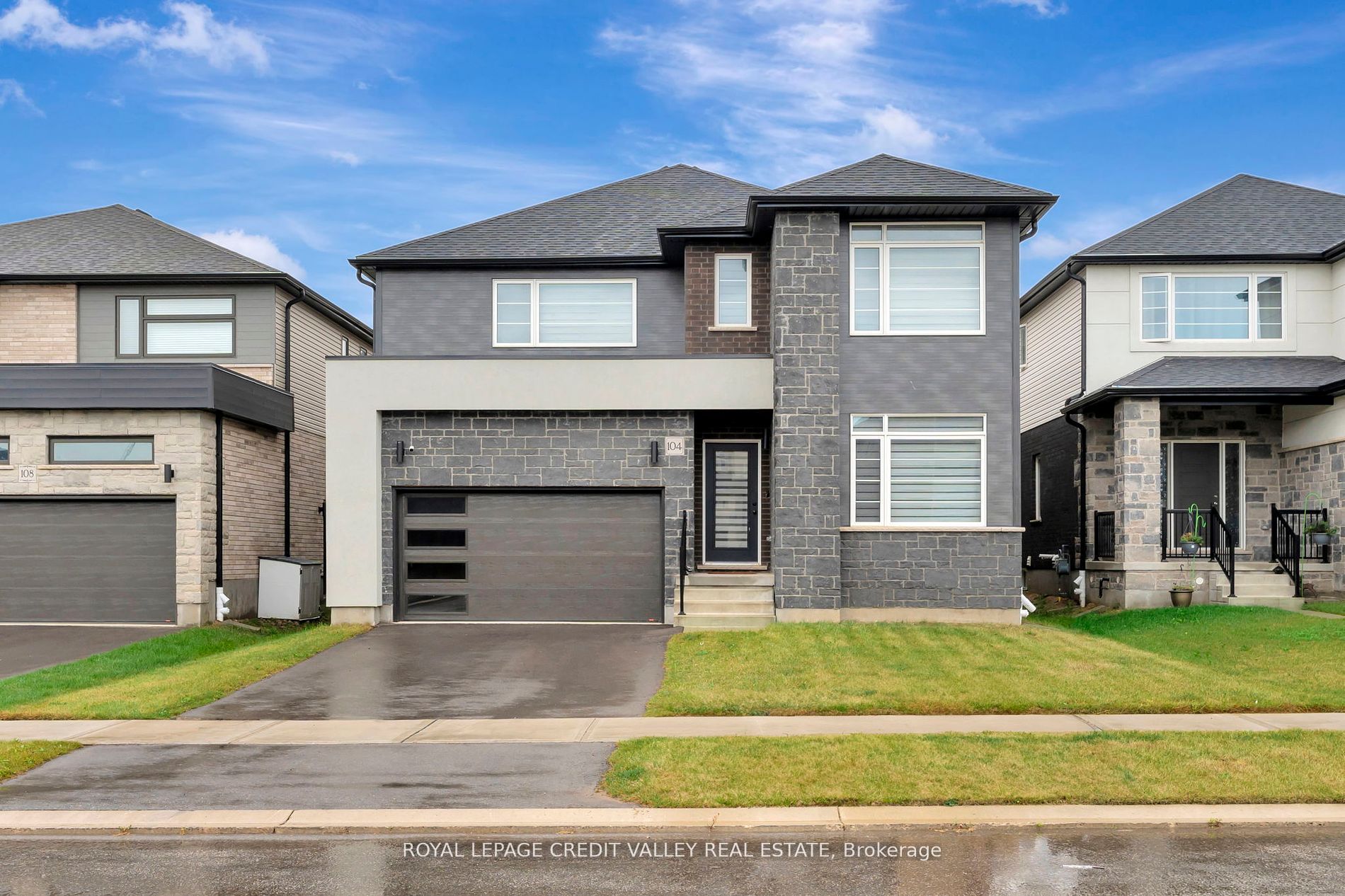Introducing 104 Sass Crescent, a beautifully crafted home by Grandview Homes. Located in the highly desirable South side of Paris, Ontario. This spacious, open-concept 2,700 sq. ft. home boasts 4 bedrooms and 3.5 bathrooms. This stunning property is ideal for commuters, just minutes from Highway 403, while still offering a peaceful environment. Close to local shops and restaurants, it provides a charming small-town vibe. Conveniently situated near schools, parks, and a newly developed plaza, all essential amenities are within easy reach. The modern exterior show cases elegant design, making this nearly new home a true gem.
104 Sass Cres
Paris, Brant, Brant $3,300 /mthMake an offer
4 Beds
4 Baths
2500-3000 sqft
2 Spaces
LaundryEnsuite
S Facing
- MLS®#:
- X11905478
- Property Type:
- Detached
- Property Style:
- 2-Storey
- Area:
- Brant
- Community:
- Paris
- Added:
- January 02 2025
- Lot Frontage:
- 43.16
- Lot Depth:
- 115.13
- Status:
- Active
- Outside:
- Brick
- Year Built:
- 0-5
- Basement:
- Full Unfinished
- Brokerage:
- ROYAL LEPAGE CREDIT VALLEY REAL ESTATE
- Lease Term:
- Monthly
- Lot (Feet):
-
115
43
- Intersection:
- King Edward St & Grandville Circle
- Rooms:
- 10
- Bedrooms:
- 4
- Bathrooms:
- 4
- Fireplace:
- N
- Utilities
- Water:
- Municipal
- Cooling:
- Central Air
- Heating Type:
- Forced Air
- Heating Fuel:
- Gas
| Living | 3.1 x 4.57m |
|---|---|
| Dining | 4.72 x 3.35m |
| Kitchen | 3.5 x 3.66m |
| Common Rm | 2.74 x 3.66m |
| Family | 4.27 x 4.45m |
| Prim Bdrm | 6.4 x 4.29m |
| 2nd Br | 4.24 x 3.2m |
| 3rd Br | 3.4 x 4.34m |
| 4th Br | 3.41 x 3.47m |
Sale/Lease History of 104 Sass Cres
View all past sales, leases, and listings of the property at 104 Sass Cres.Neighbourhood
Schools, amenities, travel times, and market trends near 104 Sass CresInsights for 104 Sass Cres
View the highest and lowest priced active homes, recent sales on the same street and postal code as 104 Sass Cres, and upcoming open houses this weekend.
* Data is provided courtesy of TRREB (Toronto Regional Real-estate Board)





































