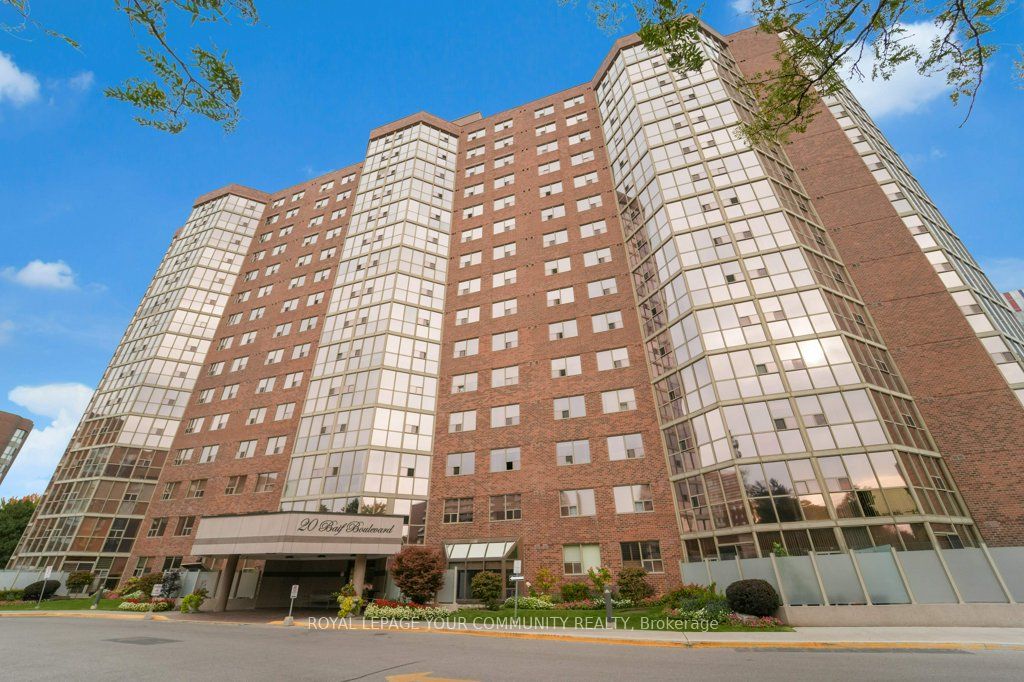Connect with Agent

20 Baif Blvd #309
North Richvale, Richmond Hill, York, L4C 8T1Local rules require you to be signed in to see this listing details.
Local rules require you to be signed in to see this listing details.
Arts Centre
Clear View
Hospital
Library
Park
Public Transit
