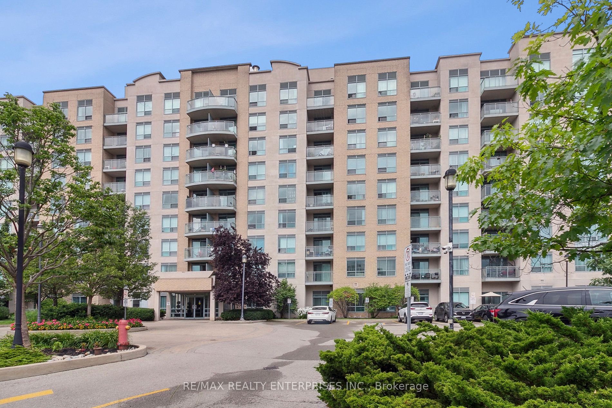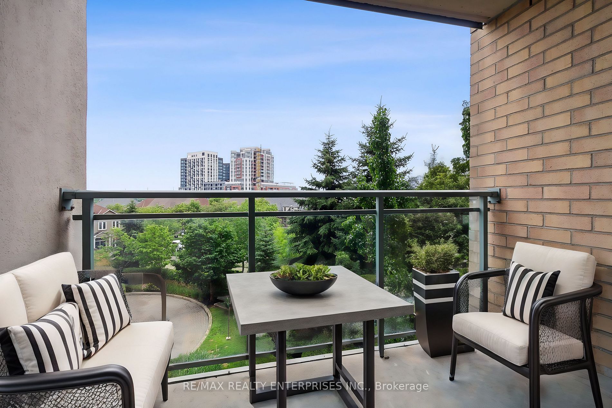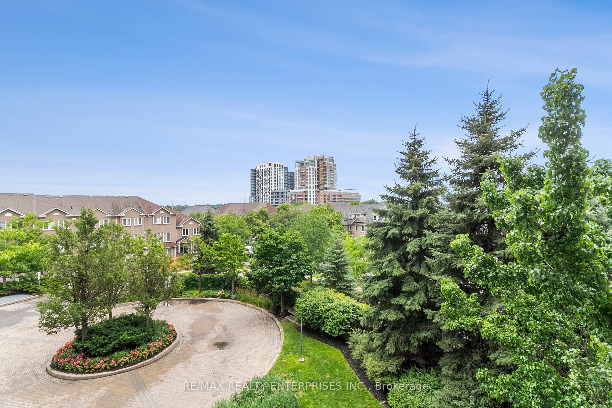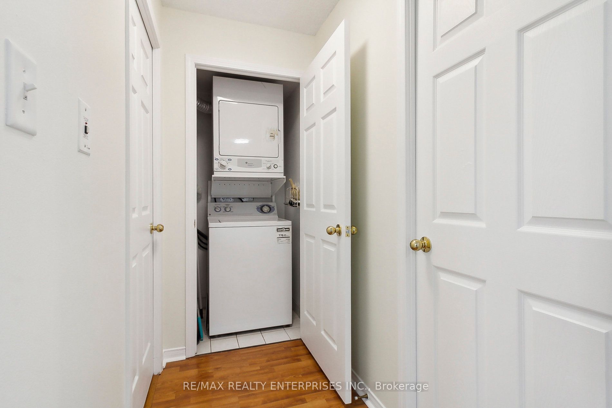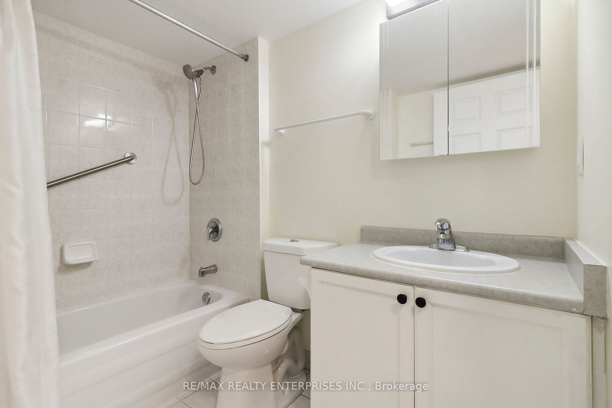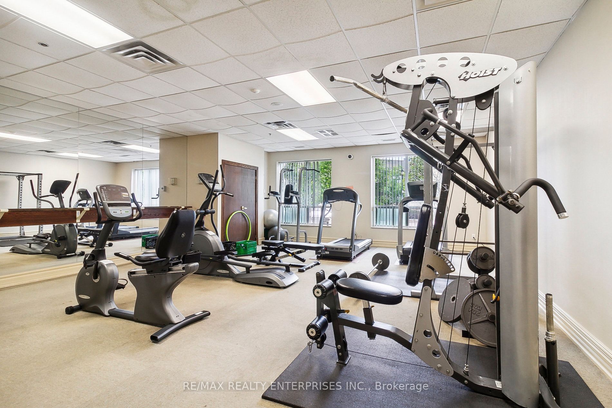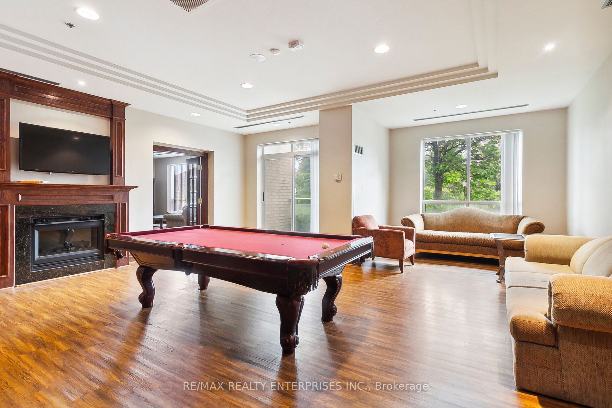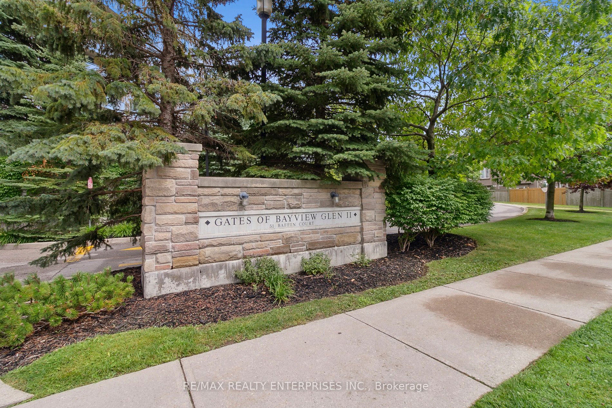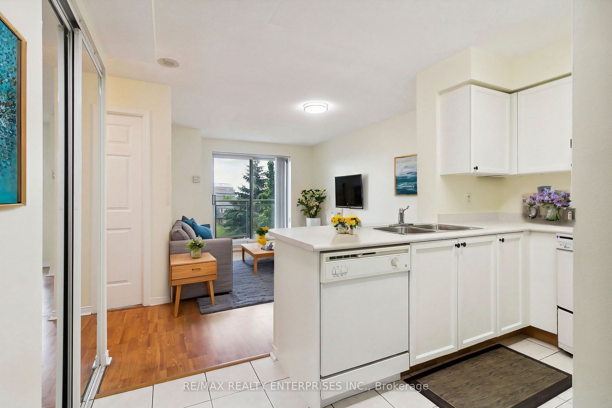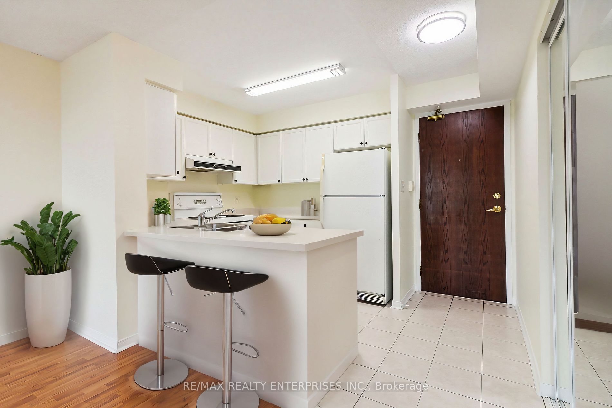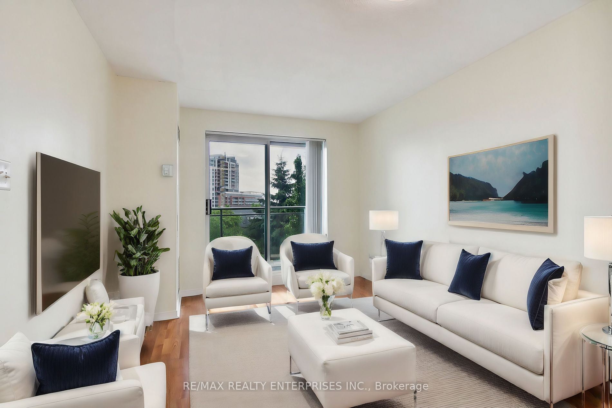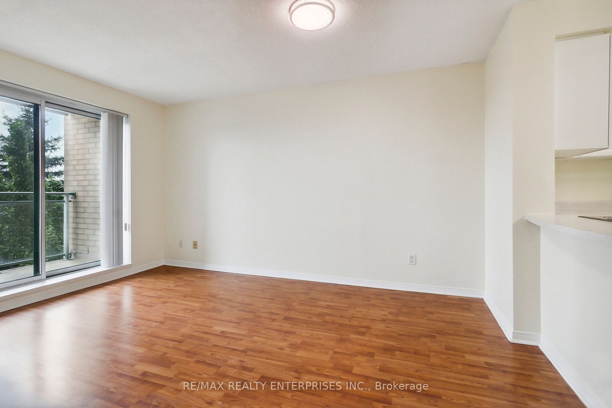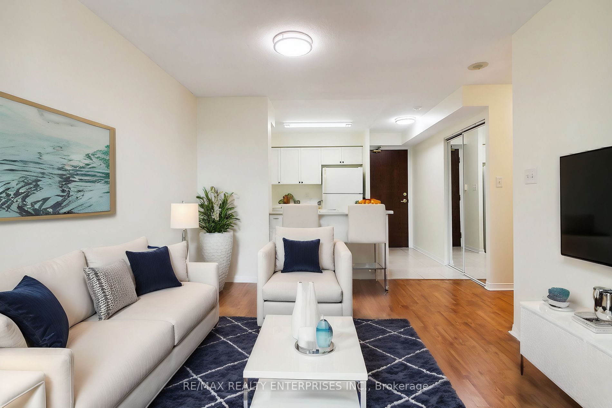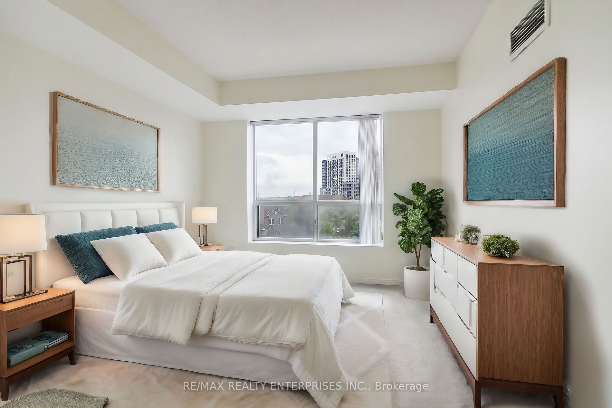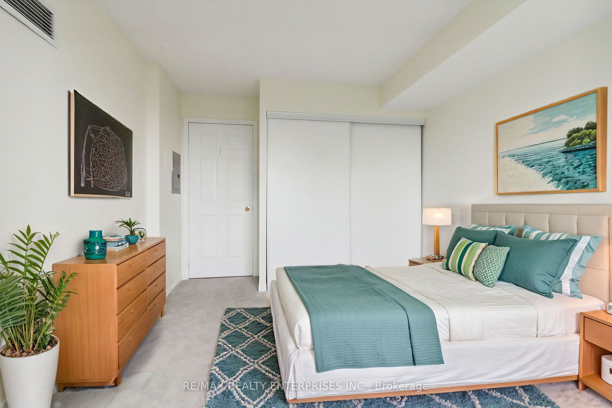Location meets value at the Gates of Bayview Glen II. at the end of a quiet street with all the benefits of the area without the noise. In this sun soaked south facing unit, take in the beautiful views from you balcony, bedroom and living room. Functional floor plan allows for no wasted space. Live near entertainment, transit, shopping, dinning, HWY & and 407.
Amenities include: Visitor's parking, gym, billiards room, party room and property management office on site. Remodelling of the common areas expected to begin in the spring of 2025.
