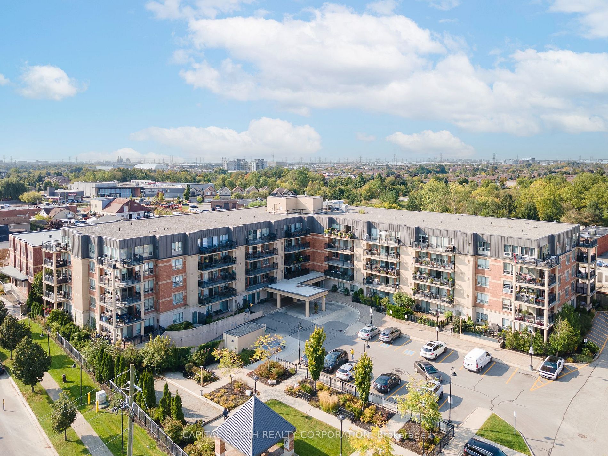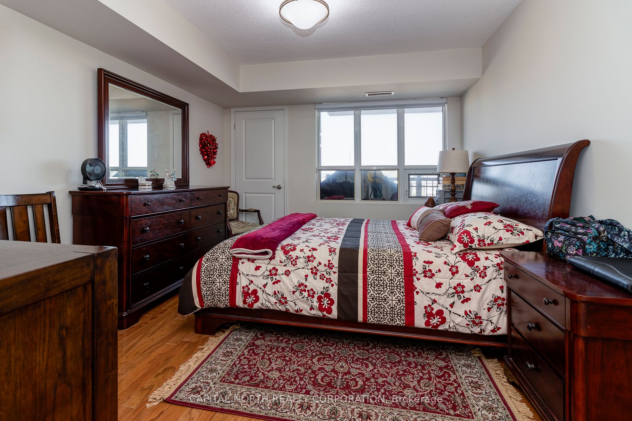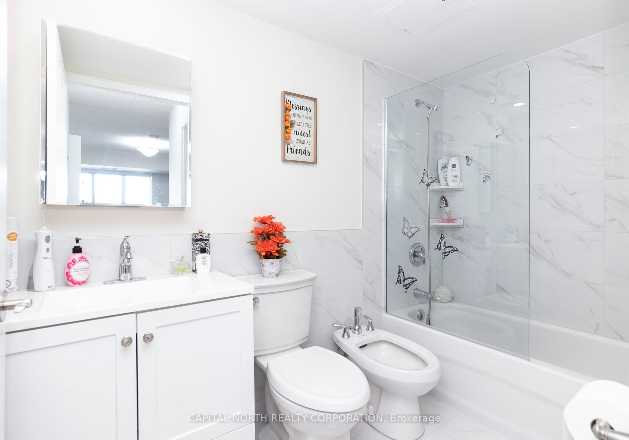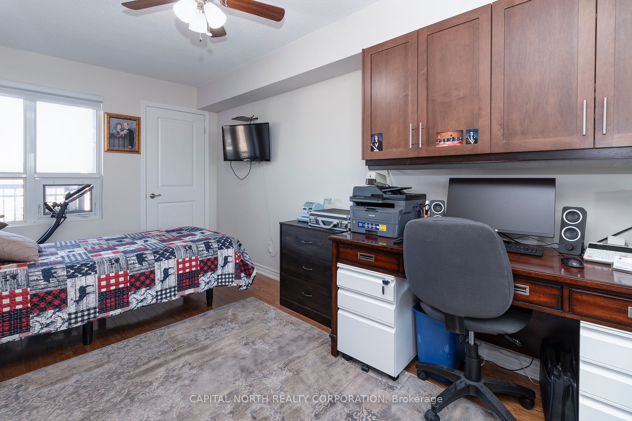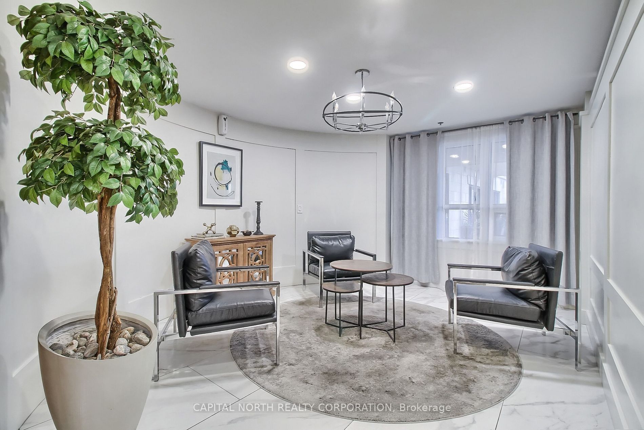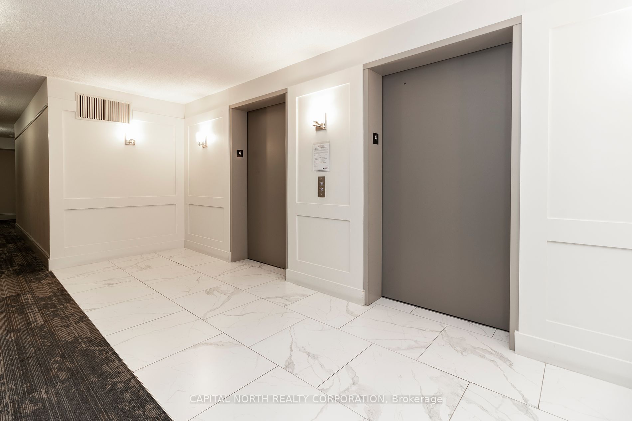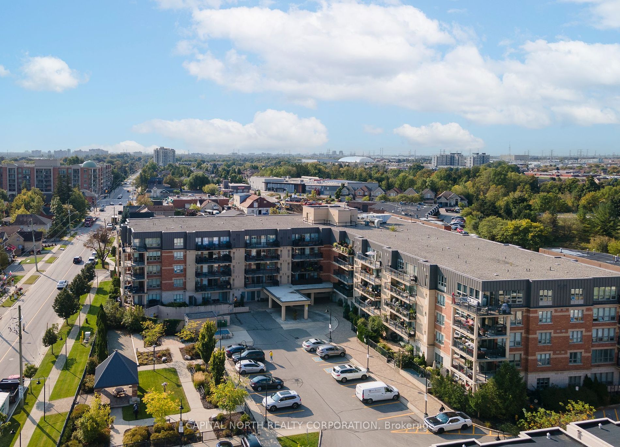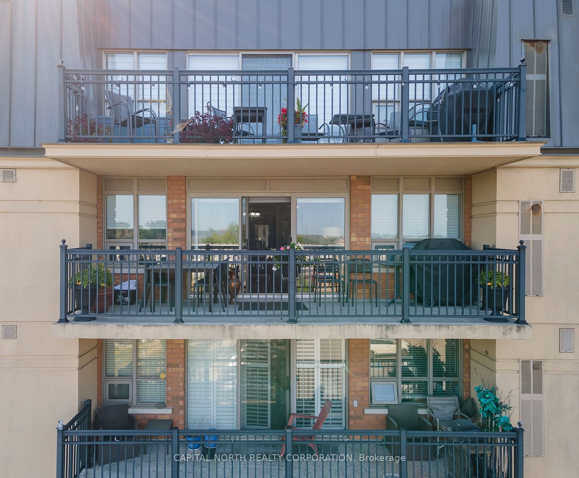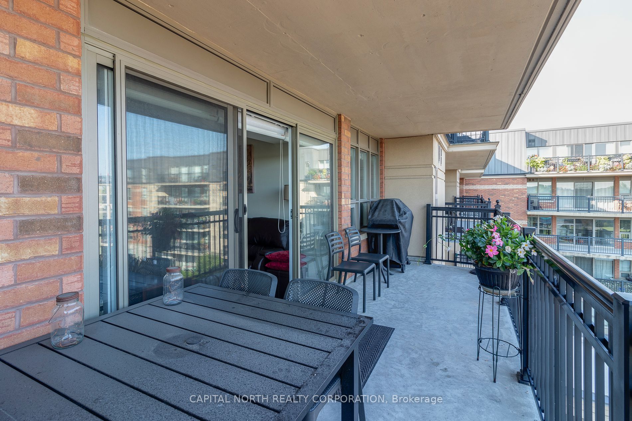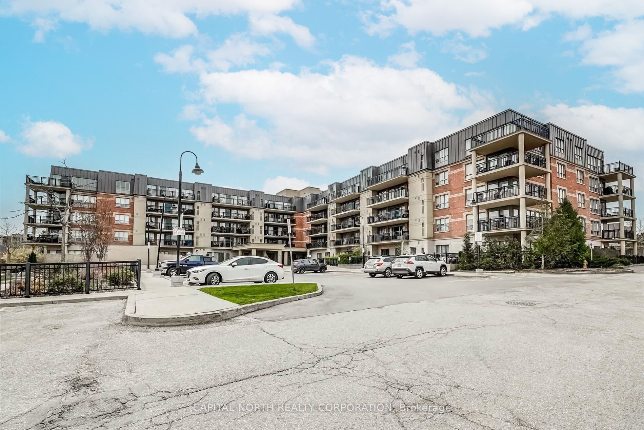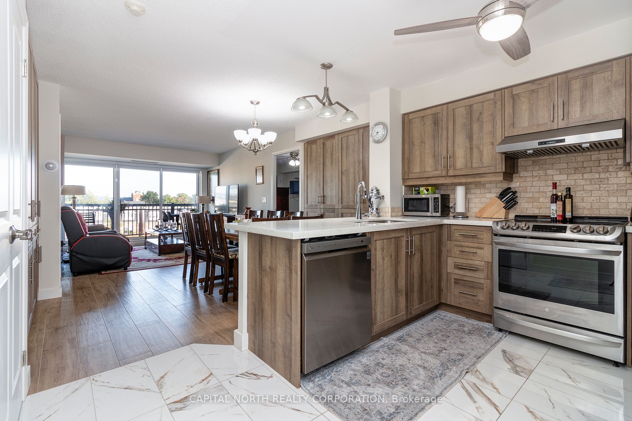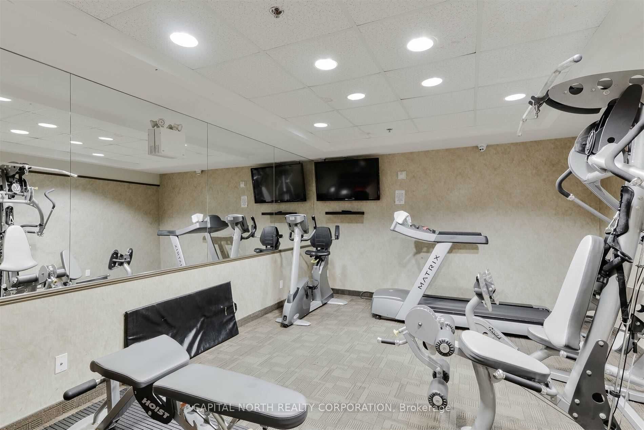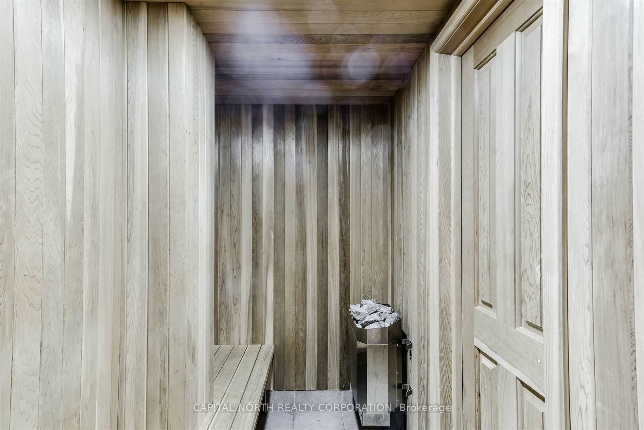Beautiful boutique low rise building centrally located in the heart of Woodbridge. Tastefully renovated 2 bedroom, 2 bathroom that comes with 1 parking, 1 locker (located on the same floor as condo) and a huge Cantina located directly in front of your parking spot. New hardwood floors in the bedrooms and ceramic floors throughout the kitchen and living space along with Hunter Douglas window coverings which feature electronic functions in the bedrooms. Tons of custom cabinetry for extra storage space! The over size balcony features an enclosure to protect you from the elements along with a gas line for your very own BBQ (great for entertaining).
8026 Kipling Ave #403
West Woodbridge, Vaughan, York $809,000 Make an offer 2 Beds
2 Baths
1000-1199 sqft
Underground
Garage
Parking for 1
N Facing
- MLS®#:
- N9380805
- Property Type:
- Condo Apt
- Property Style:
- Apartment
- Area:
- York
- Community:
- West Woodbridge
- Taxes:
- $2,798.12 / 2024
- Maint:
- $563
- Added:
- October 03 2024
- Status:
- Active
- Outside:
- Brick
- Year Built:
- Basement:
- None
- Brokerage:
- CAPITAL NORTH REALTY CORPORATION
- Pets:
- Restrict
- Intersection:
- Kipling Ave/Hwy 7
- Rooms:
- 5
- Bedrooms:
- 2
- Bathrooms:
- 2
- Fireplace:
- N
-
Utilities
- Water:
- Cooling:
- Central Air
- Heating Type:
- Forced Air
- Heating Fuel:
- Gas
| Kitchen | 3.6 x 2.97m |
|---|---|
| Dining | 4.24 x 1.73m |
| Living | 4.55 x 3.3m |
| Prim Bdrm | 4.11 x 3.33m |
| Br | 4.65 x 2.69m |
| Bathroom | 0 5 Pc Ensuite, W/I Closet |
| Bathroom | 0 3 Pc Bath |
Building Amenities
Bbqs Allowed
Party/Meeting Room
Visitor Parking
Sale/Lease History of 8026 Kipling Ave #403
View all past sales, leases, and listings of the property at 8026 Kipling Ave #403.Neighbourhood
Schools, amenities, travel times, and market trends near 8026 Kipling Ave #403West Woodbridge home prices
Average sold price for Detached, Semi-Detached, Condo, Townhomes in West Woodbridge
Insights for 8026 Kipling Ave #403
View the highest and lowest priced active homes, recent sales on the same street and postal code as 8026 Kipling Ave #403, and upcoming open houses this weekend.
* Data is provided courtesy of TRREB (Toronto Regional Real-estate Board)
