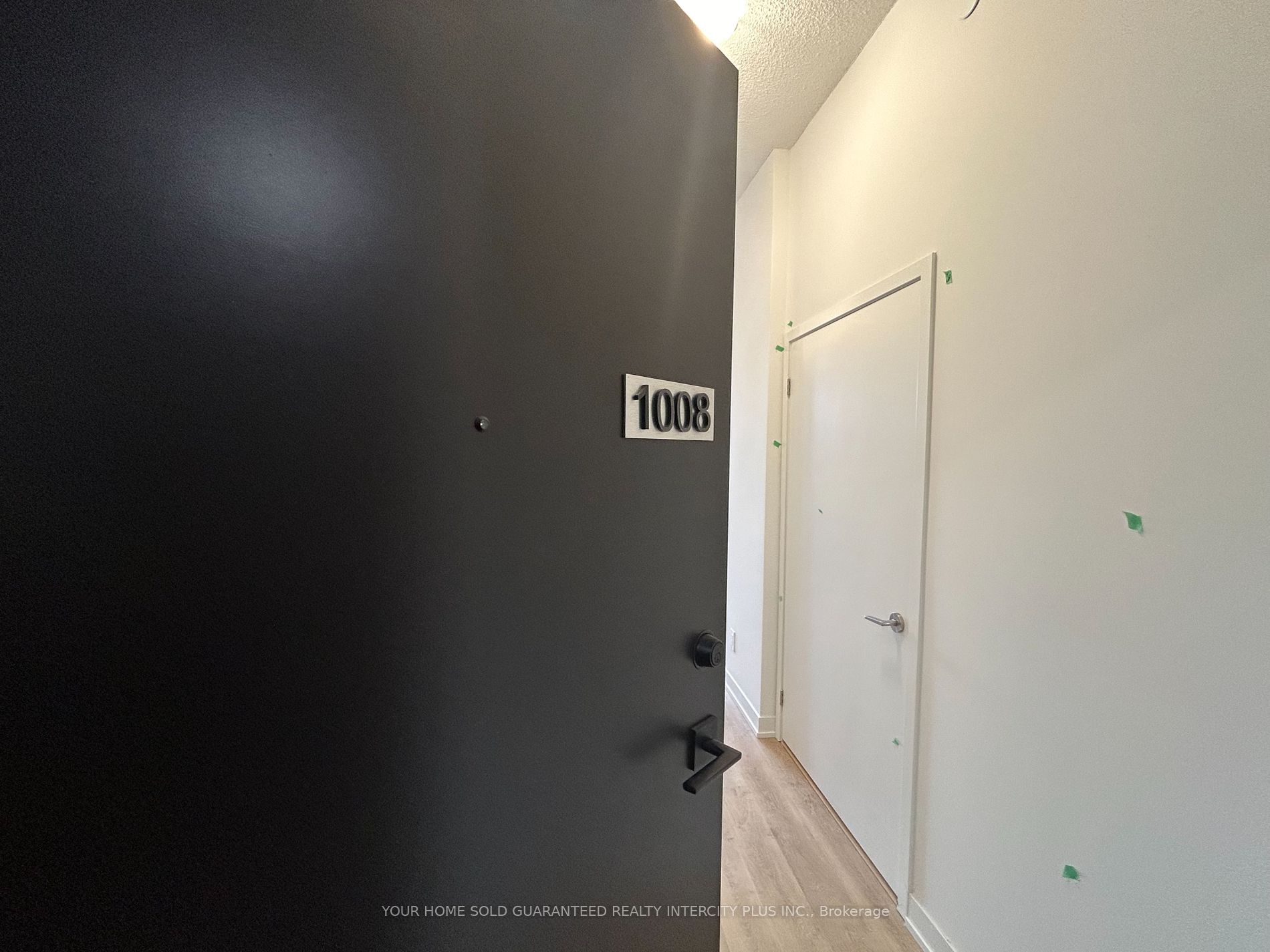Welcome To Downtown Markham's Brand-New Building by The Remington Group! **Never Lived-In** This 1Bedroom + Den Condo Includes Built-In Appliances, Kitchen Island, One Underground Parking Spot & Locker. Gallery Square Condos, 24-hour concierge, Steps Away from Public Transit, & Amenities Such as Ruth's Chris Steakhouse, VIP Cineplex, Shops, Restaurants & Much More! York University Is Two Minutes Away! Building Amenities Include a Fitness Centre, Outdoor Kid's Area, Outdoor Basketball Court, 24 Hour Concierge & More! Don't Miss Your Chance to Be a Part of This Community!
**TAXES NOT YET ASSESSED*













