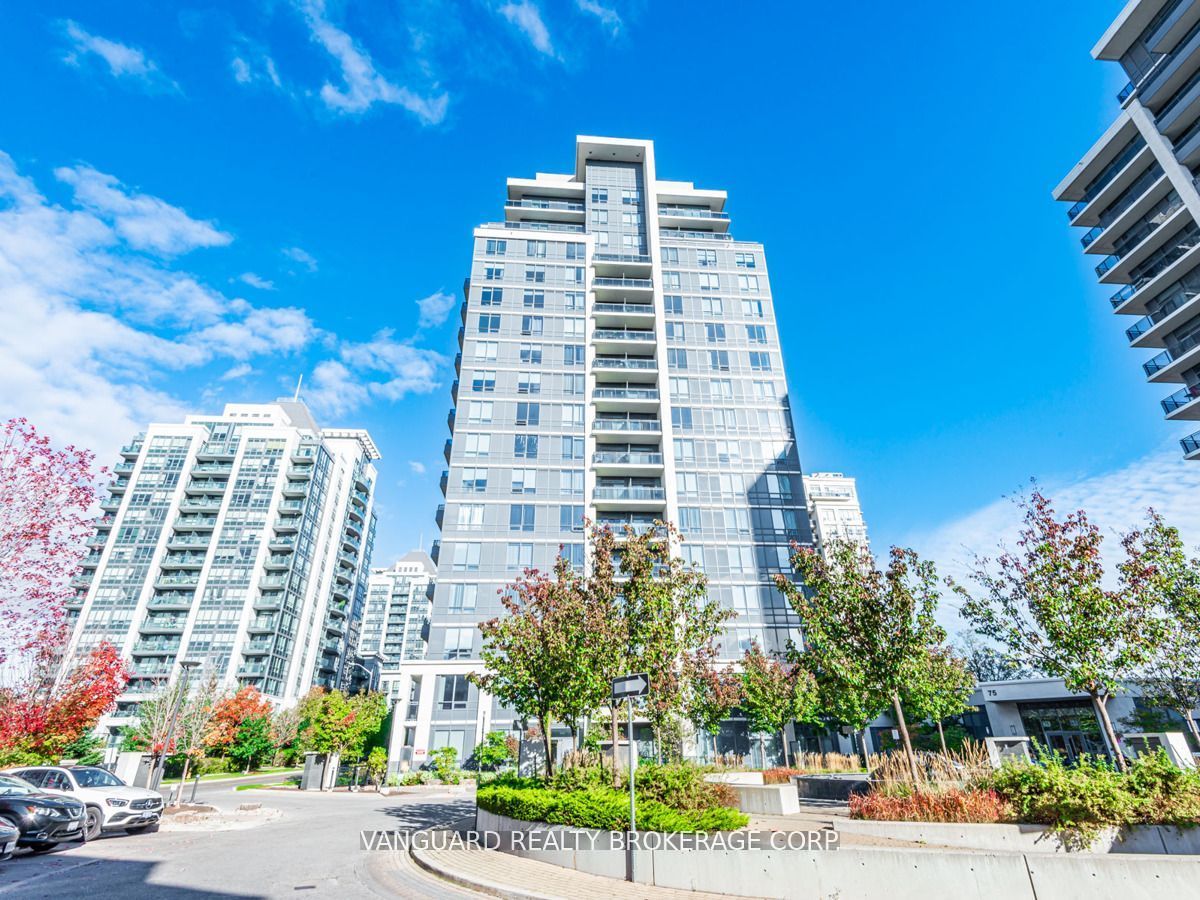Connect with Agent

75 North Park Rd #208
Beverley Glen, Vaughan, York, L4J 0H8Local rules require you to be signed in to see this listing details.
Local rules require you to be signed in to see this listing details.
Library
Park
Place Of Worship
Public Transit
Rec Centre
