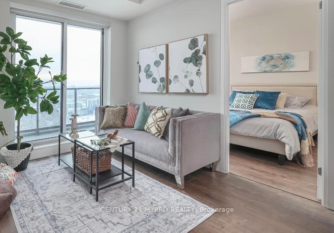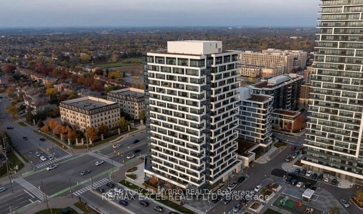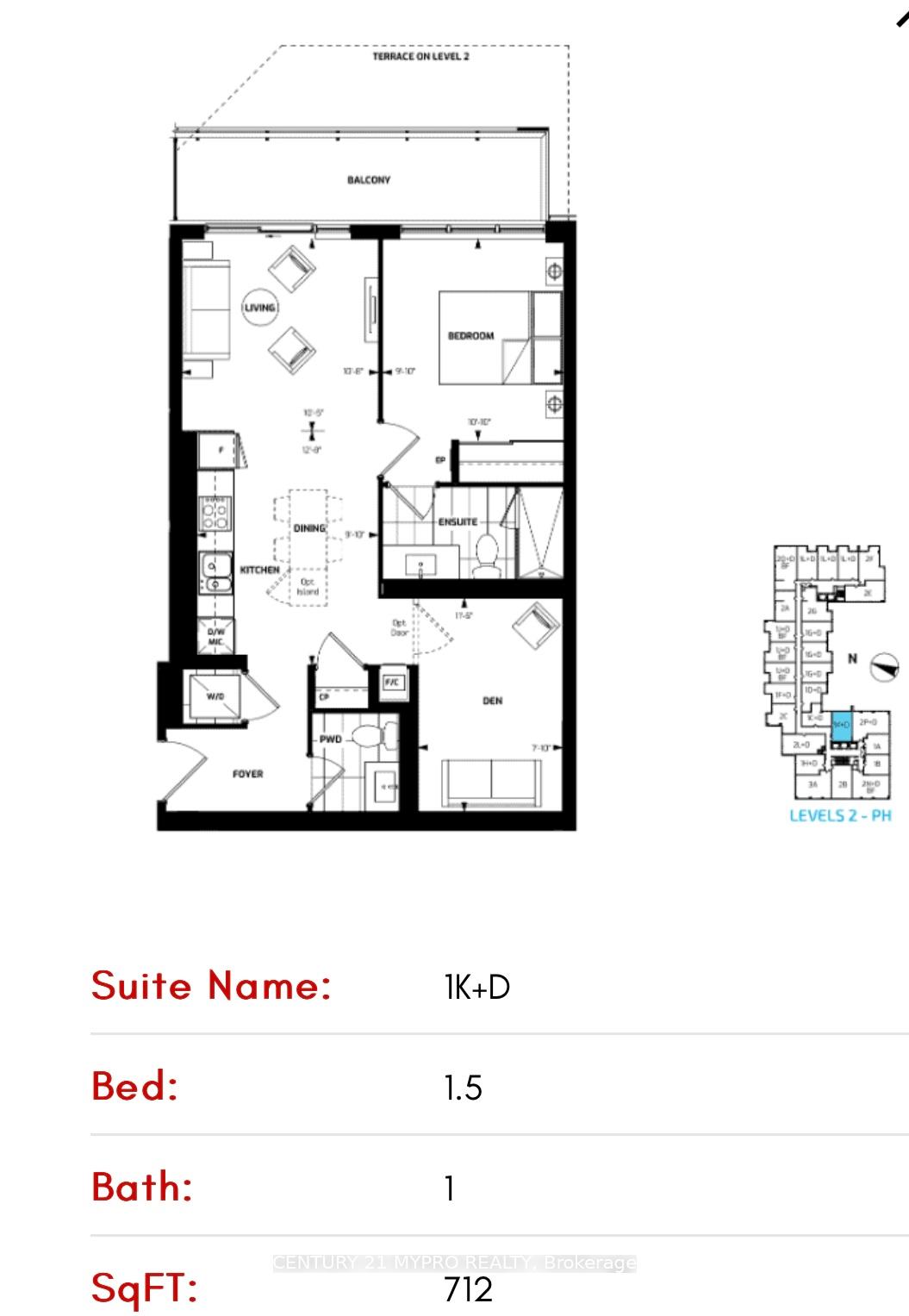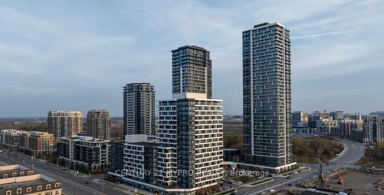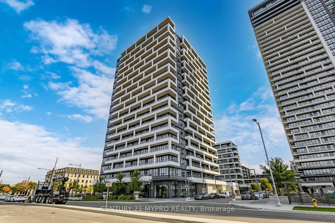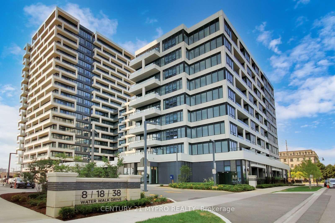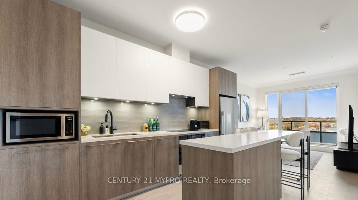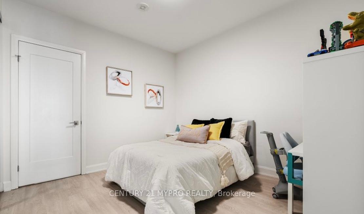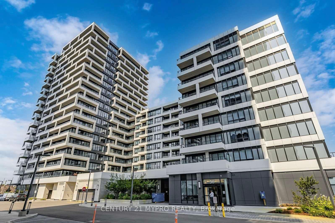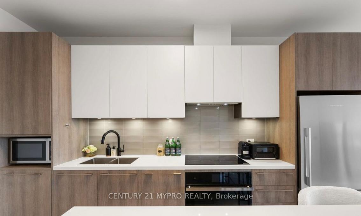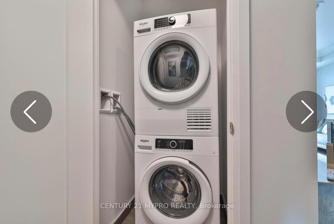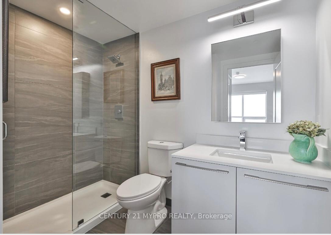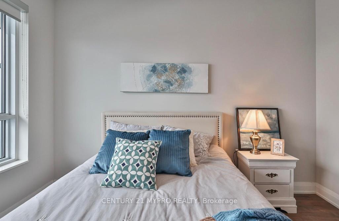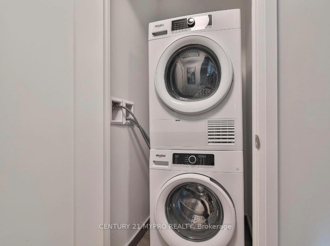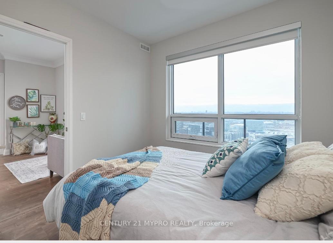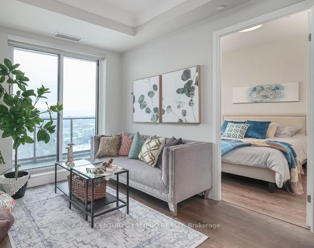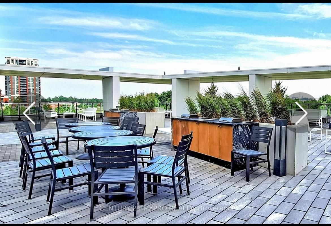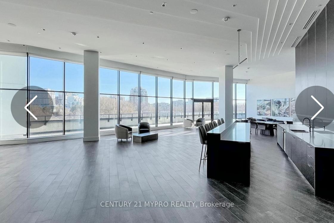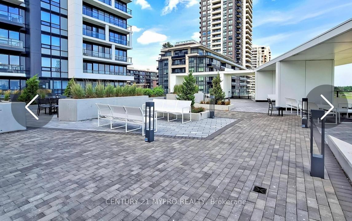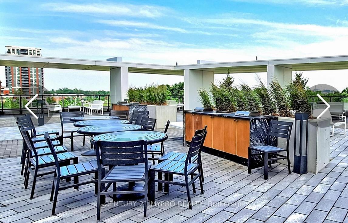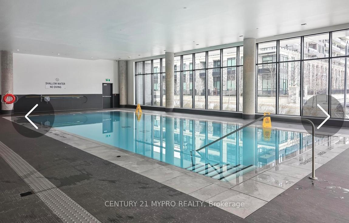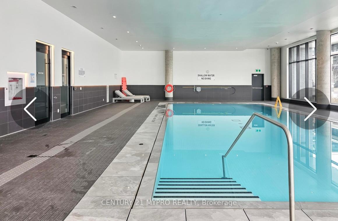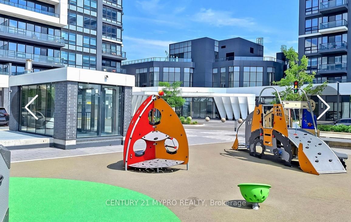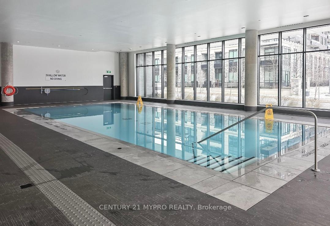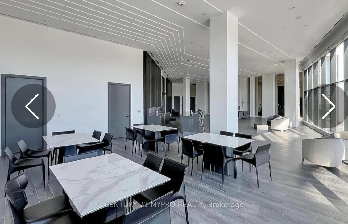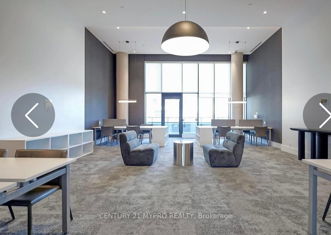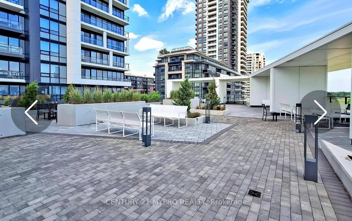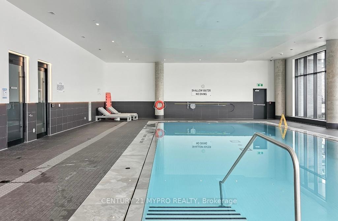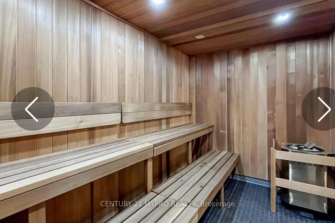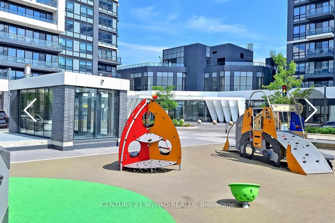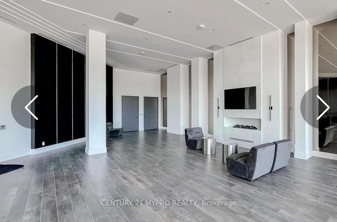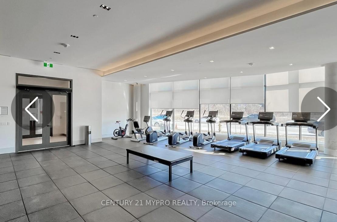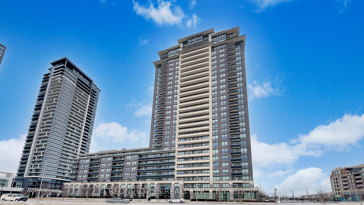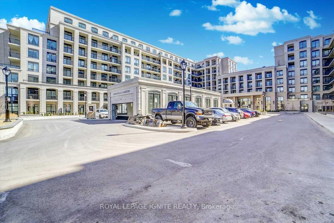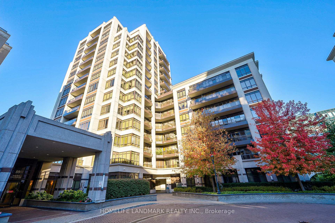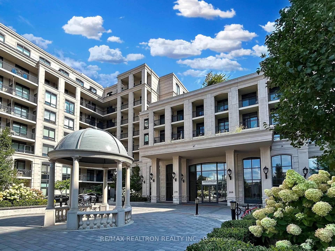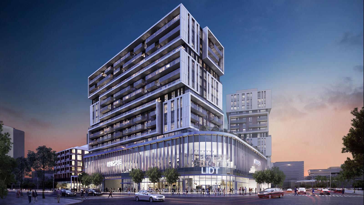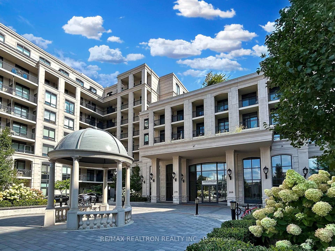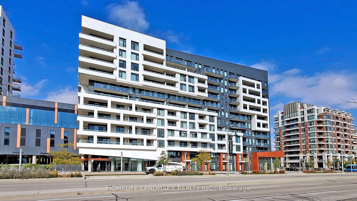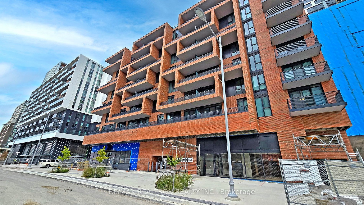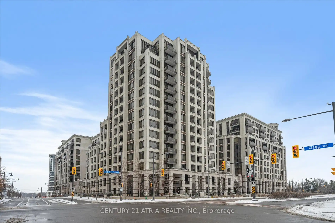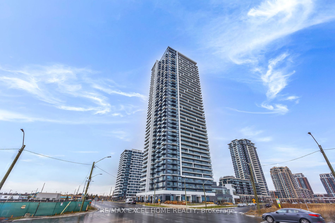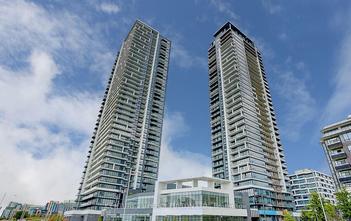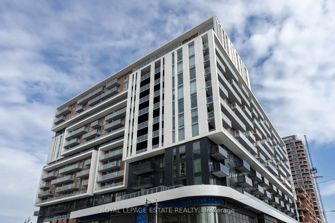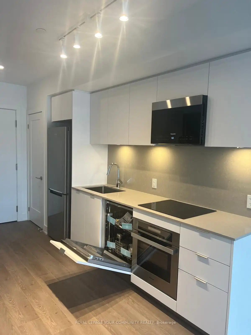Landmark Location! Experience Smart Building and Luxury Living in the heart of Markham. Welcome to Riverview Building C the One Year New Master Tower in the Luxury Riverview Complex! This Rare-Found Suite Offers 712sqFt. of Living Space with1+1Bedrooms and 2 Bathrooms and Boasts Breathtaking Panoramic View of Downtown and Uptown Markham. Step onto the 100Sq. Ft. east Exposure Clear View Balcony to Indulge in the Unobstructed Beautiful Views with Natural Lights Flooding the Space All Day. The Open-Concept Living Area Seamlessly Flows into a Modern & Upgraded Kitchen Featuring an Extra-Large Centre Island, Two-Tone Upper Cabinetry, and Top-of-the-Line Built-In Appliances, Quartz Finishing in Kitchen Countertops & Backsplash, Upgraded Engineered Flooring, in All Ensuite-Baths, and Laundry Room. A nice feature: Rogers High-Speed Internet service IN THE UNIT is included in management fees. Parking Spot Near Elevator Featured Indoor Pool, 24/7 Security, 2-Storey Amenity Pavilion & a Rooftop Terrace, Auto Parcel Pick-Up & Smart System. Walking Distance to No Frills and Whole Foods Supermarkets, LCBO, Gourmet Restaurants & Cinema. Close to Go Station, Highways 407 and 404. Absolutely Move-In Condition and Experience Luxury Living at its Finest. The Most Important: Unionville is widely recognized as a distinguished educational city. This unit is near the York University Markham campus, and situated within the attendance boundary of the prestigious UNINVILLE HIGH SCHOOL!! Don't miss the rare opportunity to own this stunning unit in one of Markham's most desirable communities.Close to restaurants, Coffee shops, VIP CINEPLEX, GO TRAIN STATION, and ALL AMENITIES. WALK TO WHOLE FOODS PLAZA. SUPERMARKETS, UNIONVILLE HIGH SCHOOL, VIVA BUS TRANSIT, Option to keep Current AAA+ Tenant.
#1911 - 38 Water Walk Drive
Unionville, Markham, York $699,999Make an offer
2+1 Beds
2 Baths
700-799 sqft
Underground
Garage
Parking for 1
East Facing
- MLS®#:
- N11988356
- Property Type:
- Condo Apt
- Property Style:
- Apartment
- Area:
- York
- Community:
- Unionville
- Maint:
- $423
- Added:
- February 25 2025
- Status:
- Active
- Outside:
- Concrete
- Year Built:
- 0-5
- Basement:
- None
- Brokerage:
- CENTURY 21 MYPRO REALTY
- Pets:
- Restricted
- Intersection:
- Hwy7/ Warden
- Rooms:
- 5
- Bedrooms:
- 2+1
- Bathrooms:
- 2
- Fireplace:
- N
- Utilities
- Water:
- Cooling:
- Central Air
- Heating Type:
- Forced Air
- Heating Fuel:
- Gas
| Living | 3.2 x 3.3m Laminate, W/O To Balcony, Open Concept |
|---|---|
| Kitchen | 3.9 x 2.77m Laminate, Combined W/Dining, Open Concept |
| Prim Bdrm | 3.08 x 2.77m Laminate, 4 Pc Ensuite, Closet |
| Den | 3.54 x 2.16m Laminate |
Building Amenities
Concierge
Gym
Indoor Pool
Party Room/Meeting Room
Exercise Room
Sale/Lease History of #1911 - 38 Water Walk Drive
View all past sales, leases, and listings of the property at #1911 - 38 Water Walk Drive.Neighbourhood
Schools, amenities, travel times, and market trends near #1911 - 38 Water Walk DriveSchools
5 public & 5 Catholic schools serve this home. Of these, 8 have catchments. There are 2 private schools nearby.
Parks & Rec
3 playgrounds, 2 splash pads and 3 other facilities are within a 20 min walk of this home.
Transit
Street transit stop less than a 1 min walk away. Rail transit stop less than 2 km away.
Want even more info for this home?
