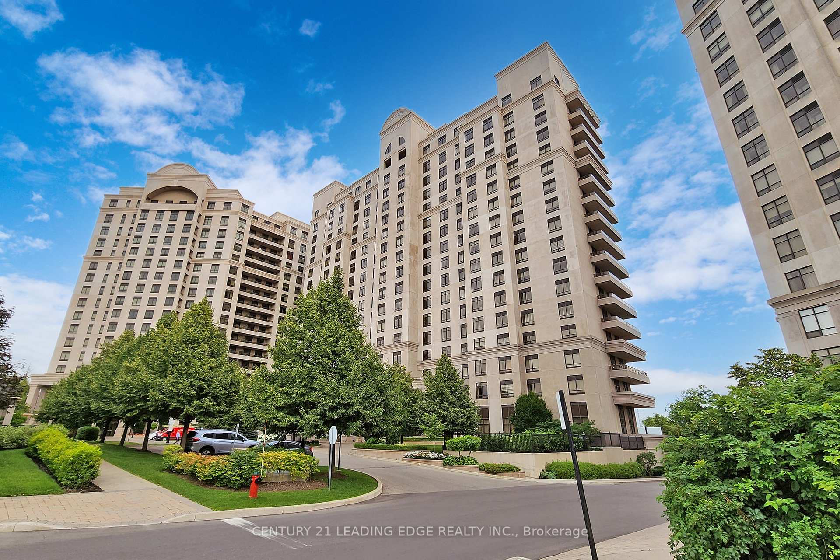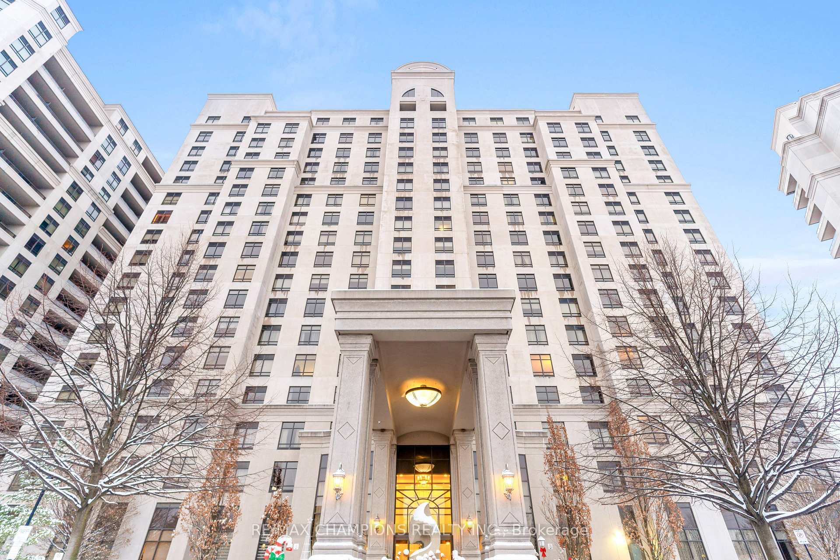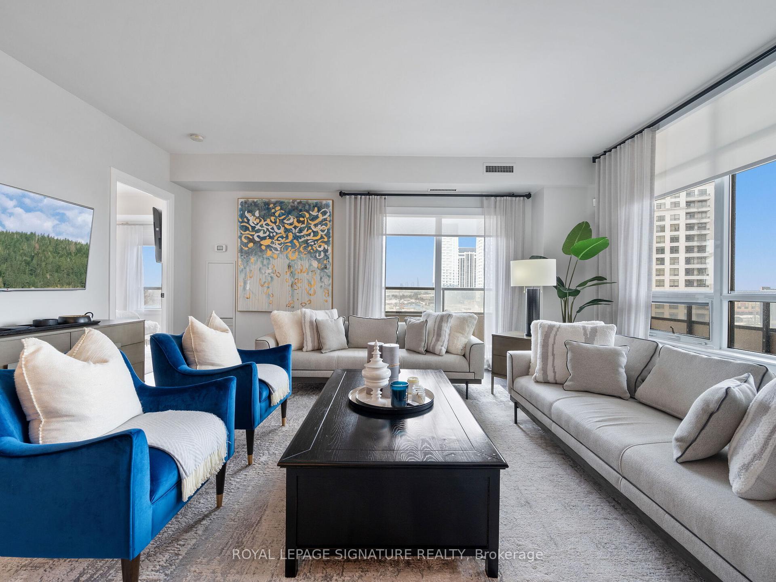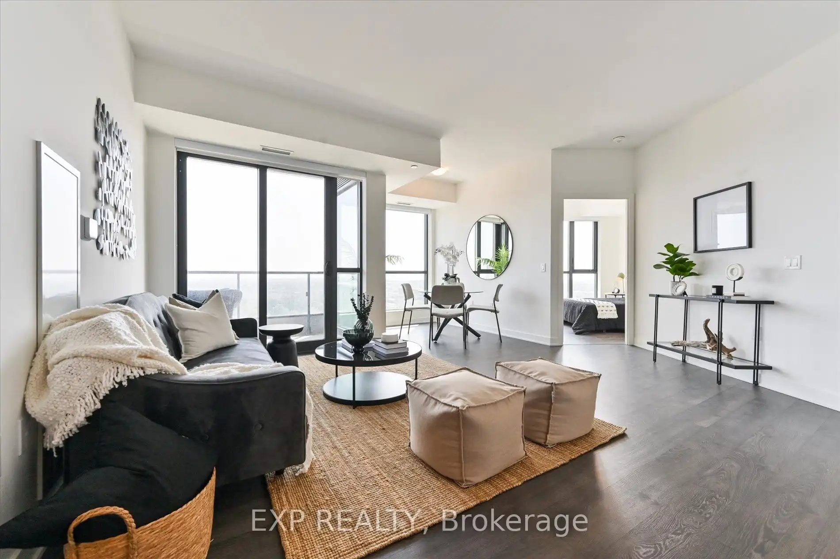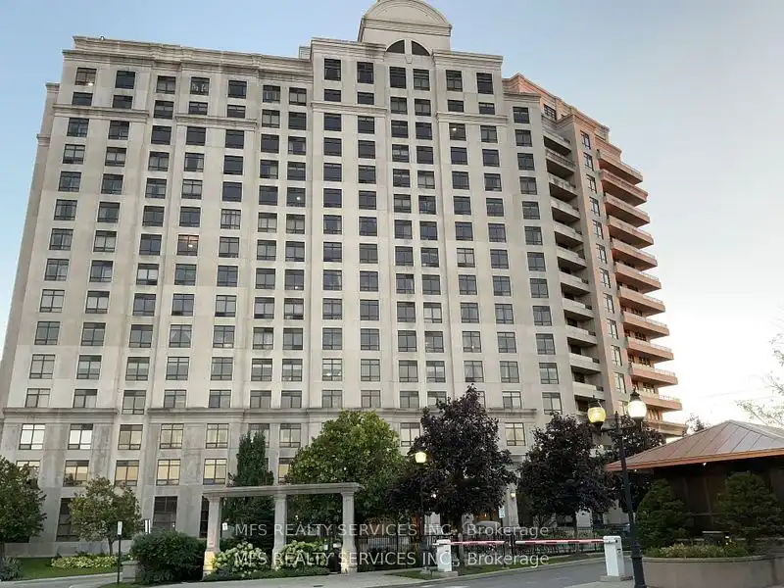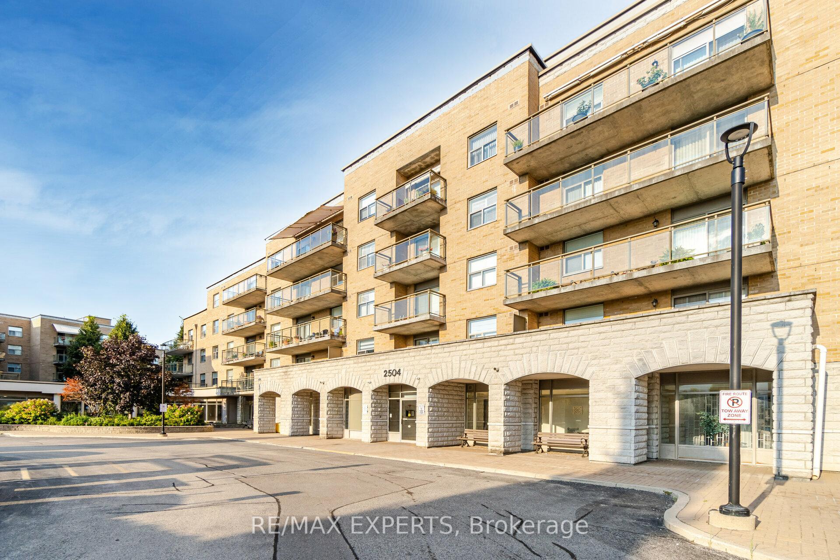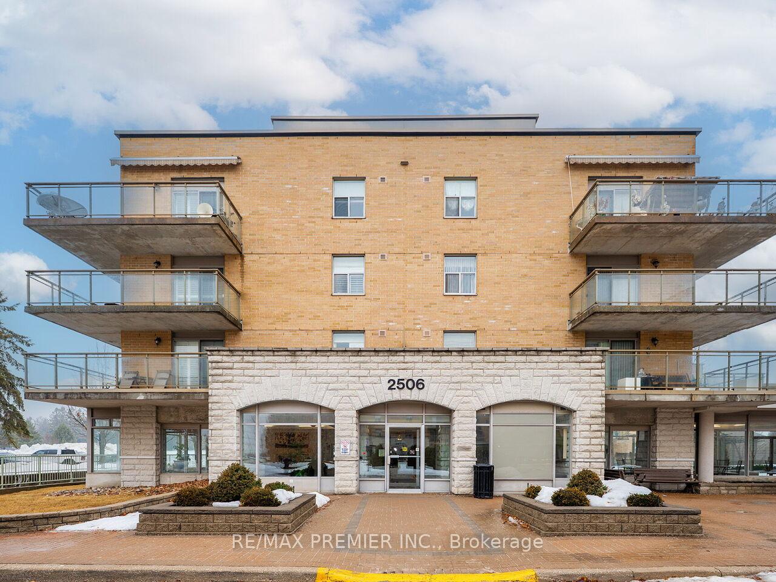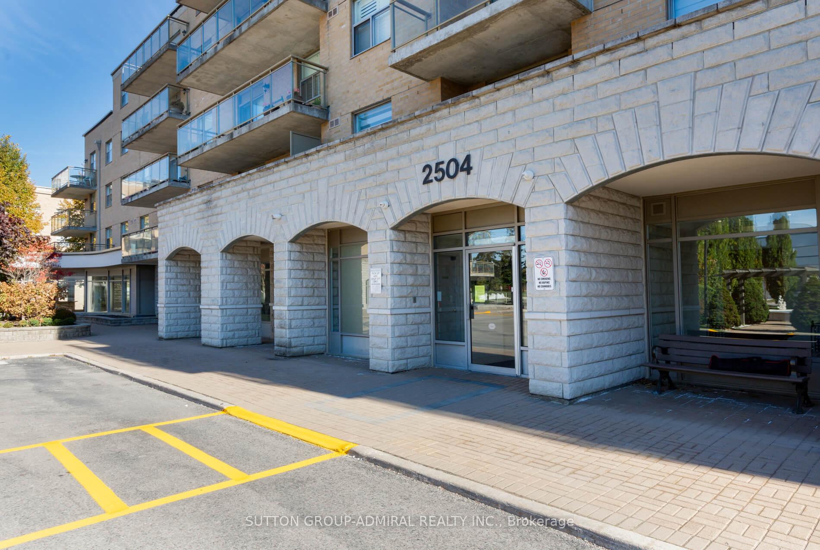This stunning builders model townhome is a spacious corner unit with a 2-car garage, offering a stylish and functional design with custom upgrades throughout. Located just steps from parks, shopping, the GO Station, Vaughans hospital, a community centre, and a library, this home provides both convenience and modern elegance. Step inside to discover a bright, open-concept family room, with wall-to-wall windows and featuring a custom fireplace accent wall. The elegant dining area is enhanced with coffered ceilings, while the gourmet kitchen boasts quartz countertops, stainless steel appliances, a chic backsplash, a breakfast bar, an eat-in area, and a walkout to a private balcony. With three bedrooms and four upgraded bathrooms, this home is designed for comfortand style. The formal living room offers versatility and can easily function as aguest suite on the ground level or additional entertainment space. Hardwood floors span three levels, complemented by 9-ft ceilings on the main floor, crown mouldings, pot lights, smooth ceilings, and designer lighting. Thoughtful custom-built closet organizers, window coverings, and stylish built-ins add both elegance and practicality.The fully finished basement extends the living space with an open-concept recreation room and a spa-like 3-piece bathroom.
9966 Keele St
Maple, Vaughan, York $1,279,000Make an offer
3+1 Beds
4 Baths
2000-2249 sqft
Built-In
Garage
Parking for 0
Ew Facing
- MLS®#:
- N11987119
- Property Type:
- Condo Townhouse
- Property Style:
- 3-Storey
- Area:
- York
- Community:
- Maple
- Taxes:
- $4,768 / 2024
- Maint:
- $231
- Added:
- February 24 2025
- Status:
- Active
- Outside:
- Brick
- Year Built:
- 0-5
- Basement:
- Finished
- Brokerage:
- ROYAL LEPAGE SIGNATURE REALTY
- Pets:
- Restrict
- Intersection:
- Major Mackenzie Dr & Keele St
- Rooms:
- 10
- Bedrooms:
- 3+1
- Bathrooms:
- 4
- Fireplace:
- Y
- Utilities
- Water:
- Cooling:
- Central Air
- Heating Type:
- Forced Air
- Heating Fuel:
- Gas
| Mudroom | 0 B/I Closet , Tile Floor , Access To Garage |
|---|---|
| Living | 3.41 x 4.51m Hardwood Floor , Large Window , Crown Moulding |
| Kitchen | 2.44 x 3.38m Quartz Counter , Stainless Steel Appl , Backsplash |
| Breakfast | 3.11 x 3.72m Eat-In Kitchen , Coffered Ceiling , W/O To Balcony |
| Dining | 4.6 x 2.99m Hardwood Floor , Coffered Ceiling , Crown Moulding |
| Family | 5.55 x 3.9m Hardwood Floor , Fireplace , Pot Lights |
| Prim Bdrm | 3.41 x 4.6m Hardwood Floor , W/I Closet , 5 Pc Ensuite |
| 2nd Br | 2.74 x 3.41m Hardwood Floor , Closet , Juliette Balcony |
Sale/Lease History of 9966 Keele St
View all past sales, leases, and listings of the property at 9966 Keele St.Neighbourhood
Schools, amenities, travel times, and market trends near 9966 Keele StSchools
5 public & 5 Catholic schools serve this home. Of these, 10 have catchments. There are 2 private schools nearby.
Parks & Rec
4 basketball courts, 3 playgrounds and 10 other facilities are within a 20 min walk of this home.
Transit
Street transit stop less than a 2 min walk away. Rail transit stop less than 1 km away.
Want even more info for this home?


