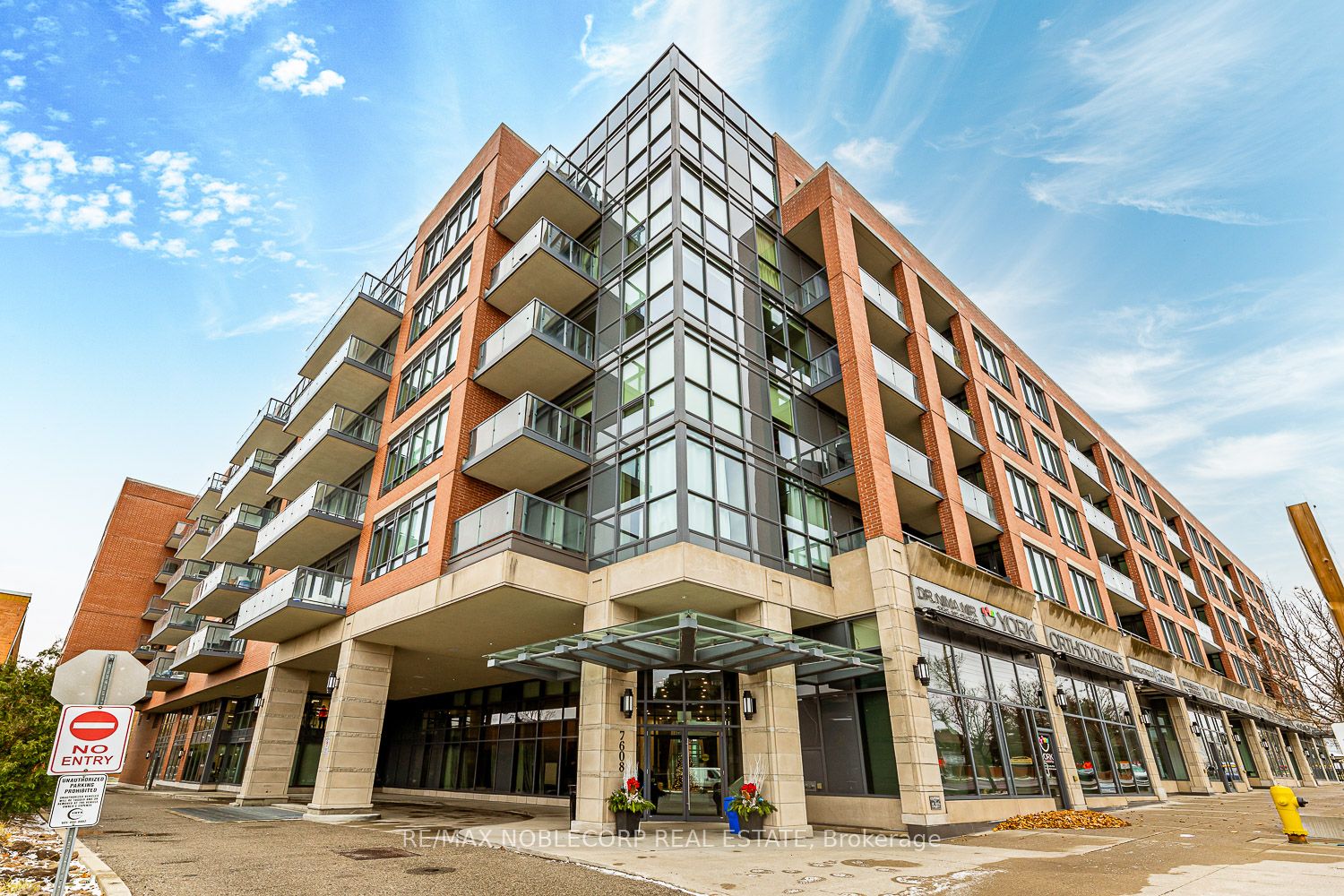Welcome to Minto Water Garden! This 2 bedroom Suite offers a Modern Kitchen with Granite Counters, an Open-Concept Living area and Serene Views of the Water Garden. Perfect for first time Buyers or Investors. Includes parking and Locker. Close to shopping, dining Etc.
7608 Yonge St #202
Crestwood-Springfarm-Yorkhill, Vaughan, York $698,800Make an offer
2 Beds
2 Baths
700-799 sqft
Underground
Garage
Parking for 1
Sw Facing
- MLS®#:
- N11886396
- Property Type:
- Condo Apt
- Property Style:
- Apartment
- Area:
- York
- Community:
- Crestwood-Springfarm-Yorkhill
- Taxes:
- $2,720 / 2024
- Maint:
- $730
- Added:
- December 09 2024
- Status:
- Active
- Outside:
- Concrete
- Year Built:
- Basement:
- None
- Brokerage:
- RE/MAX NOBLECORP REAL ESTATE
- Pets:
- Restrict
- Intersection:
- Yonge and Arnold
- Rooms:
- 5
- Bedrooms:
- 2
- Bathrooms:
- 2
- Fireplace:
- N
- Utilities
- Water:
- Cooling:
- Central Air
- Heating Type:
- Forced Air
- Heating Fuel:
- Gas
| Living | 7.31 x 5.94m Combined W/Dining, W/O To Balcony, Open Concept |
|---|---|
| Dining | 0 x -3m Combined W/Living, W/O To Balcony, Open Concept |
| Kitchen | 3.16 x 2.13m Granite Counter, Stainless Steel Appl, Open Concept |
| Prim Bdrm | 4.01 x 3.6m 3 Pc Ensuite, Double Closet, Window |
| 2nd Br | 2.96 x 2.96m 4 Pc Ensuite, Closet, Sliding Doors |
Property Features
Clear View
Park
Place Of Worship
Public Transit
Rec Centre
School
Building Amenities
Concierge
Guest Suites
Gym
Party/Meeting Room
Rooftop Deck/Garden
Visitor Parking
Sale/Lease History of 7608 Yonge St #202
View all past sales, leases, and listings of the property at 7608 Yonge St #202.Neighbourhood
Schools, amenities, travel times, and market trends near 7608 Yonge St #202Crestwood-Springfarm-Yorkhill home prices
Average sold price for Detached, Semi-Detached, Condo, Townhomes in Crestwood-Springfarm-Yorkhill
Insights for 7608 Yonge St #202
View the highest and lowest priced active homes, recent sales on the same street and postal code as 7608 Yonge St #202, and upcoming open houses this weekend.
* Data is provided courtesy of TRREB (Toronto Regional Real-estate Board)
























