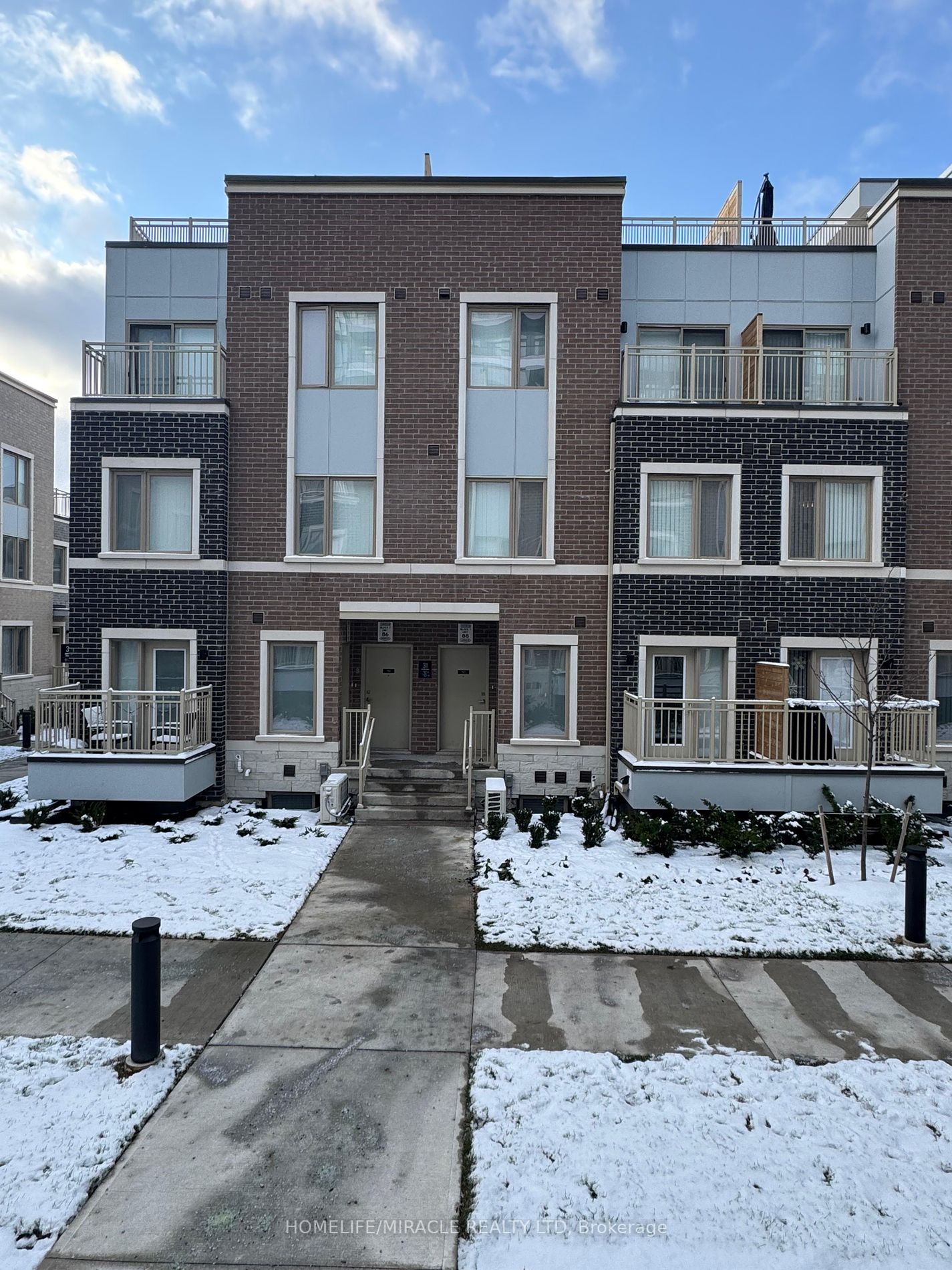Brand New Two-Story Urban Townhome with underground parking. Steps away from Vaughan Metropolitan Subway station, Financial Hub in Vaughan with many job opportunities. Close to York University, Vaughan Mills, Canada's Wonderland, Cortellucci Hospital, and IKEA. This gorgeous Urban Town consists of two Bedroom+ 2 Full spa-like washrooms and Laundry on one floor, and 2nd Floor has a spacious dining, living, and kitchen with a 3rd bathroom (powder room) and upgraded island, perfect for hosting! Balcony and patio in the front, letting in lots of sunshine. Easy and quick access to Hwy 400 and 407. Perfect for commuters and families alike! Blinds already installed. Access to party room, underground garage, secured bicycle cage, and visitor parking.
Fridge, Stove, Dishwasher, Washer & Dryer, Blinds Included.One Parking Included.
























