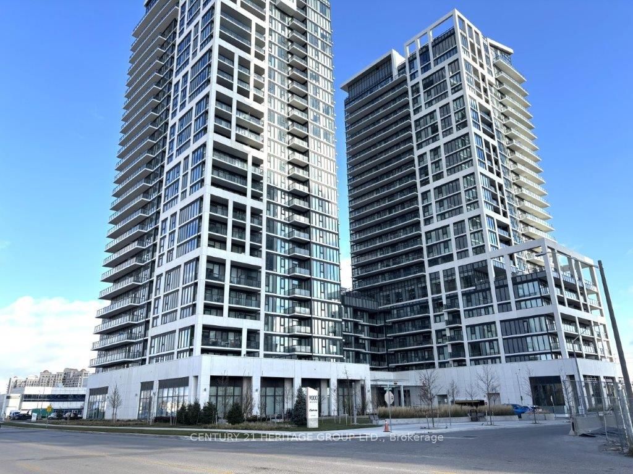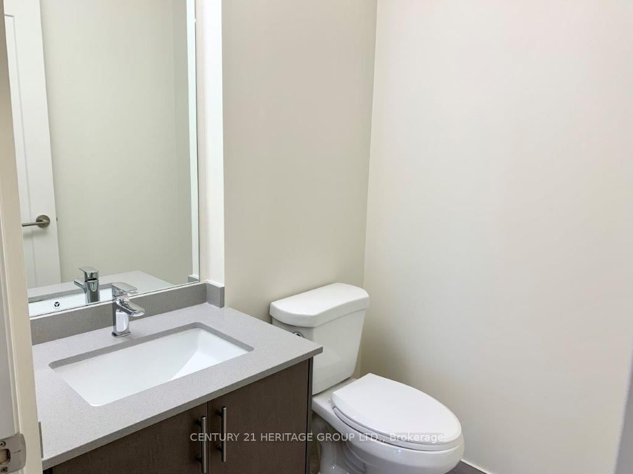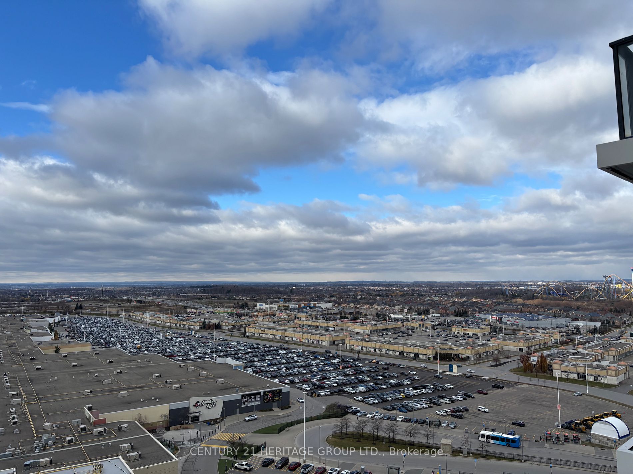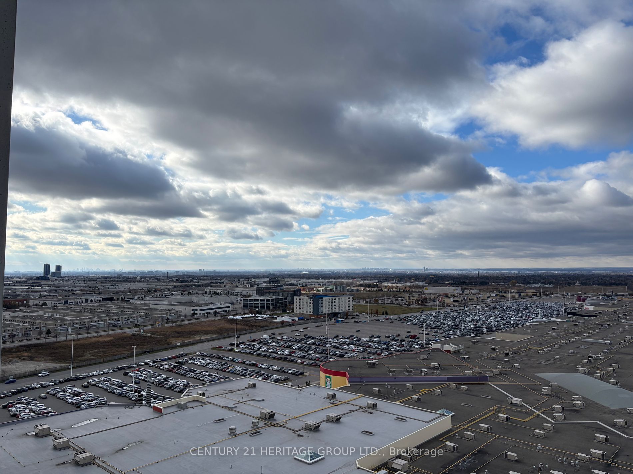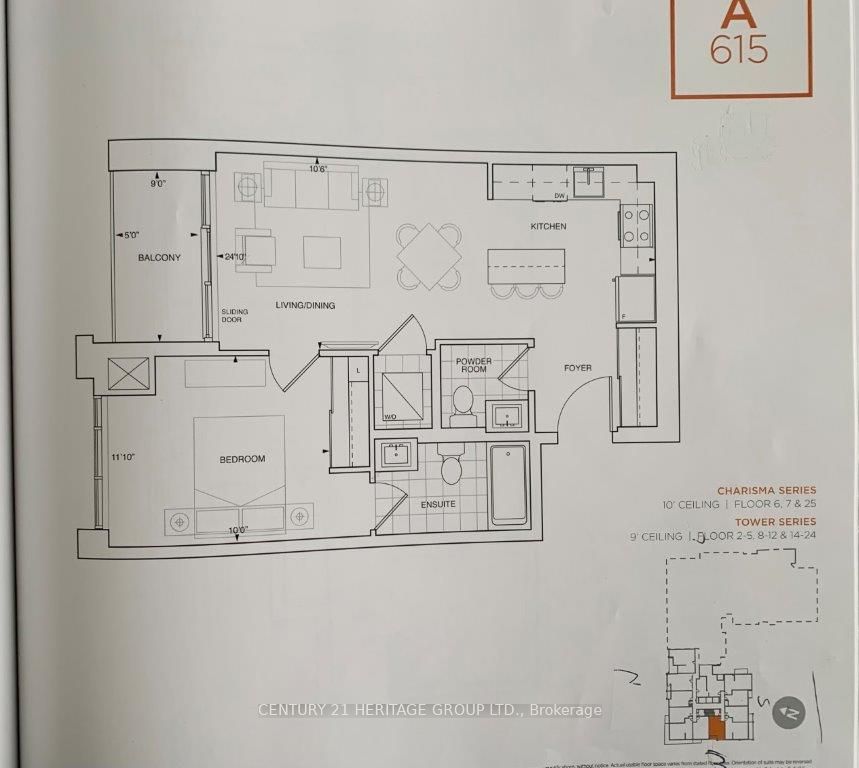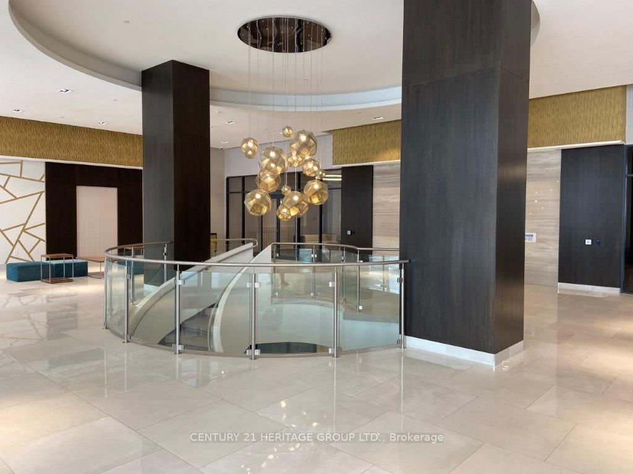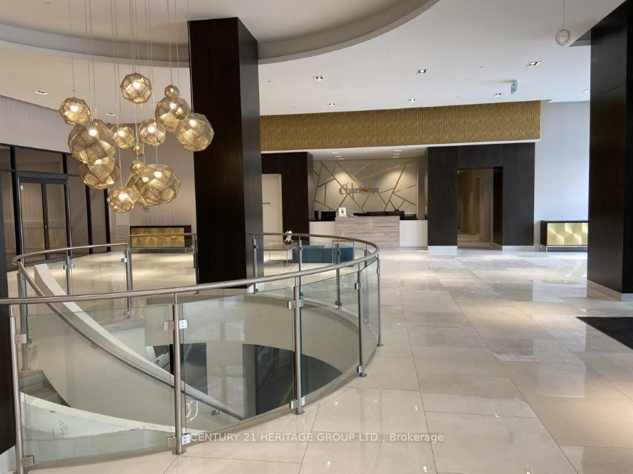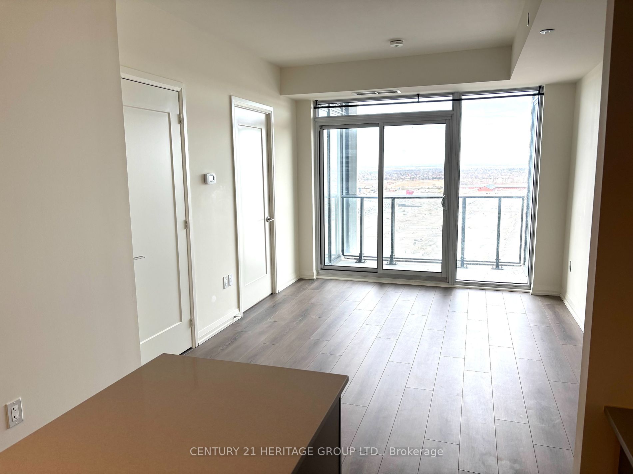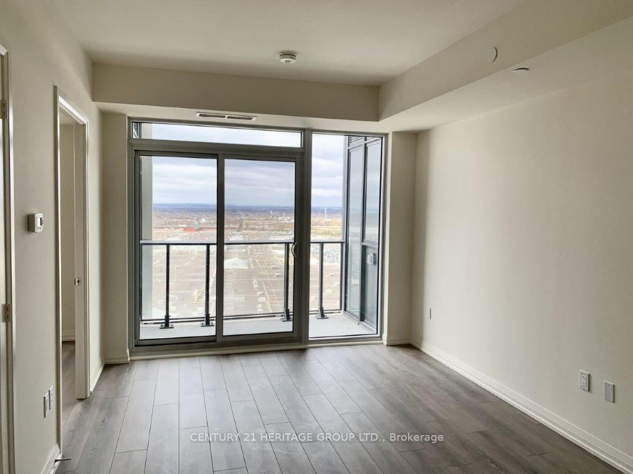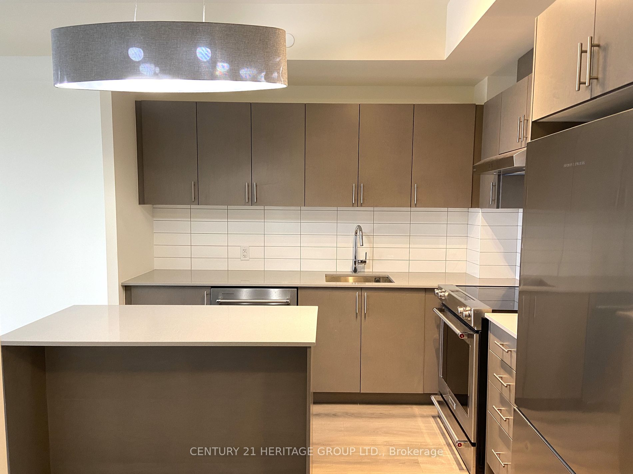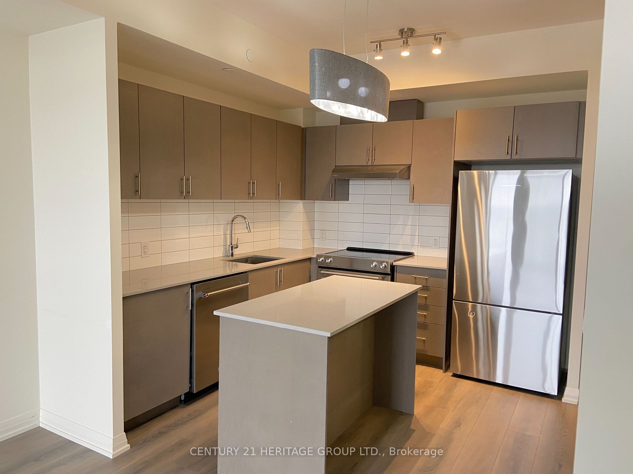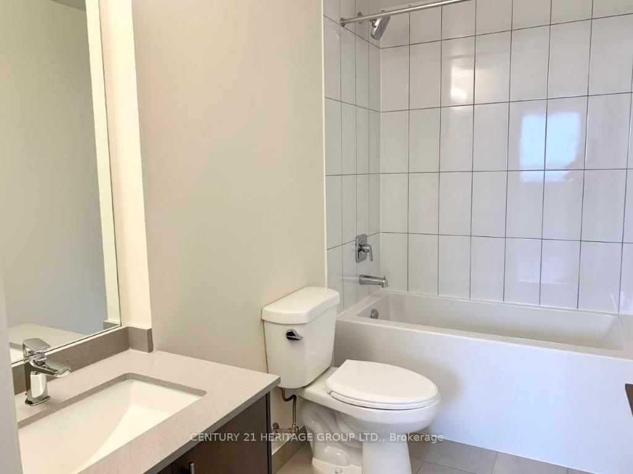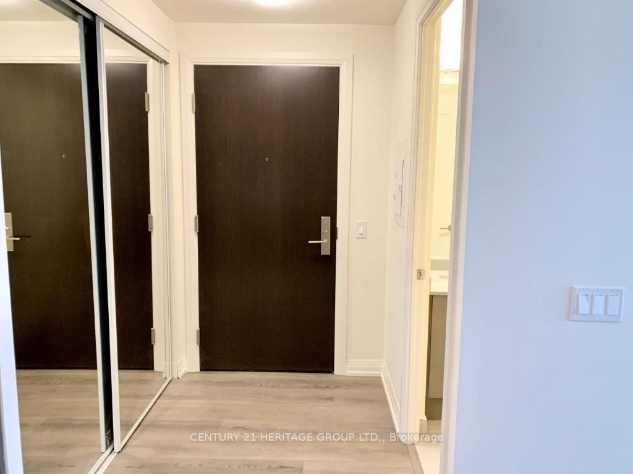New Charisma Condo at Vaughan Mills Mall! 1-Year New 1 Bedroom, 2 Baths unit w/ Fabulous Unobstructed Skyline Views!! Located on the Quiet Side of the Building with NO traffic, NO construction and NO units facing. Functional modern open concept living space. Kitchen with oversized breakfast bar, quartz countertop & backsplash. Prime Location, literally steps to Vaughan MIlls Mall, Restaurants, Parks, Hwys & Bus Terminal. Resort-Style Luxury Building Amenities, Outdoor Pool, Fitness Club, Yoga Studio, Roof Top Skyline Party Room, Wifi Lounge, Media Rm,Family Dining Room, Games Room & Wellness Courtyard.
9000 Jane St #1719
Concord, Vaughan, York $579,900Make an offer
1 Beds
2 Baths
600-699 sqft
Underground
Garage
Parking for 0
W Facing
- MLS®#:
- N11822444
- Property Type:
- Comm Element Condo
- Property Style:
- Apartment
- Area:
- York
- Community:
- Concord
- Taxes:
- $2,431.90 / 2024
- Maint:
- $498
- Added:
- December 02 2024
- Status:
- Active
- Outside:
- Concrete
- Year Built:
- 0-5
- Basement:
- None
- Brokerage:
- CENTURY 21 HERITAGE GROUP LTD.
- Pets:
- Restrict
- Intersection:
- Jane & Rutherford
- Rooms:
- 4
- Bedrooms:
- 1
- Bathrooms:
- 2
- Fireplace:
- N
- Utilities
- Water:
- Cooling:
- Central Air
- Heating Type:
- Forced Air
- Heating Fuel:
- Gas
| Kitchen | 2.24 x 3.23m |
|---|---|
| Dining | 2.47 x 3.23m Combined W/Living |
| Living | 2.47 x 3.23m Combined W/Dining |
| Prim Bdrm | 3.38 x 3.05m |
| Bathroom | 0 3 Pc Bath |
| Bathroom | 0 4 Pc Bath |
Listing Description
Building Amenities
Concierge
Gym
Media Room
Outdoor Pool
Party/Meeting Room
Rooftop Deck/Garden
Sale/Lease History of 9000 Jane St #1719
View all past sales, leases, and listings of the property at 9000 Jane St #1719.Neighbourhood
Schools, amenities, travel times, and market trends near 9000 Jane St #1719Concord home prices
Average sold price for Detached, Semi-Detached, Condo, Townhomes in Concord
Insights for 9000 Jane St #1719
View the highest and lowest priced active homes, recent sales on the same street and postal code as 9000 Jane St #1719, and upcoming open houses this weekend.
* Data is provided courtesy of TRREB (Toronto Regional Real-estate Board)
