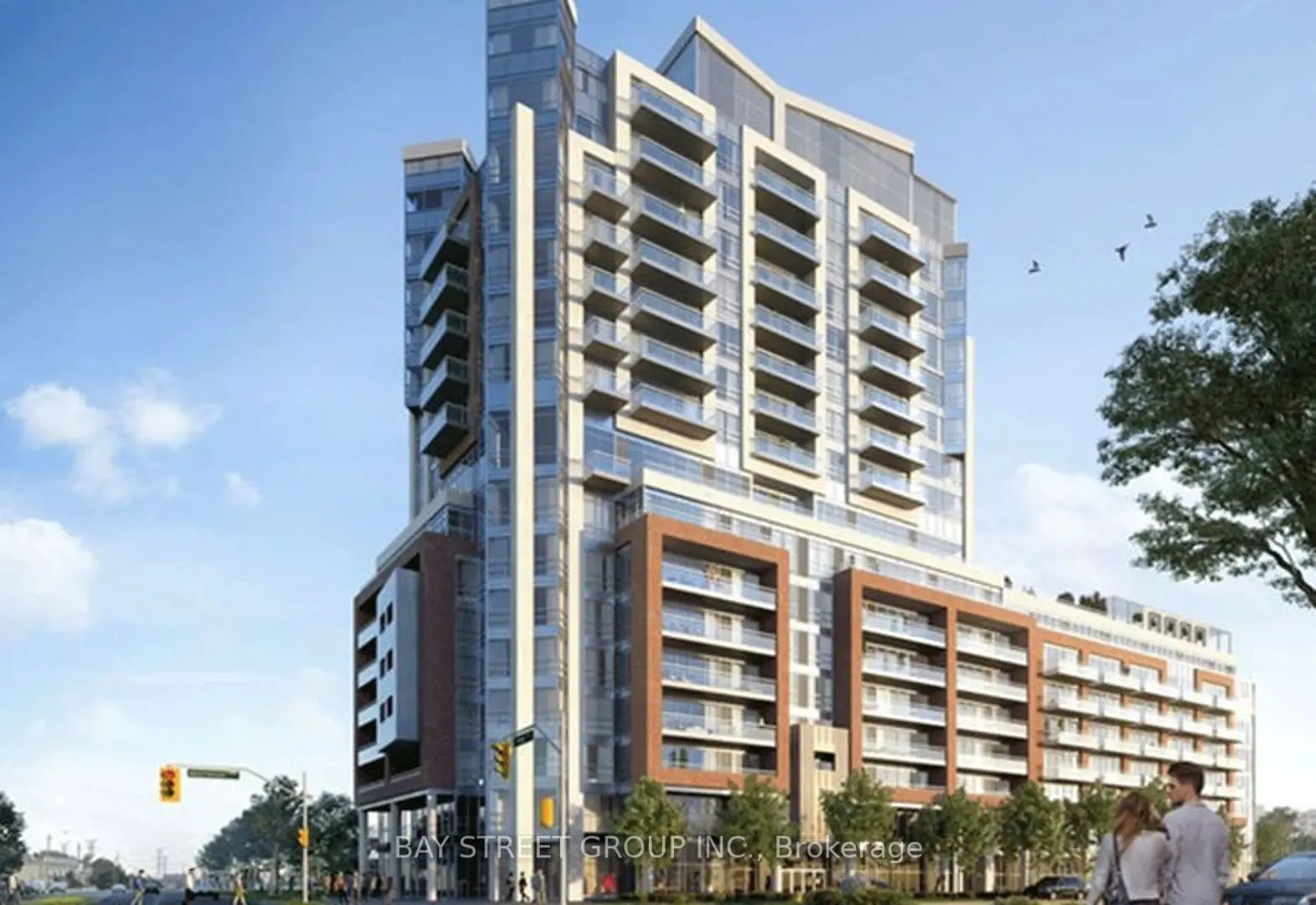This is Assignment Sale, Perfect, very bright, Well-designed 2 bedroom, 1 den, 2 washroom, 1 parking unit. CONDO IS NOT REGISTERED YET, BUT READY FOR OCCUPANCY - ASSIGNMENT SALE. High ceilings, high quality laminate throughout. Large windows make the unit full of sunlight. Modern kitchen with most stylish design. Great S/S appliances. Spacious balcony with very nice unobstructed view. Perfect location: Yonge & Hwy 7, with easy access to the 407, minutes away from GO station, Viva transit. 1 min to to shopping mall and plaza, restaurants, entertainment. 5 min to TNT supermarket. Beautiful Building with great facilities. Best price in the building! Grab the chance! A must Have!
8888 YONGE St #419
South Richvale, Richmond Hill, York $719,900Make an offer
2+1 Beds
2 Baths
700-799 sqft
Underground
Garage
Parking for 1
N Facing
- MLS®#:
- N11250590
- Property Type:
- Condo Apt
- Property Style:
- Apartment
- Area:
- York
- Community:
- South Richvale
- Taxes:
- $0 / 2024
- Maint:
- $1
- Added:
- November 27 2024
- Status:
- Active
- Outside:
- Concrete
- Year Built:
- New
- Basement:
- None
- Brokerage:
- BAY STREET GROUP INC.
- Pets:
- Restrict
- Intersection:
- Yonge & Hwy 7
- Rooms:
- 5
- Bedrooms:
- 2+1
- Bathrooms:
- 2
- Fireplace:
- N
- Utilities
- Water:
- Cooling:
- Central Air
- Heating Type:
- Forced Air
- Heating Fuel:
- Gas
| Living | 0 Laminate |
|---|---|
| Dining | 0 Laminate |
| Den | 0 Laminate |
| Kitchen | 0 Centre Island |
| Prim Bdrm | 0 Laminate |
| 2nd Br | 0 Laminate |
Building Amenities
Guest Suites
Gym
Party/Meeting Room
Sauna
Visitor Parking
Sale/Lease History of 8888 YONGE St #419
View all past sales, leases, and listings of the property at 8888 YONGE St #419.Neighbourhood
Schools, amenities, travel times, and market trends near 8888 YONGE St #419South Richvale home prices
Average sold price for Detached, Semi-Detached, Condo, Townhomes in South Richvale
Insights for 8888 YONGE St #419
View the highest and lowest priced active homes, recent sales on the same street and postal code as 8888 YONGE St #419, and upcoming open houses this weekend.
* Data is provided courtesy of TRREB (Toronto Regional Real-estate Board)







