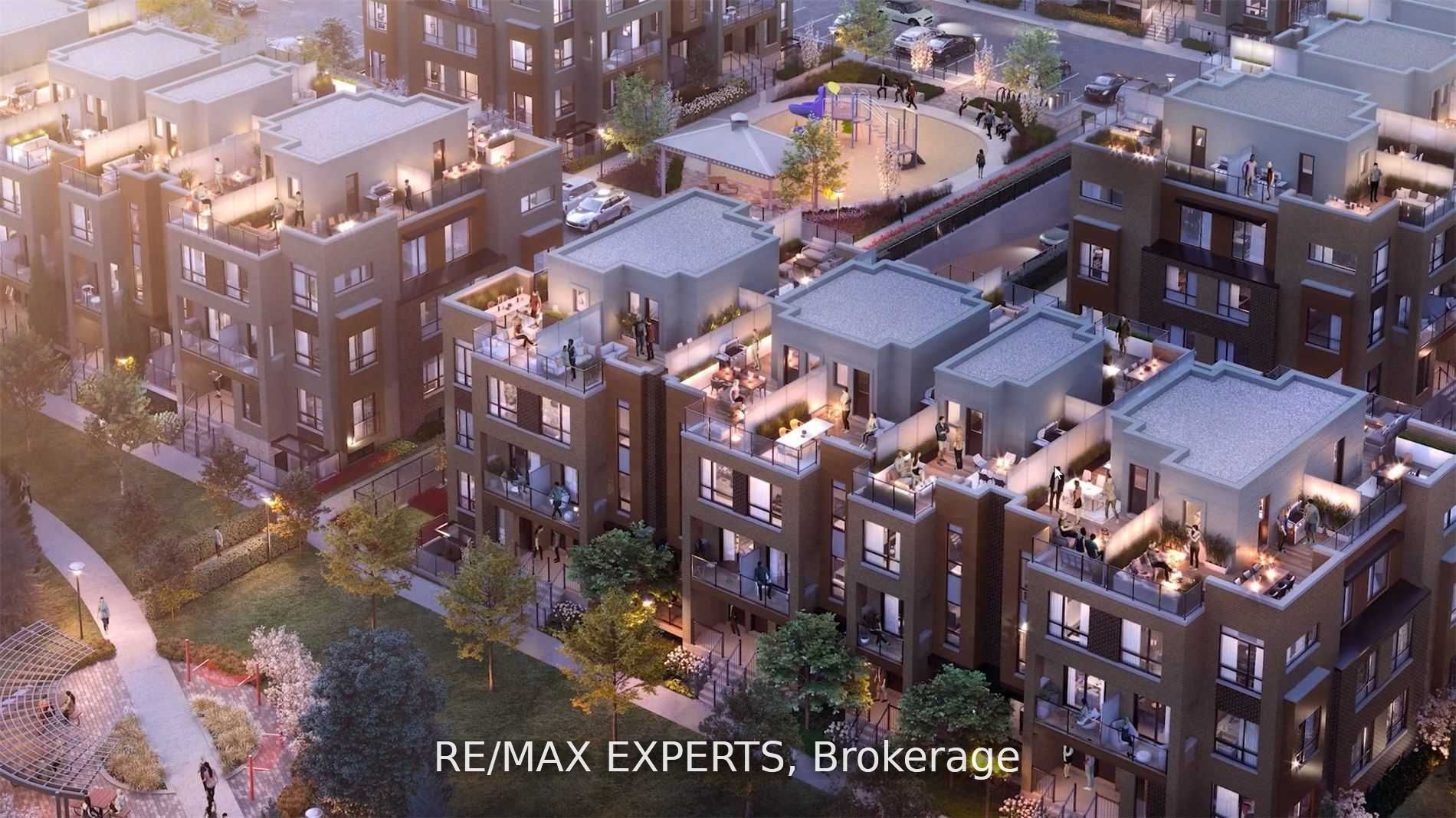Assignment Sale. First Tentative Closing: December, 2024. Stunning 1Bed 1Bath With Open Concept Family Room Located At The Heart Of Newmarket. Mins To Hwys 400 & 404, Public Transit & Go Station, Upper Canada Mall And Restaurants, Costco, Superstore & More. High Ranking English & French Immersion Public Schools. Right To Lease During Occupancy, 1 Free Parking, Professionally Landscaped Grounds With Multiple Walking Paths, Seating Areas, Play Areas, Private Community Park, Dog Park, Dog Wash Station And Car Wash Stall.
14 Lytham Green Circ #16
Glenway Estates, Newmarket, York $625,000Make an offer
1 Beds
1 Baths
500-599 sqft
Underground
Garage
Parking for 1
N Facing
- MLS®#:
- N10431413
- Property Type:
- Condo Townhouse
- Property Style:
- 2-Storey
- Area:
- York
- Community:
- Glenway Estates
- Taxes:
- $0 / 2023
- Maint:
- $0
- Added:
- November 19 2024
- Status:
- Active
- Outside:
- Brick
- Year Built:
- Basement:
- None
- Brokerage:
- RE/MAX EXPERTS
- Pets:
- Restrict
- Intersection:
- Davis Dr West/Mitchell Place
- Rooms:
- 3
- Bedrooms:
- 1
- Bathrooms:
- 1
- Fireplace:
- N
- Utilities
- Water:
- Cooling:
- Central Air
- Heating Type:
- Forced Air
- Heating Fuel:
- Gas
| Living | 5.08 x 3.75m Open Concept, Juliette Balcony, Combined W/Den |
|---|---|
| Dining | 0 Open Concept, Combined W/Kitchen, Window |
| Prim Bdrm | 2.74 x 3.35m Window, Ensuite Bath, Closet |
Listing Description
Property Features
Park
Public Transit
School
School Bus Route
Building Amenities
Bbqs Allowed
Bike Storage
Visitor Parking
Sale/Lease History of 14 Lytham Green Circ #16
View all past sales, leases, and listings of the property at 14 Lytham Green Circ #16.Neighbourhood
Schools, amenities, travel times, and market trends near 14 Lytham Green Circ #16Glenway Estates home prices
Average sold price for Detached, Semi-Detached, Condo, Townhomes in Glenway Estates
Insights for 14 Lytham Green Circ #16
View the highest and lowest priced active homes, recent sales on the same street and postal code as 14 Lytham Green Circ #16, and upcoming open houses this weekend.
* Data is provided courtesy of TRREB (Toronto Regional Real-estate Board)
















