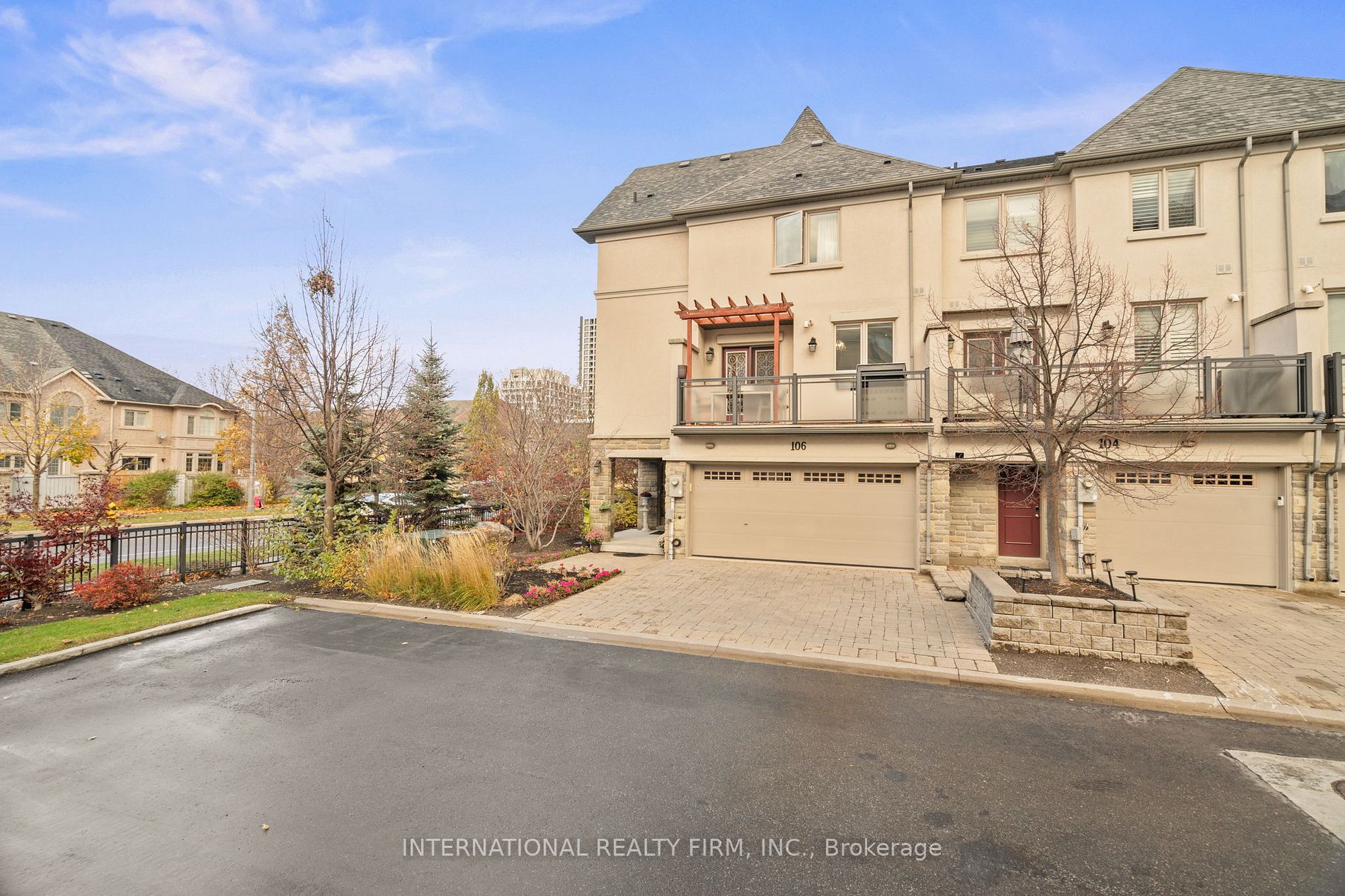Connect with Agent

106 Disera Dr
Beverley Glen, Vaughan, York, L4J 0G8Local rules require you to be signed in to see this listing details.
Local rules require you to be signed in to see this listing details.
Public Transit
Rec Centre
School
