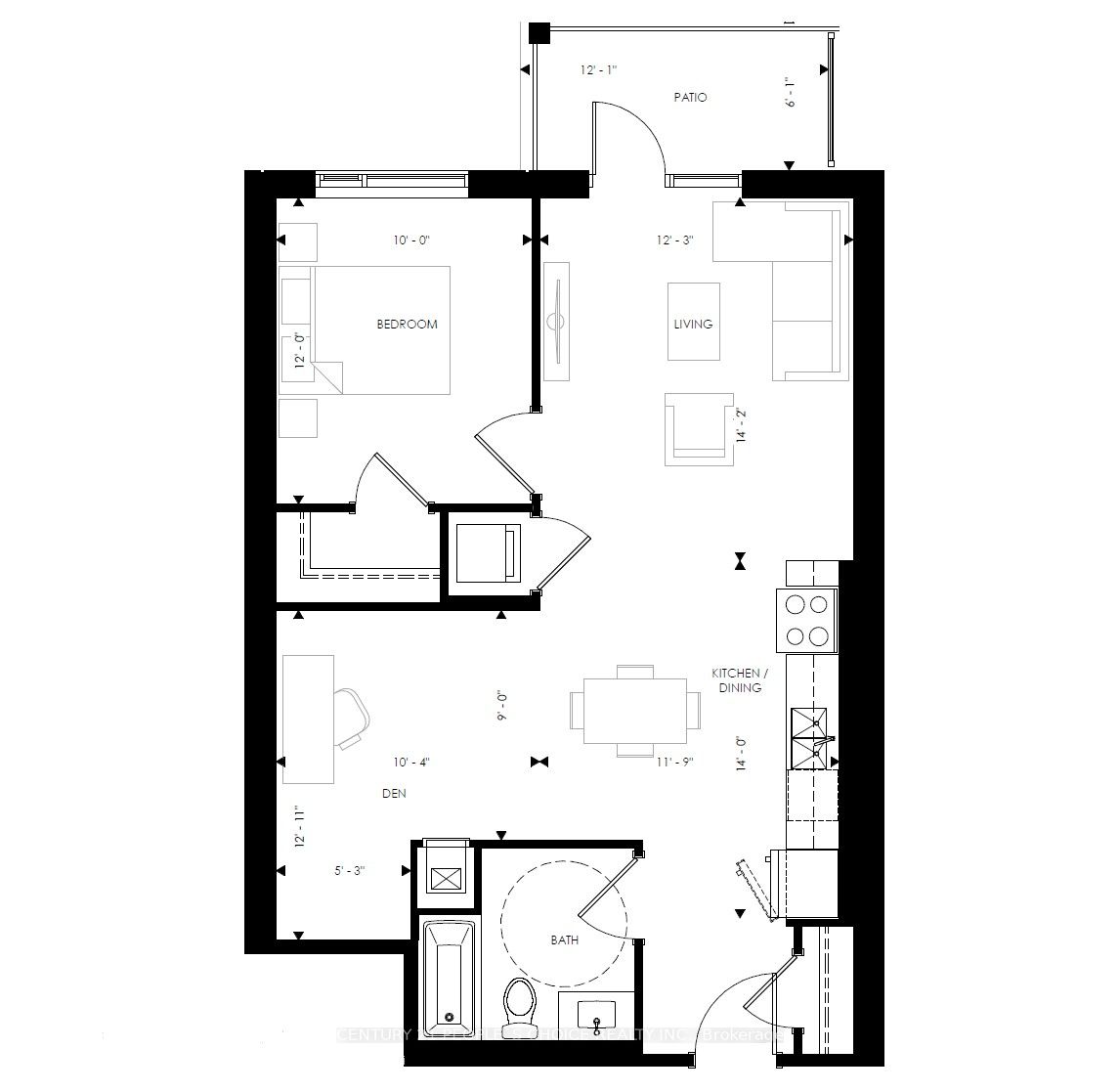Assignment Sale in West Peak Condo. The new height of urban living in Guelph where the finest elements of its heritage, culture, cuisine, shopping, education and nature come together. Urban sophistication meets modern design in an inspiring collection of contemporary residence in Guelph's west end. Elevate your life at West Peak. Situated close to downtown Guelph and most educational institutions, including Conestoga College and the University of Guelph.
Stainless Steel Energy Star appliance package includes refrigerator, stove, dishwasher and hood fan.
