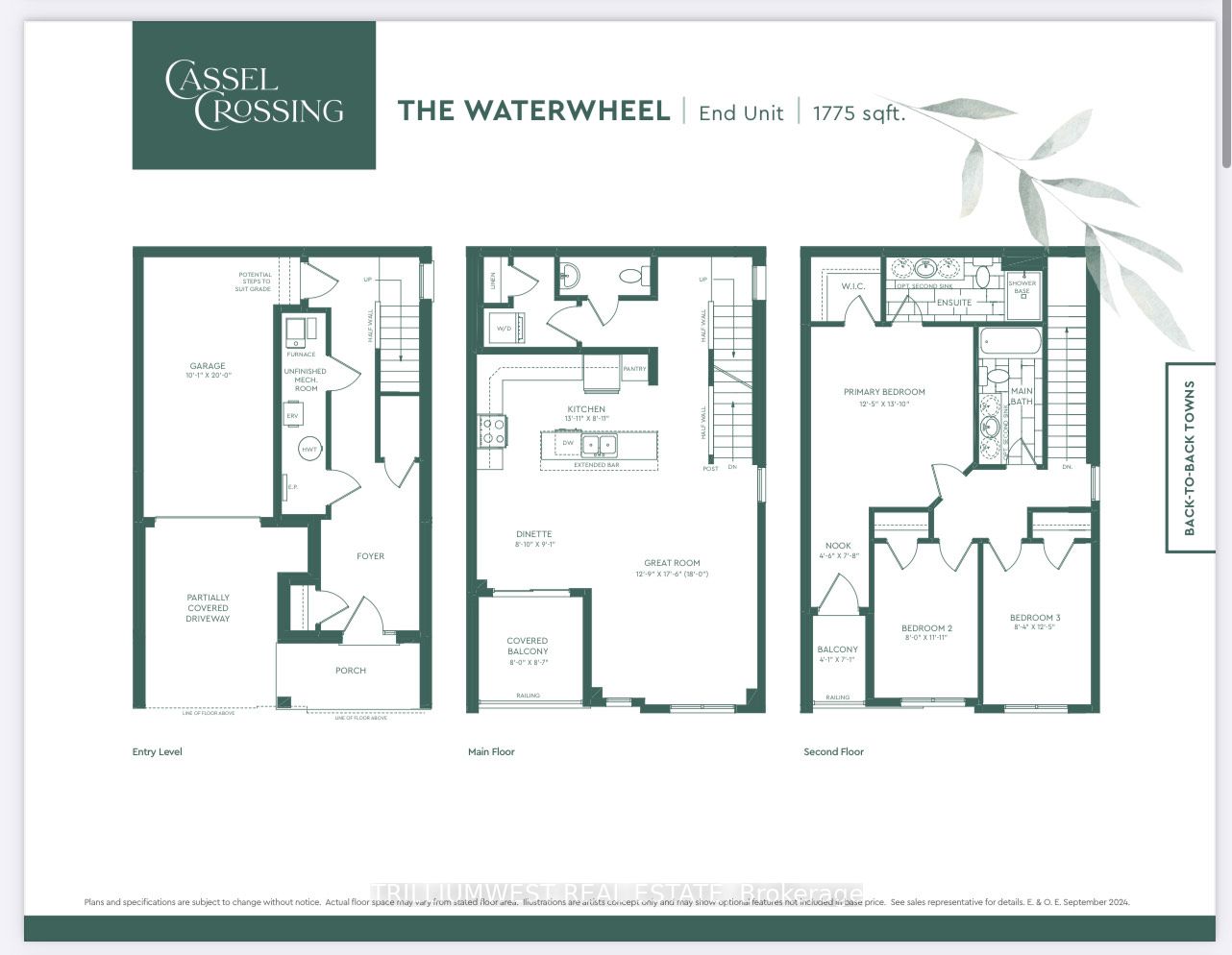Welcome to New Hamburg's latest townhouse development, Cassel Crossing! Featuring the quality to-be-built back to back townhouse "The Waterwheel" end unit by a local builder. Features include; quartz countertops throughout, main floor luxury vinyl plank, 9ft main floor ceilings, central air & ERV. Enjoy small town living with big city comforts (Wilmot Rec Centre, Mike Schout Wetlands Reserve, Downtown Shops, Restaurants) & much more! Conveniently located only 15 minutes to KW and 45 minutes to the GTA. Open House is held at presentation centre that is located inside the Mortgage Group office located at 338 Waterloo Street Unit #8 - New Hamburg. BONUS: Limited time offer (6 piece appliance package) with purchase and $15,000 in FREE UPGRADES!!!
80-501 Hincks St
Wilmot, Waterloo $739,900Make an offer
3 Beds
3 Baths
1600-1799 sqft
Built-In
Garage
Parking for 1
W Facing
- MLS®#:
- X10412239
- Property Type:
- Condo Townhouse
- Property Style:
- 3-Storey
- Area:
- Waterloo
- Community:
- Taxes:
- $0 / 2024
- Maint:
- $285
- Added:
- November 07 2024
- Status:
- Active
- Outside:
- Alum Siding
- Year Built:
- Basement:
- None
- Brokerage:
- TRILLIUMWEST REAL ESTATE
- Pets:
- Restrict
- Intersection:
- Waterloo Street to Hincks Street
- Rooms:
- 2
- Bedrooms:
- 3
- Bathrooms:
- 3
- Fireplace:
- N
- Utilities
- Water:
- Cooling:
- Central Air
- Heating Type:
- Forced Air
- Heating Fuel:
- Gas
| Kitchen | 4.24 x 2.72m |
|---|---|
| Dining | 2.69 x 2.77m |
| Great Rm | 3.78 x 5.33m |
| Bathroom | 0 2 Pc Bath |
| Prim Bdrm | 3.81 x 4.22m |
| Other | 1.37 x 2.34m |
| Br | 2.44 x 3.63m |
| 2nd Br | 2.54 x 3.78m |
| Bathroom | 0 4 Pc Bath |
| Bathroom | 0 3 Pc Ensuite |




