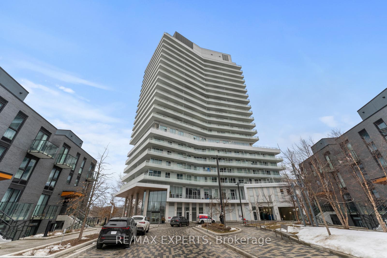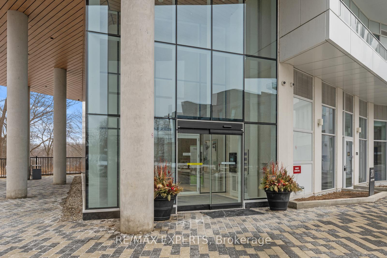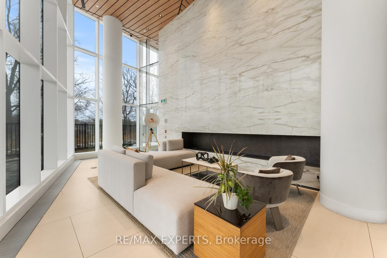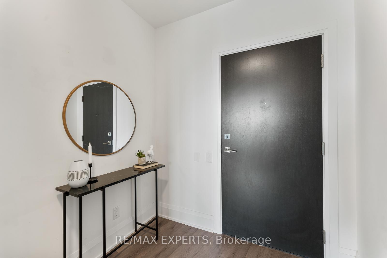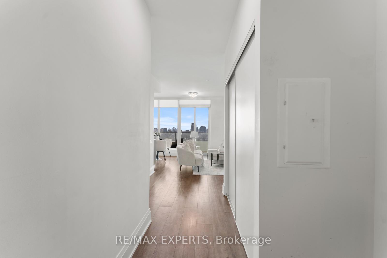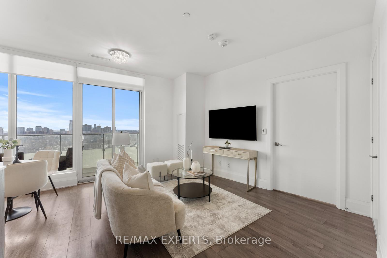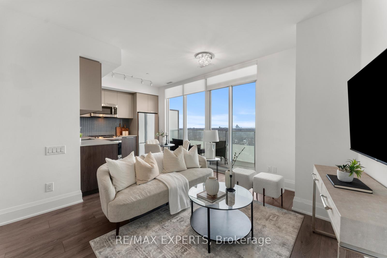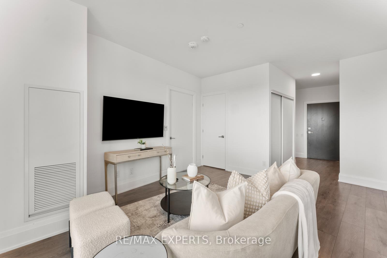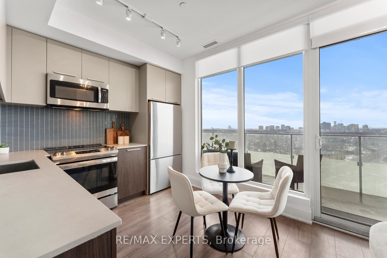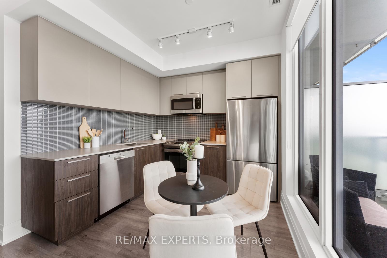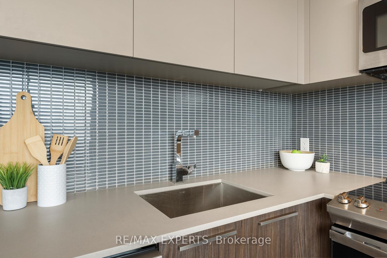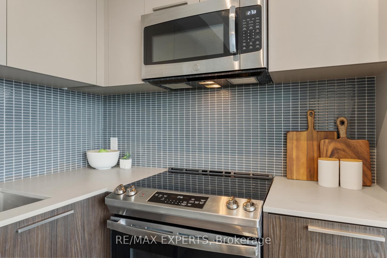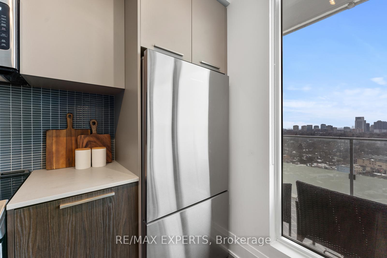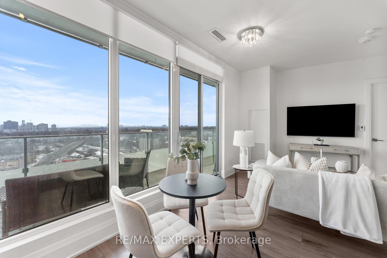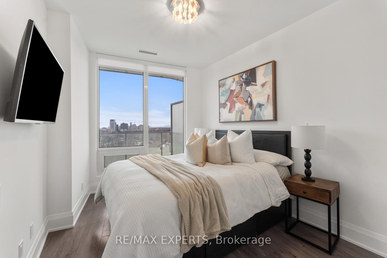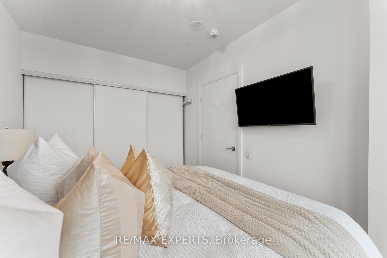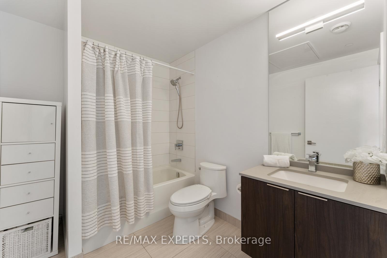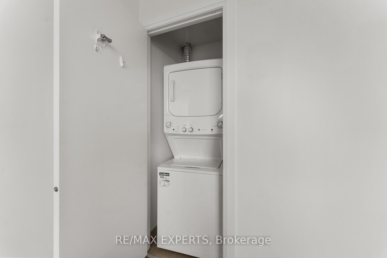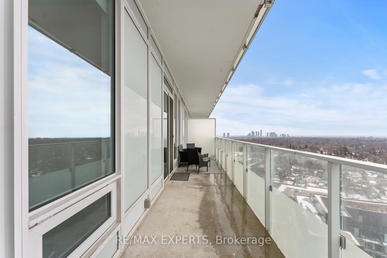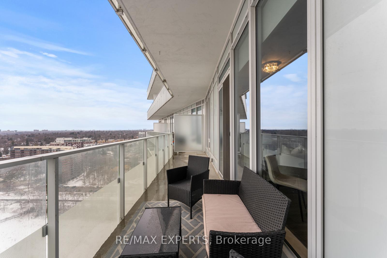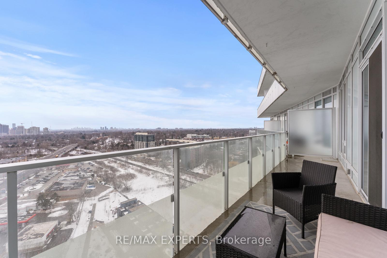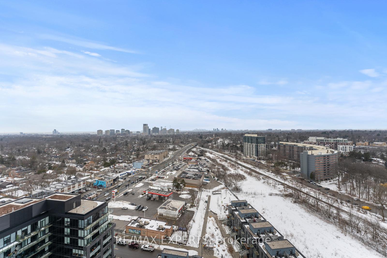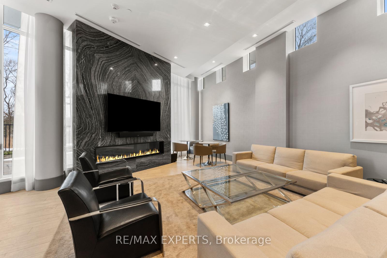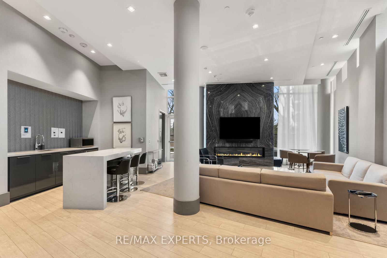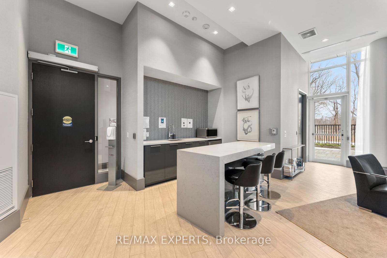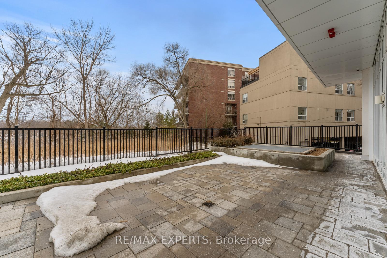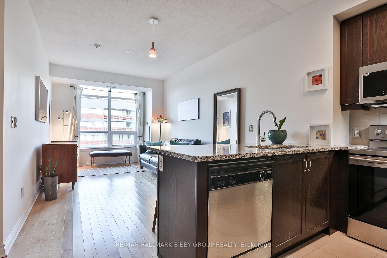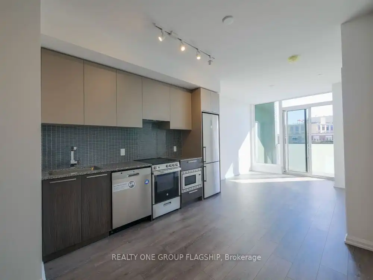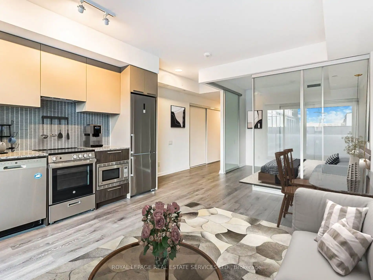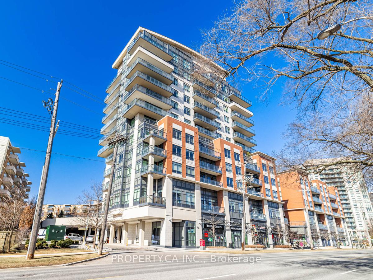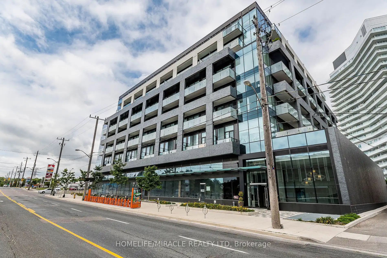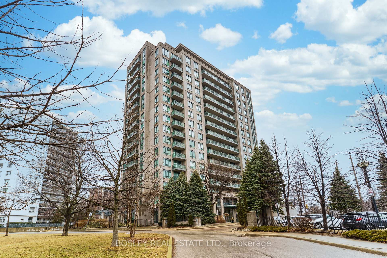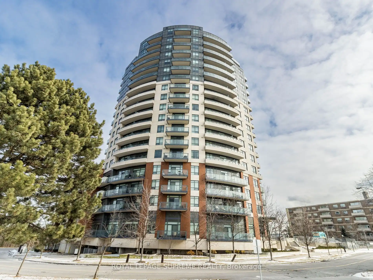Welcome to 20 Brin Dr, Unit 1909, a stunning 1-bedroom, 1-bathroom condo in the heart of Edenbridge-Humber Valley community of Etobicoke. This modern suite offers a thoughtfully designed open-concept layout, maximizing space and functionality while providing a bright and airy ambiance. The sleek kitchen features stainless steel appliances, quartz countertops, and ample cabinetry, seamlessly flowing into the spacious living area, perfect for entertaining or unwinding after a long day. Large windows bathe the unit in natural light, offering breathtaking views of the surrounding cityscape. The generously sized bedroom includes a large closet and plenty of space for a comfortable retreat. Enjoy the convenience of an included parking space, ensuring effortless city living. Experience the future of modern living with 1Valet Smart Building Technology; this cutting-edge system enhances convenience, security, and connectivity, allowing residents to seamlessly manage access to their home with just a tap on their smartphone. With mobile entry capabilities, you can effortlessly unlock your suite door, open the garage, and grant access to guests all from the 1Valet app. Located in a highly sought-after neighborhood, this condo is steps away from scenic parks, top-rated schools, upscale shopping, and fine dining, with easy access to major highways and public transit. Marché Leos Market is right outside, bringing a premium grocery experience with fresh produce, gourmet takeout, and specialty goods to the Kingsway by the River community. Residents can also take advantage of premium building amenities, including a state-of-the-art fitness center, party room, concierge service, and more. Whether you're a first-time buyer, downsizer, or investor, this exceptional condo offers the perfect blend of luxury, convenience, and comfort in one of Etobicokes most desirable communities. Don't miss your chance to experience modern urban living at its finest schedule your private showing today!
All ELFs...
