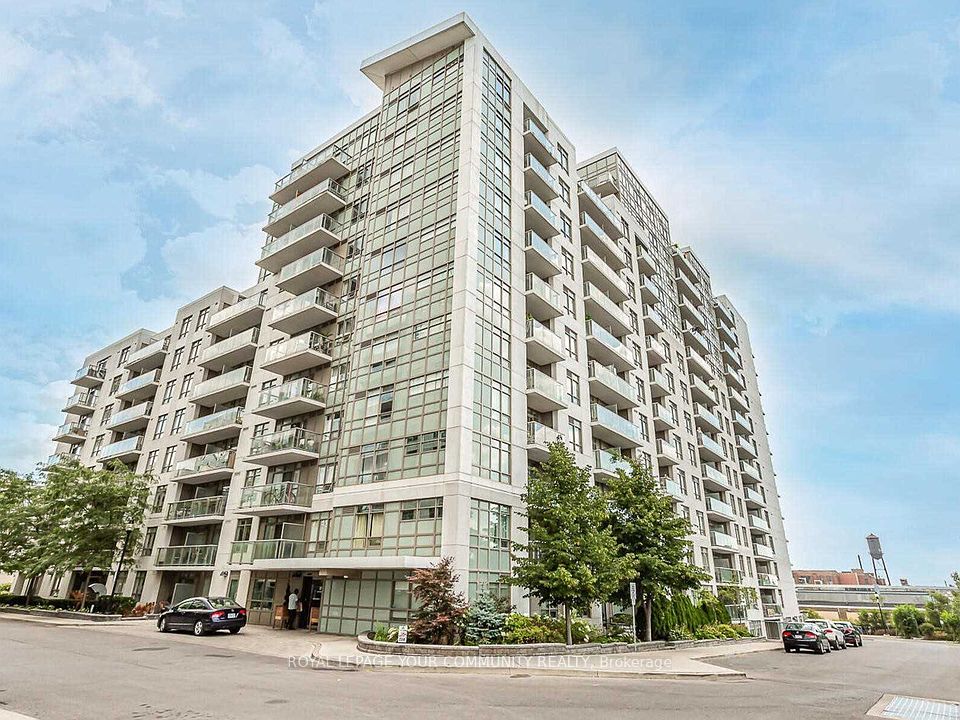Beautiful 525 Sq Ft, 1 Bed Condo with 1 Bathroom. South View Located In The Junction Triangle.Features An Open Concept Kitchen, Spacious Living and Dining Room With A Walk-out Balcony. Minutes to TTC, GO Station UP Express and Parks. Transit score of 93. Neighbourhood Shopping, Restaurants,Cafe's And Much More. Amenities: Exercise Room, Sauna, Party/Meeting Room, Games Room, Bike Storage And Visitors Parking. Great opportunity to own in one of Toronto's trendiest and sought-after communities!
812 Lansdowne Ave #1006
Dovercourt-Wallace Emerson-Junction, Toronto, Toronto $494,500Make an offer
1 Beds
1 Baths
500-599 sqft
Underground
Garage
Parking for 0
S Facing
- MLS®#:
- W11636769
- Property Type:
- Condo Apt
- Property Style:
- Apartment
- Area:
- Toronto
- Community:
- Dovercourt-Wallace Emerson-Junction
- Taxes:
- $1,731 / 2024
- Maint:
- $375
- Added:
- November 29 2024
- Status:
- Active
- Outside:
- Concrete
- Year Built:
- 11-15
- Basement:
- None
- Brokerage:
- ROYAL LEPAGE YOUR COMMUNITY REALTY
- Pets:
- Restrict
- Intersection:
- Lansdowne Ave & Dupont St
- Rooms:
- 4
- Bedrooms:
- 1
- Bathrooms:
- 1
- Fireplace:
- N
- Utilities
- Water:
- Cooling:
- Central Air
- Heating Type:
- Forced Air
- Heating Fuel:
- Gas
| Kitchen | 2.29 x 3.35m |
|---|---|
| Living | 3.35 x 3.57m |
| Br | 3.05 x 3.57m |
| Bathroom | 0 4 Pc Bath |
Property Features
Hospital
Park
Place Of Worship
Public Transit
School
Building Amenities
Games Room
Gym
Media Room
Party/Meeting Room
Sauna
Sale/Lease History of 812 Lansdowne Ave #1006
View all past sales, leases, and listings of the property at 812 Lansdowne Ave #1006.Neighbourhood
Schools, amenities, travel times, and market trends near 812 Lansdowne Ave #1006Dovercourt-Wallace Emerson-Junction home prices
Average sold price for Detached, Semi-Detached, Condo, Townhomes in Dovercourt-Wallace Emerson-Junction
Insights for 812 Lansdowne Ave #1006
View the highest and lowest priced active homes, recent sales on the same street and postal code as 812 Lansdowne Ave #1006, and upcoming open houses this weekend.
* Data is provided courtesy of TRREB (Toronto Regional Real-estate Board)
