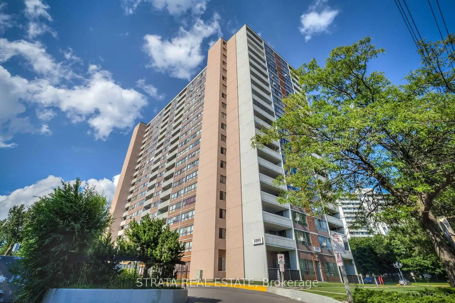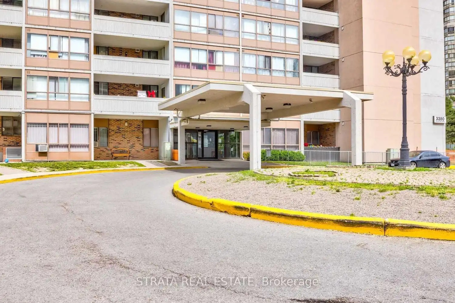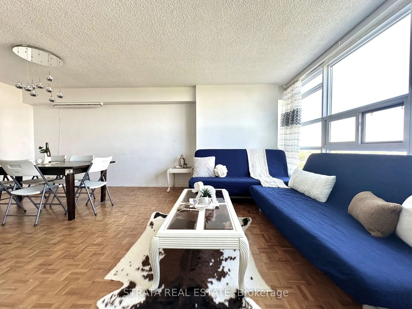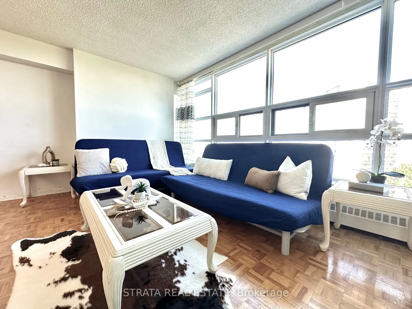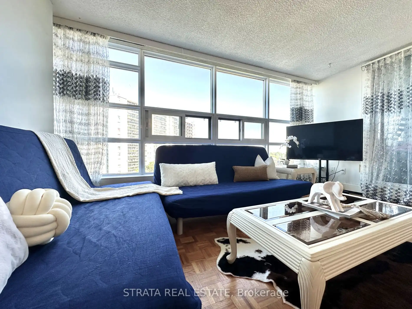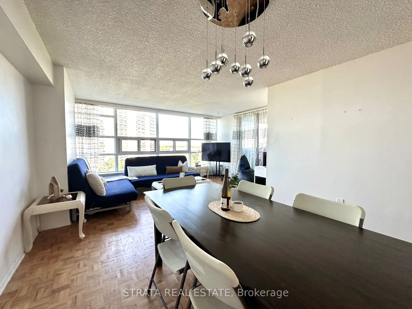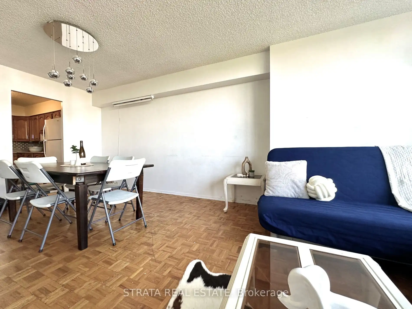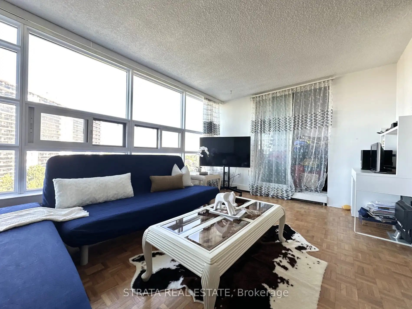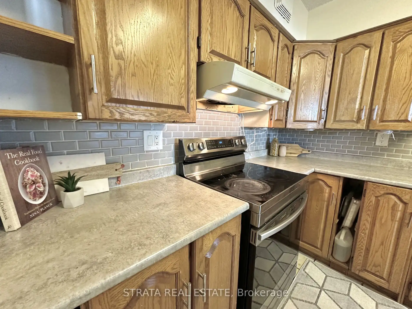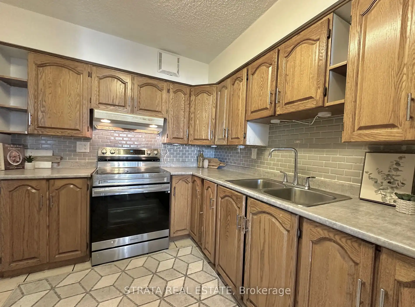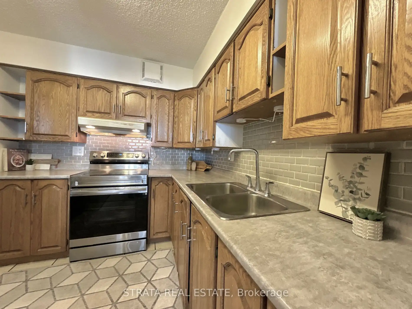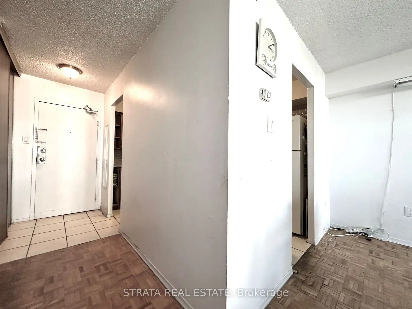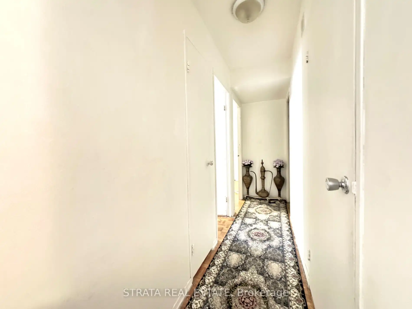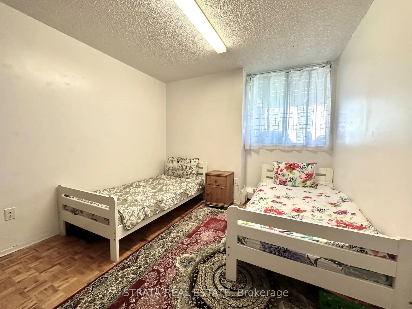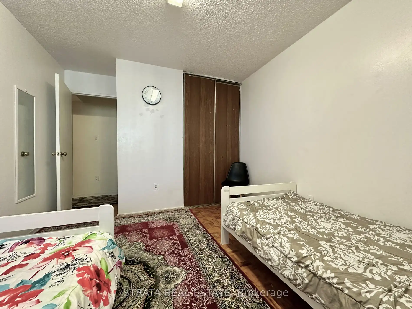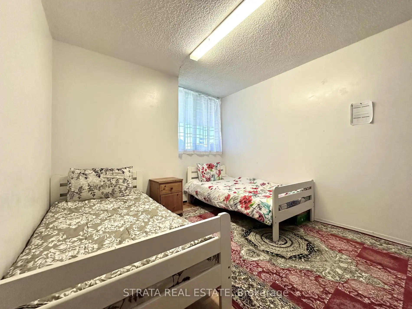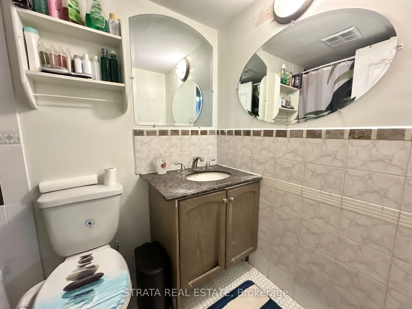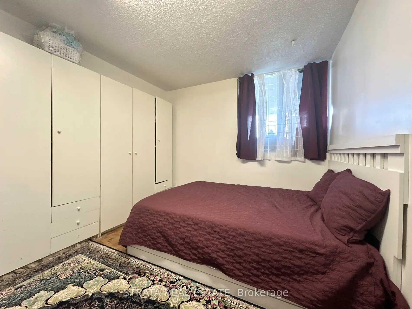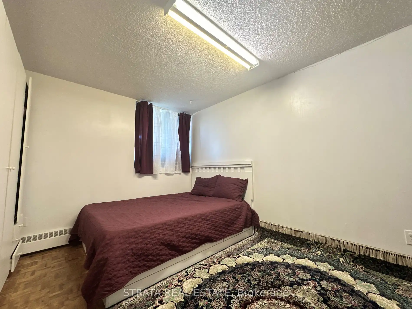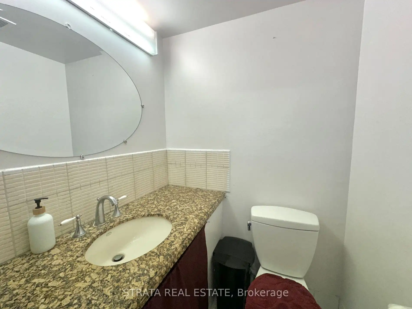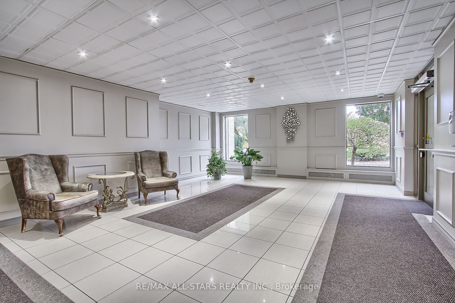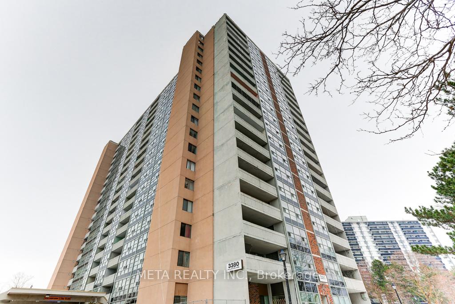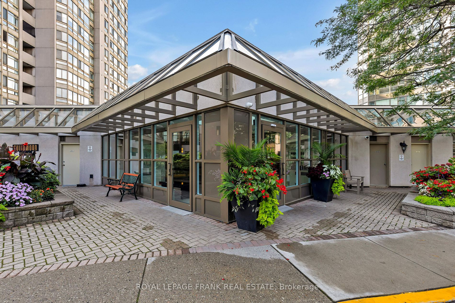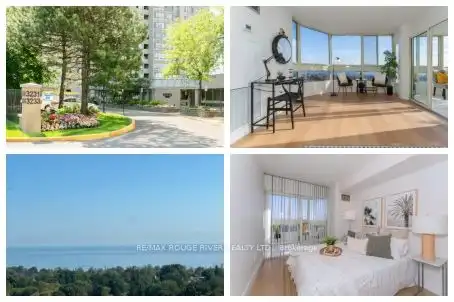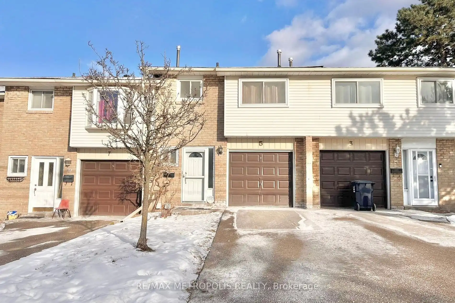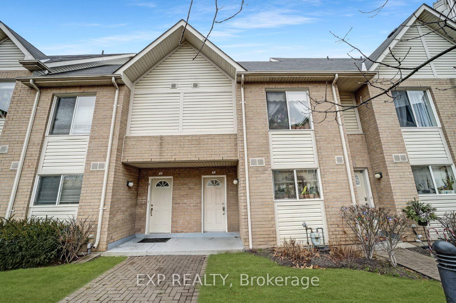Welcome Home to this spacious 2 Bed and 2 Bath condo in a prime location and high demand area. The open concept layout creates a perfect blend of convenience and comfort. The spacious living and dining is flooded with sunlight from the big windows. The oversized balcony is perfect for entertaining guest or enjoying a morning coffee. The two generous sized bedrooms are ideal for families, couples, and first time buyers who don't want to sacrifice space. Ample amount of Amenities Incl: Outdoor Pool, Gym, Sauna, Party/Rec Room, Visitor Parking, Bike Storage And Security System. Scarborough Village provides Excellent Central Location: Close To TTC, Schools, Shopping, Community Centre, Kennedy GO Station, Bluffers Park And More! Your Search Ends Here, Welcome Home! **EXTRAS** Low Maintenance Fees Incl: Heat And Water. One Oversized Parking Spot And One Locker.
#906 - 3380 Eglinton Ave E
Scarborough Village, Toronto $460,000Make an offer
2 Beds
2 Baths
1000-1199 sqft
Underground
Garage
Parking for 0
Se Facing
- MLS®#:
- E9383709
- Property Type:
- Condo Apt
- Property Style:
- Apartment
- Area:
- Toronto
- Community:
- Scarborough Village
- Taxes:
- $1,080.06 / 2024
- Maint:
- $778
- Added:
- October 04 2024
- Status:
- Active
- Outside:
- Concrete
- Year Built:
- 31-50
- Basement:
- None
- Brokerage:
- STRATA REAL ESTATE
- Pets:
- Restrict
- Intersection:
- Markham & Eglinton
- Rooms:
- 5
- Bedrooms:
- 2
- Bathrooms:
- 2
- Fireplace:
- N
- Utilities
- Water:
- Cooling:
- Other
- Heating Type:
- Radiant
- Heating Fuel:
- Gas
| Living | 5.05 x 3.35m Combined W/Dining , Parquet Floor , W/O To Balcony |
|---|---|
| Dining | 3.7 x 3.1m Combined W/Living , Parquet Floor |
| Kitchen | 3.6 x 2.6m B/I Shelves , Backsplash , Granite Counter |
| Prim Bdrm | 4.3 x 3.35m 2 Pc Ensuite , W/I Closet , Large Closet |
| 2nd Br | 3.3 x 3.2m Large Closet , Large Window , Parquet Floor |
| Bathroom | 0 3 Pc Bath |
| Bathroom | 0 2 Pc Ensuite |
| Laundry | 0 Closet |
Sale/Lease History of #906 - 3380 Eglinton Ave E
View all past sales, leases, and listings of the property at #906 - 3380 Eglinton Ave E.Neighbourhood
Schools, amenities, travel times, and market trends near #906 - 3380 Eglinton Ave ESchools
5 public & 6 Catholic schools serve this home. Of these, 8 have catchments. There are 2 private schools nearby.
Parks & Rec
3 ball diamonds, 2 playgrounds and 4 other facilities are within a 20 min walk of this home.
Transit
Street transit stop less than a 3 min walk away. Rail transit stop less than 2 km away.
Want even more info for this home?
