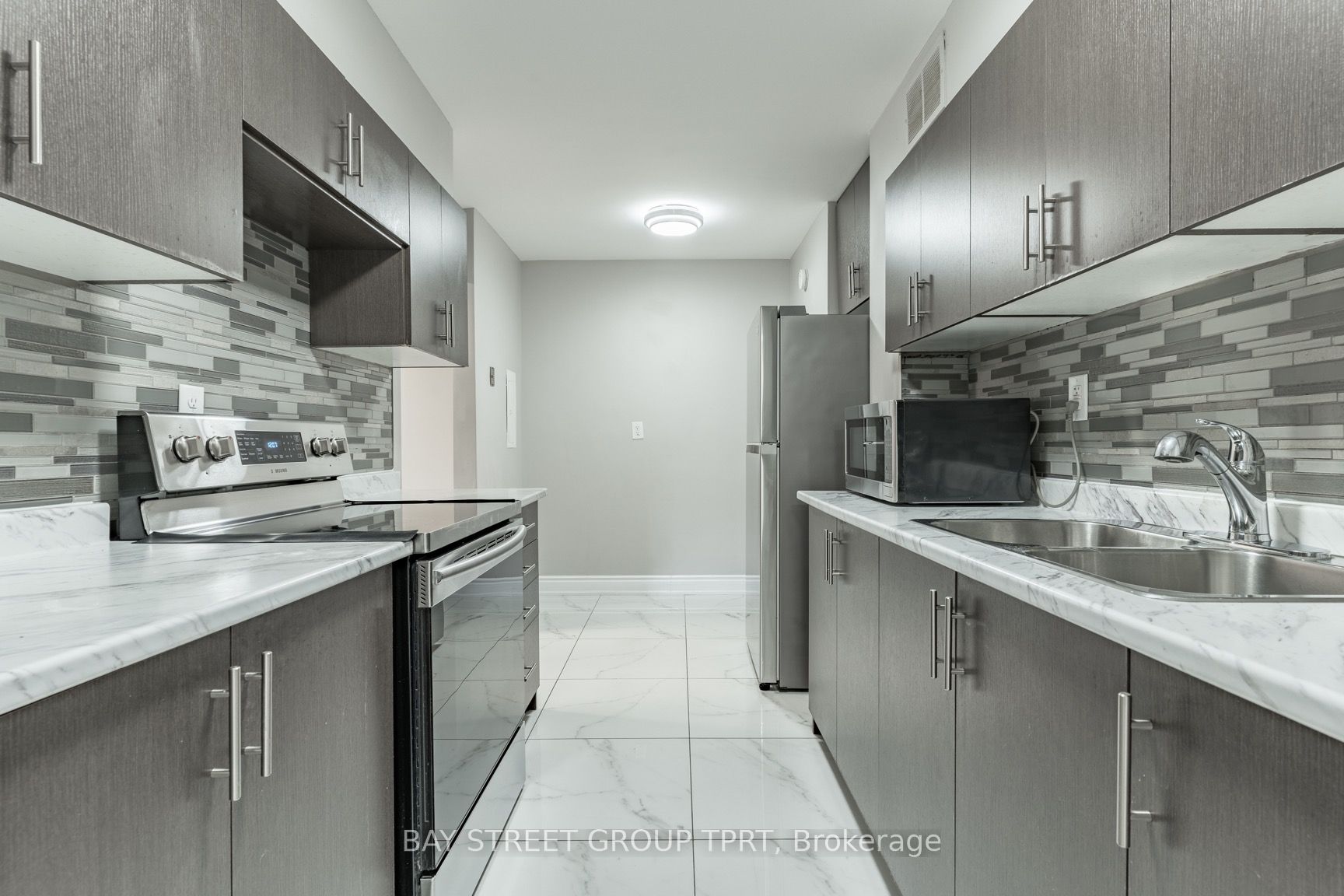Welcome to 180 Markham Rd! This spacious one-bedroom unit, located in a high-demand condominium, offers 871 sqft of comfortable living space. Ideal for first-time buyers, retirees, or investors, this condo is a fantastic opportunity to own a centrally located home. The unit is in a great location, close to TTC, schools, Walmart, Metro, and a variety of other shopping stores, with all amenities right at your doorstep. Don't miss out on this excellent value in a prime location!
Fridge, Stove, All Electrical Light Fixtures & All Window Coverings. Coverings



































