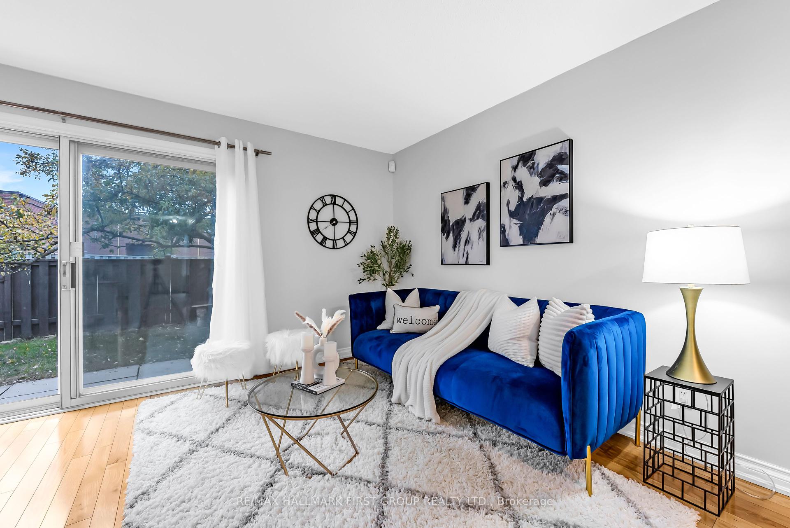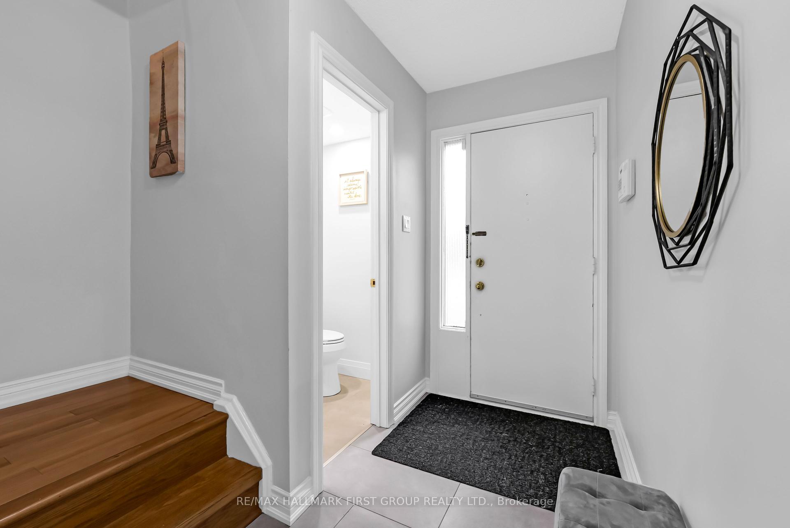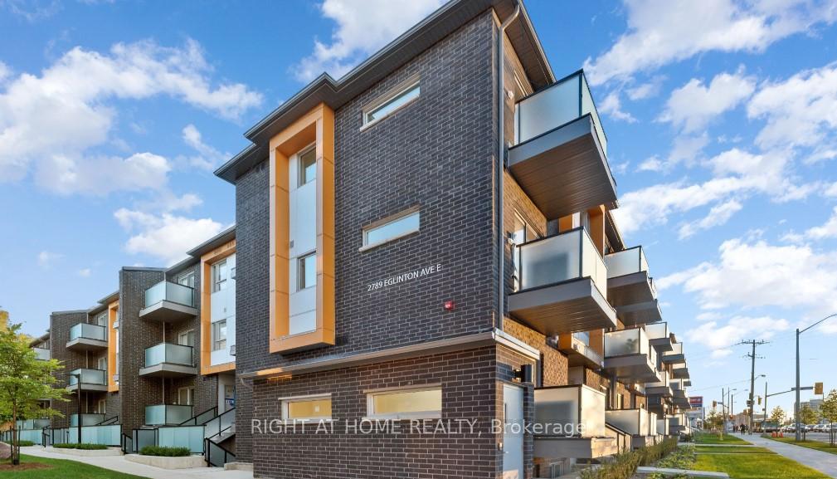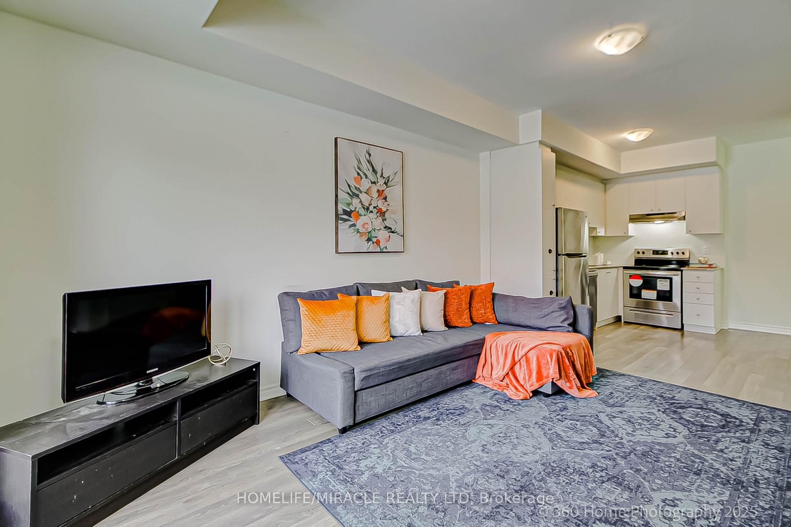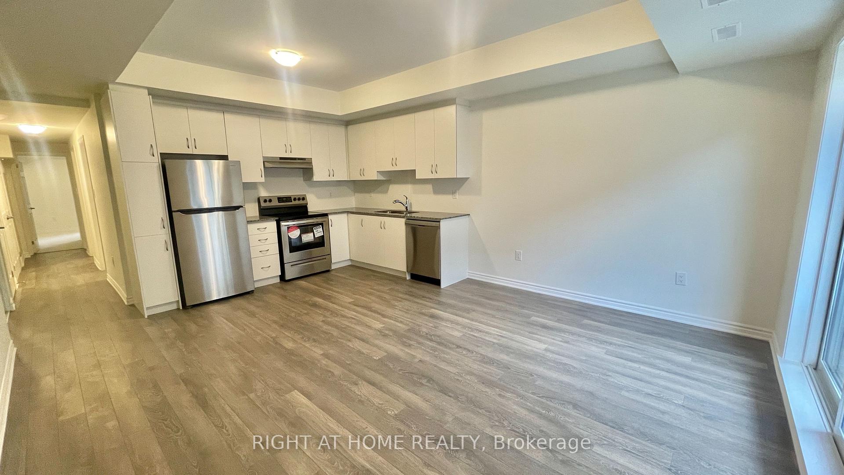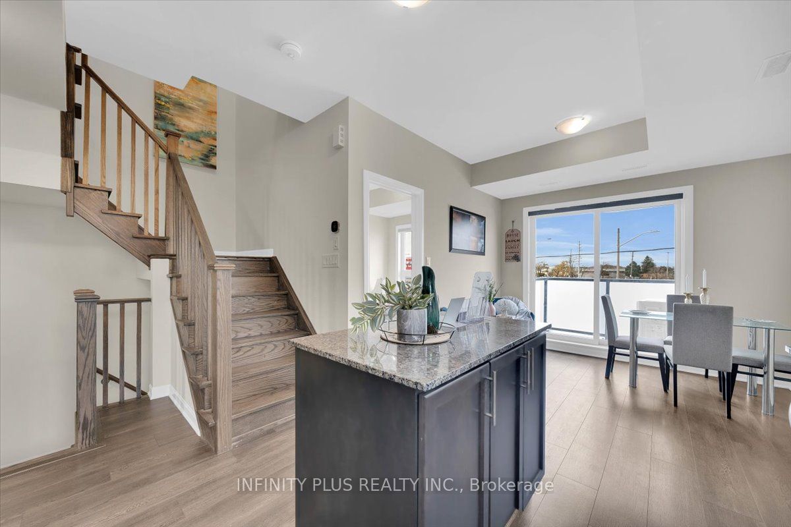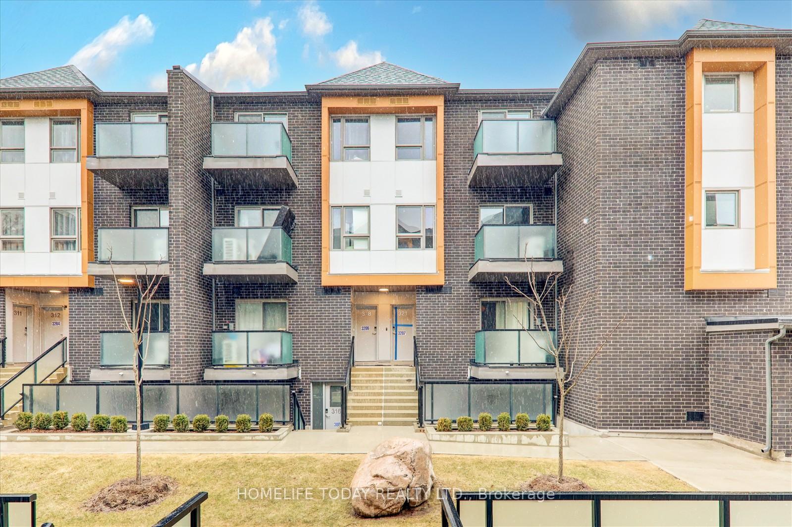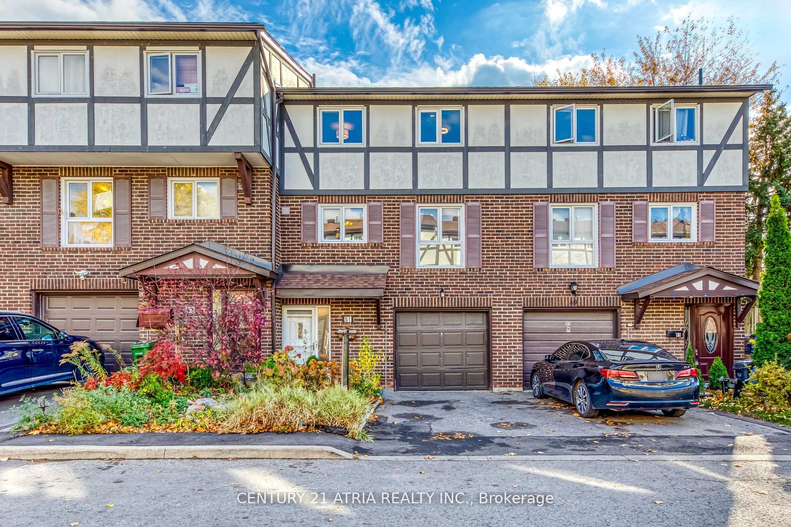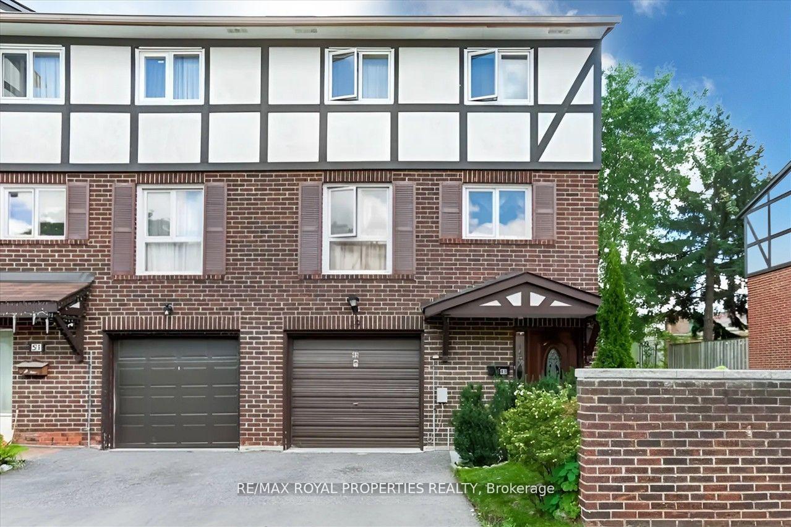This townhouse understands your hustle. A 5 minute walk from the Eglinton GO station you can get to Union Station in 30 minutes - turning your commute from a drag to a breeze. Enjoy high-quality finishes and upgrades throughout. Stainless steel appliances, sleek hardwood floors throughout, 4 renovated bathrooms and an upgraded kitchen means all that's left to do is move in. The seamless main floor layout is flooded with natural light. The private backyard, featuring a fruit-bearing pear tree, is the perfect spot for hosting a summer barbeque. Step out from the spacious primary suite onto the newly renovated terrace. We cant forget the finished basement with a 4-pc bathroom. This is your flex zone for a home office, gym, or kids playroom. The basement also has In-law suite potential! Steps away from great schools, parks, shops, and restaurants. A quick 10 minute drive to Kennedy Station. Don't miss this great family home - perfect for first time homebuyers! Join us for an Open House on Saturday March 22 from 11-1 & Sunday March 23 from 11-1.
SS Oven & Stovetop, SS Fridge, SS Microwave, GE Washing Machine, GE Dryer, Light Fixtures, Ceiling Fans, Chest Freezer, Dehumidifiers (x2)
