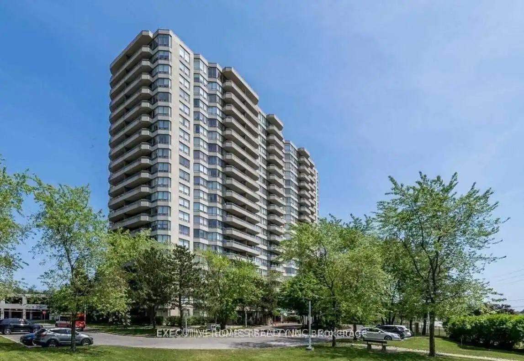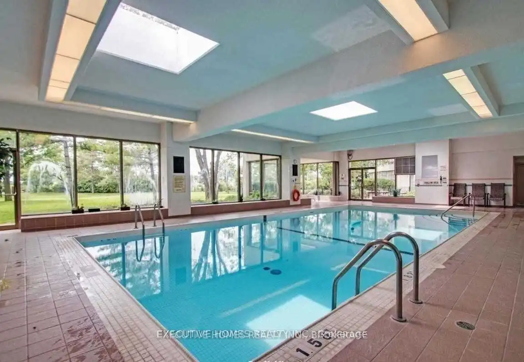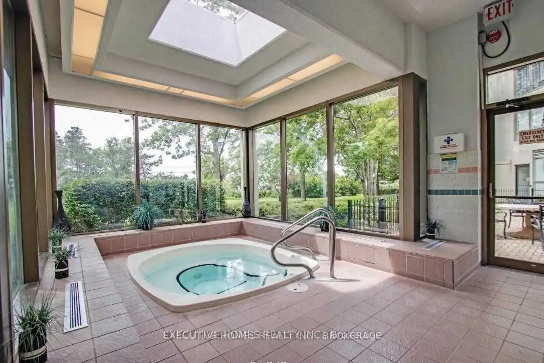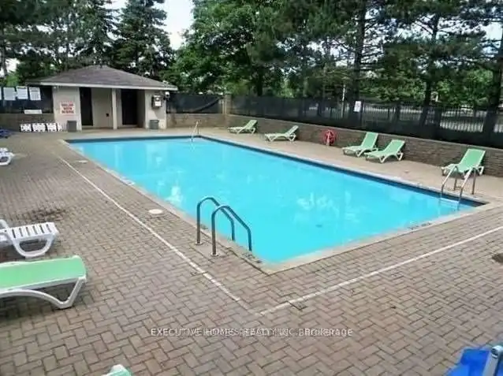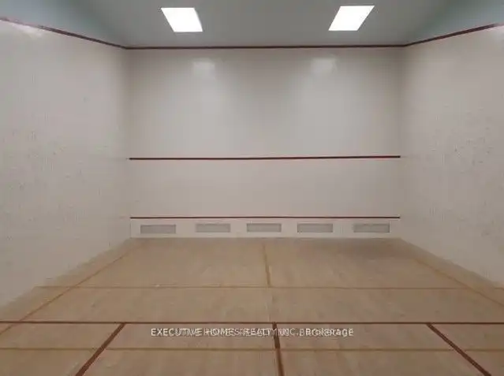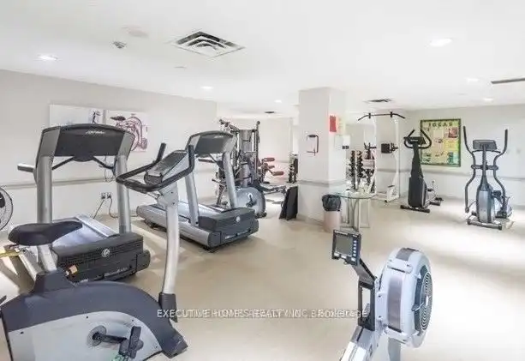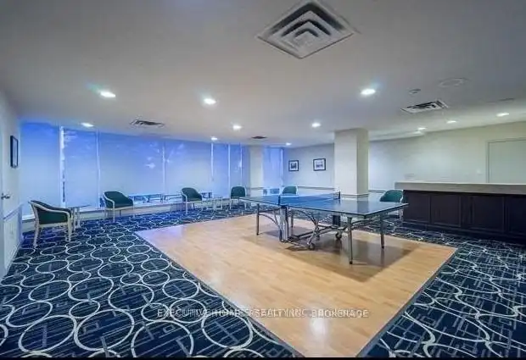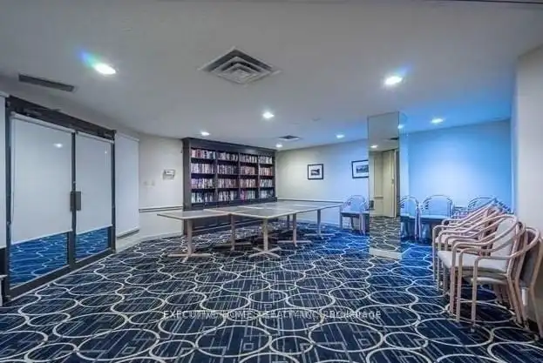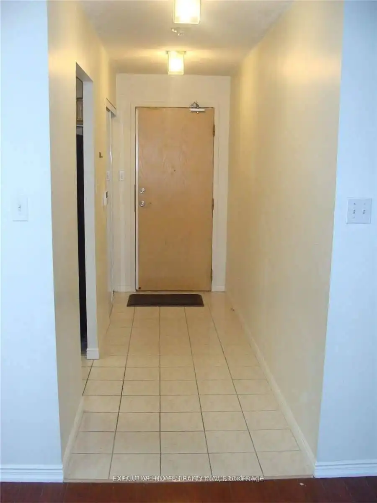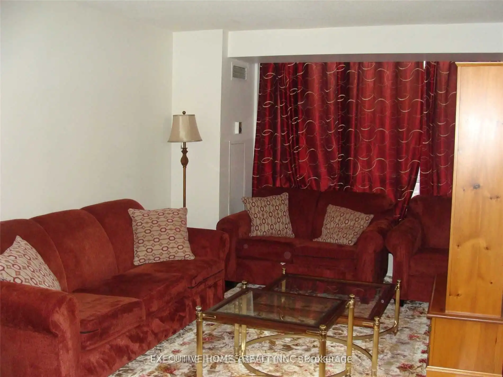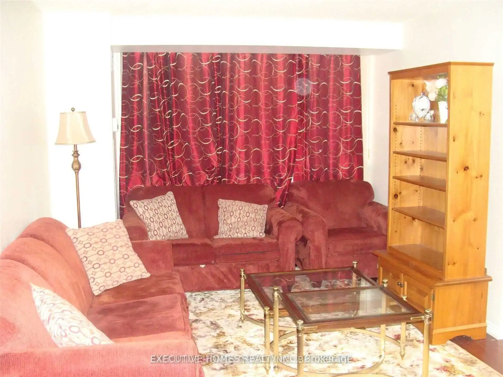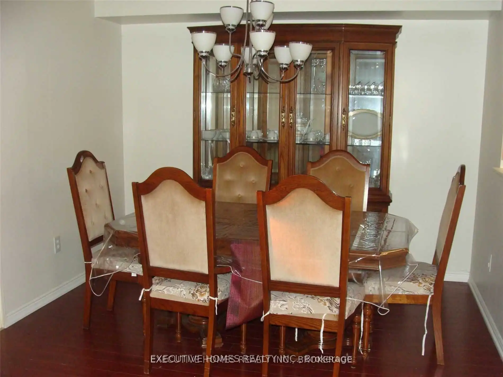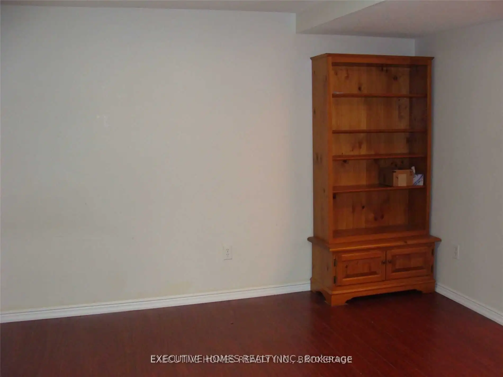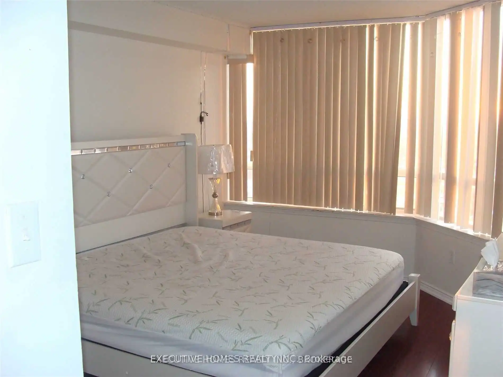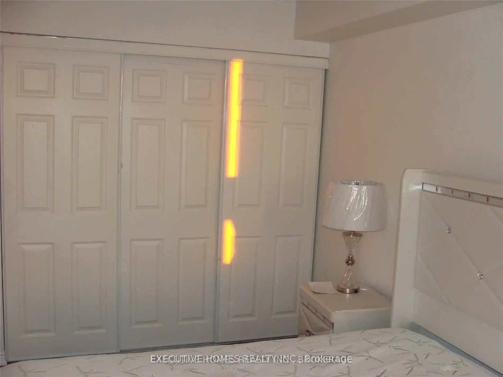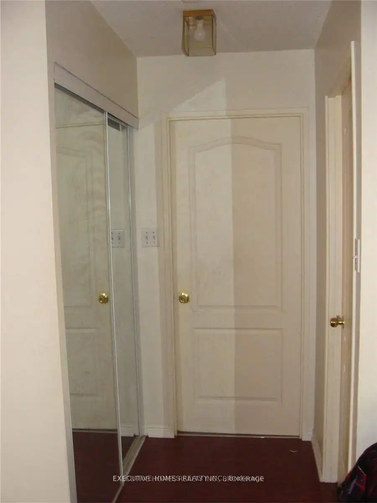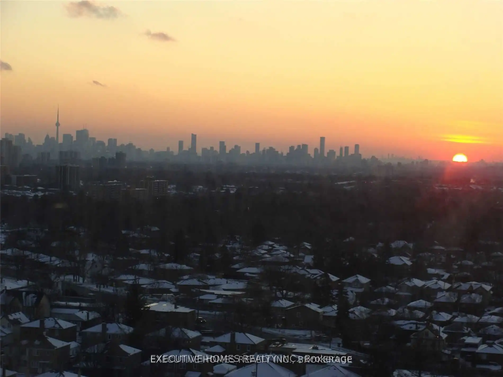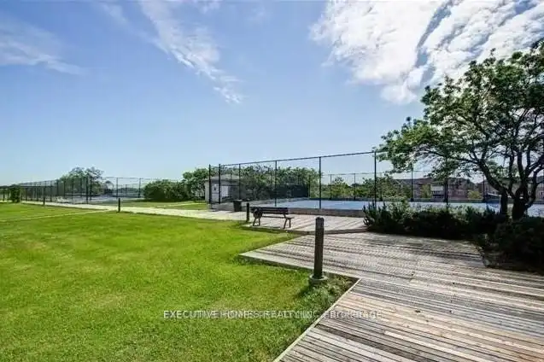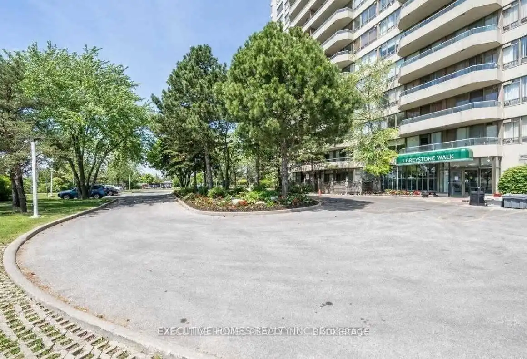Incredible Opportunity To Own A Bright And Spacious Unit In A High Demand Greystone Walk Building. Stunning South West Exposure. Beautiful and unobstructed View Of Toronto Skyline/CN Tower and Lake Ontario. Best layout without wasted space. Great for large families with two bedrooms and den. Well maintained. Freshly painted. Open concept living and dining. Mins to Scarborough Bluffs. TTC, GO Transit, Supermarket, Cafes. Great Elementary Schools & wonderful community. Maintenance fee covers All utilities: Heat, Hydro & Water! Move in ready! Great building amenities with Indoor & outdoor swimming pools, sauna, hot tub, gym, tennis, squash courts, party room & 24/7 on-site security.
##2091 - 1 Greystone Walk Dr
Clairlea-Birchmount, Toronto $579,000Make an offer
2+1 Beds
1 Baths
1000-1199 sqft
Underground
Garage
Parking for 0
Sw Facing
- MLS®#:
- E12010979
- Property Type:
- Condo Apt
- Property Style:
- Apartment
- Area:
- Toronto
- Community:
- Clairlea-Birchmount
- Taxes:
- $1,552.18 / 2024
- Maint:
- $892
- Added:
- March 10 2025
- Status:
- Active
- Outside:
- Brick
- Year Built:
- Basement:
- None
- Brokerage:
- EXECUTIVE HOMES REALTY INC.
- Pets:
- Restrict
- Intersection:
- Midland Ave/Danforh Rd.
- Rooms:
- 6
- Bedrooms:
- 2+1
- Bathrooms:
- 1
- Fireplace:
- N
- Utilities
- Water:
- Cooling:
- Central Air
- Heating Type:
- Forced Air
- Heating Fuel:
- Gas
| Living | 5.57 x 3.2m |
|---|---|
| Dining | 3.15 x 3.05m |
| Kitchen | 2.44 x 2.44m |
| Prim Bdrm | 4.93 x 3.25m |
| 2nd Br | 3.55 x 2.79m |
| Den | 5.33 x 3.81m |
| Foyer | 3.91 x 1.22m |
