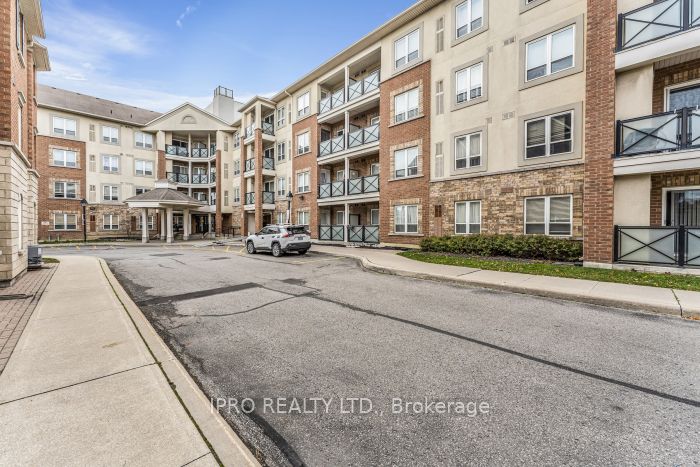Hot and heart desired location! Close to all amenities: Warden subway station, SATEC School, shopping mall, community center, etc. Newly renovated 3 bedroom, 2 bath condo. New floor in two bedrooms, hardwood in living areas and third bedroom, fresh paint, principal bedroom features custom closet organizer, corner view. One of the best layout in the building!
10 Mendelssohn St #325
Clairlea-Birchmount, Toronto, Toronto $679,000Make an offer
3 Beds
2 Baths
1000-1199 sqft
Underground
Garage
Parking for 1
Ne Facing
Zoning: CR
- MLS®#:
- E11881154
- Property Type:
- Condo Apt
- Property Style:
- Apartment
- Area:
- Toronto
- Community:
- Clairlea-Birchmount
- Taxes:
- $2,391.92 / 2023
- Maint:
- $835
- Added:
- December 04 2024
- Status:
- Active
- Outside:
- Brick
- Year Built:
- 11-15
- Basement:
- None
- Brokerage:
- IPRO REALTY LTD.
- Pets:
- Restrict
- Intersection:
- Warden / St. Clair
- Rooms:
- 6
- Bedrooms:
- 3
- Bathrooms:
- 2
- Fireplace:
- N
- Utilities
- Water:
- Cooling:
- Central Air
- Heating Type:
- Forced Air
- Heating Fuel:
- Gas
| Living | 5.94 x 3.5m Open Concept, Balcony, Hardwood Floor |
|---|---|
| Dining | 0 Combined W/Kitchen, Hardwood Floor, Window |
| Kitchen | 2.77 x 2.25m Breakfast Bar, Tile Floor, Stone Counter |
| Prim Bdrm | 3.81 x 3.32m Double Closet, Window |
| 2nd Br | 3.56 x 2.89m Double Closet, Closet |
| 3rd Br | 3.96 x 2.59m Hardwood Floor, Closet |
| Bathroom | 2.61 x 1.43m 4 Pc Bath |
| Bathroom | 2.7 x 1.66m 3 Pc Bath |
Property Features
Public Transit
Building Amenities
Bbqs Allowed
Party/Meeting Room
Sale/Lease History of 10 Mendelssohn St #325
View all past sales, leases, and listings of the property at 10 Mendelssohn St #325.Neighbourhood
Schools, amenities, travel times, and market trends near 10 Mendelssohn St #325Clairlea-Birchmount home prices
Average sold price for Detached, Semi-Detached, Condo, Townhomes in Clairlea-Birchmount
Insights for 10 Mendelssohn St #325
View the highest and lowest priced active homes, recent sales on the same street and postal code as 10 Mendelssohn St #325, and upcoming open houses this weekend.
* Data is provided courtesy of TRREB (Toronto Regional Real-estate Board)




































