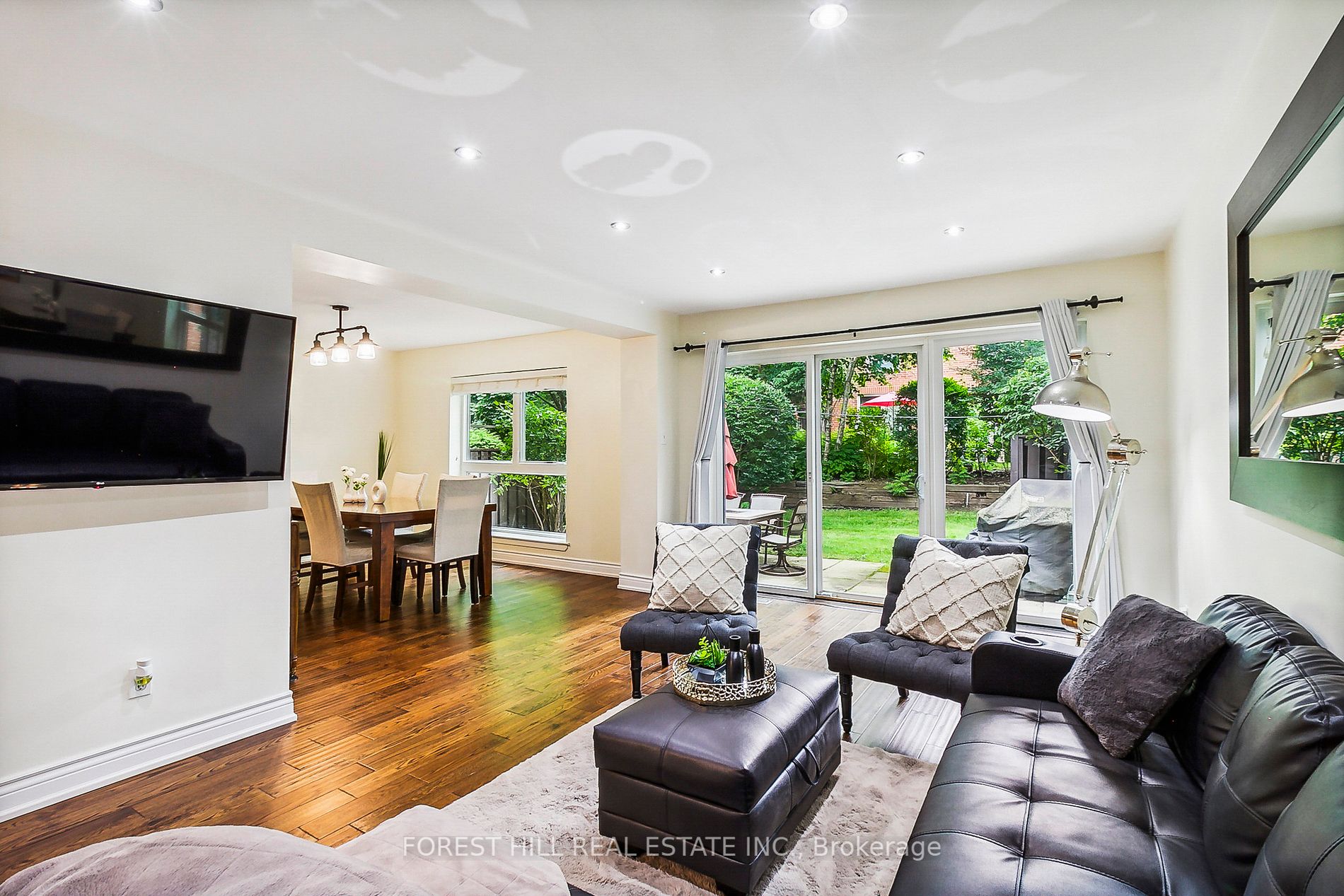***Rarely Offering & Available***4Bedrooms Unit------Total Living Area Inc Finished Bsmt(2588 Sf--------1725 Sf For 1st/2nd Flrs-------------Feels Like A Detached/A House-Like Feeling------- In A Special Townhouse-Complex Of Bayview Mills In Bayview & York Mills Of Upscale Neighbourhood In Toronto*******Tastefully Updated-Decorated*******Spacious(Apx 1800Sf+Fully Finished Bsmt) Feels and Functions Like A Traditionl 2-Storey Home & Enjoy A Beautiful Front-Back Yard Garden**Open Concept Living/Dining Rms Leads To Delightful/Landscaped Garden-Ideal For Family Gathering**Stunning--Updated Eat-In Kitchen W/S-S Appl+Newer Countertop+Newer Backsplash+Pot Lighting & Newer Kit Cabinet*Main Flr 2Pc & Primary Retreat W/3Pcs Ensuite & Walk-In Closet & Very Private Outside View**Generously-Appointed & Super Bright W/Natural Sun & Greenry-Garden View Bedrooms**Functional--HEATED BSMT FLOOR--Large Rec Room To Relax & Entertain Family & Friends***Lots Of Storage Area--Extra Space & Large Laundry Room***Close To Renowned Private Schools-Desirable Private Schools-Granite Club,Rosedale Private Golf Club & Hwys,Wonderful Bayview Village Shopping**
*Newer S/S Fridge,Newer Stove,Newer S/S Hood Fan,Newer S/S B/I Dishwasher,Newer Front-Load Washer/Dryer,Newer/Updated Kitchen Cabinet,Newer/Updated Kit Countertop,Newer/Updated Backsplash,Newer Hardwood Flr(1st/2nd Flrs),Newer Pot Lighting





















