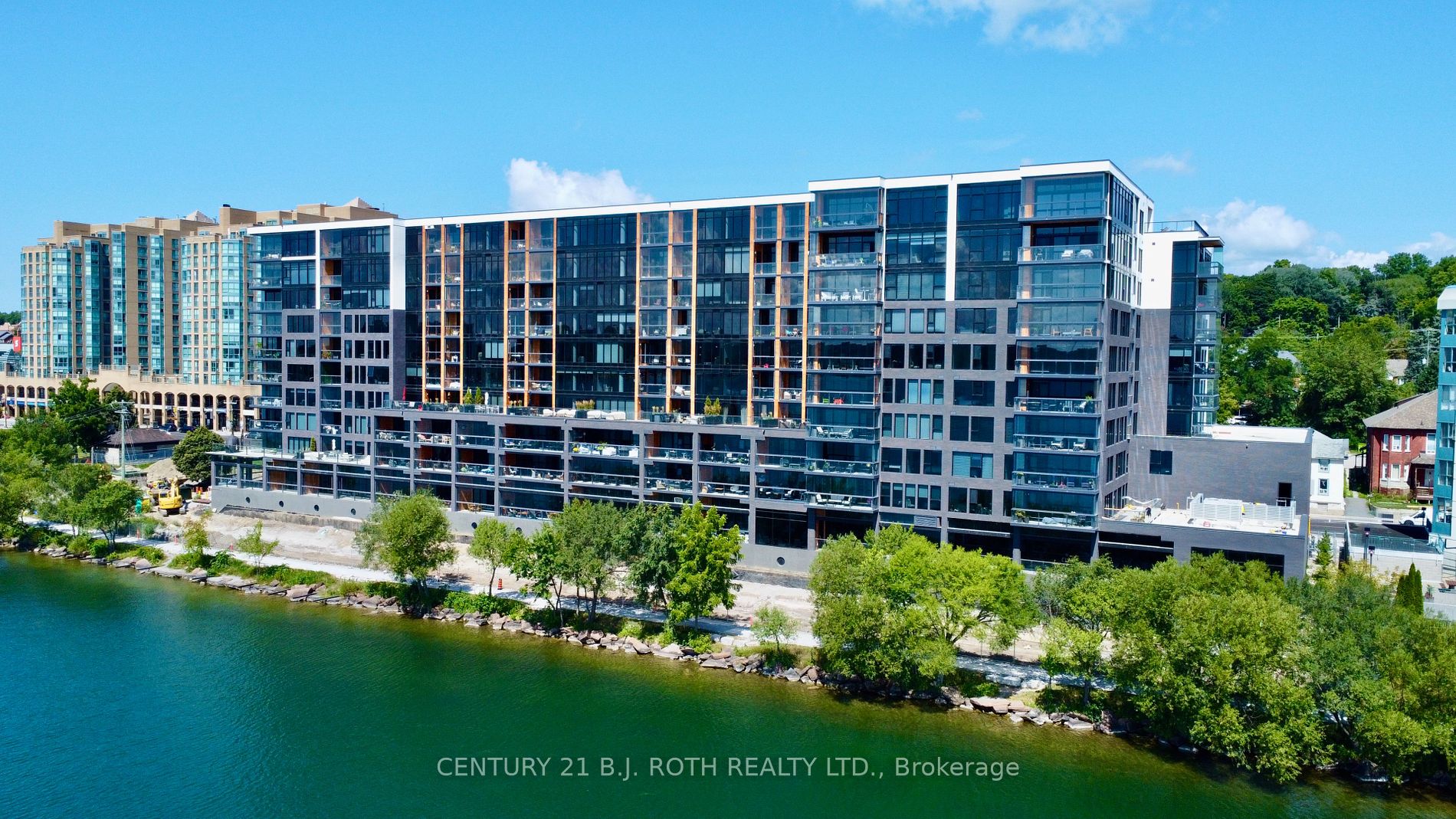Discover modern living at 185 Dunlop Street, Unit 702 in Barrie! This 1500 sq foot tastefully designed two bedroom +den, three bath condo features a spacious den, perfect for a home office or guest room, and an insuite laundry. Enjoy stunning water views from your private balcony, enhanced by sliding panes that close for all-weather comfort. The open-concept layout, bathed in natural light, creates an inviting and warm atmosphere. The high-value appliance pack adds an extra layer of convenience and luxury. Situated in a prime location, with Barries vibrant downtown just steps away, this unit perfectly combines style, comfort, and accessibility. Includes a 24 HR concierge, 2 parking spots,and a locker space to house bikes, tires and outdoor equipment etc.
185 DUNLOP St E #702
Lakeshore, Barrie, Simcoe $1,499,000Make an offer
2 Beds
3 Baths
1400-1599 sqft
Underground
Garage
Parking for 0
S Facing
- MLS®#:
- S9769170
- Property Type:
- Condo Apt
- Property Style:
- Apartment
- Area:
- Simcoe
- Community:
- Lakeshore
- Taxes:
- $7,260.89 / 2024
- Maint:
- $864
- Added:
- October 30 2024
- Status:
- Active
- Outside:
- Other
- Year Built:
- Basement:
- None
- Brokerage:
- CENTURY 21 B.J. ROTH REALTY LTD.
- Pets:
- Restrict
- Intersection:
- DUNLOP ST E AT POYNTZ
- Rooms:
- 5
- Bedrooms:
- 2
- Bathrooms:
- 3
- Fireplace:
- N
- Utilities
- Water:
- Cooling:
- Central Air
- Heating Type:
- Forced Air
- Heating Fuel:
- Gas
| Kitchen | 4.37 x 4.88m |
|---|---|
| Br | 4.27 x 3.68m |
| 2nd Br | 4.34 x 3m |
| Den | 4.01 x 2.67m |
| Living | 3.81 x 4.27m |
| Utility | 2.18 x 3.1m |
Sale/Lease History of 185 DUNLOP St E #702
View all past sales, leases, and listings of the property at 185 DUNLOP St E #702.Neighbourhood
Schools, amenities, travel times, and market trends near 185 DUNLOP St E #702Lakeshore home prices
Average sold price for Detached, Semi-Detached, Condo, Townhomes in Lakeshore
Insights for 185 DUNLOP St E #702
View the highest and lowest priced active homes, recent sales on the same street and postal code as 185 DUNLOP St E #702, and upcoming open houses this weekend.
* Data is provided courtesy of TRREB (Toronto Regional Real-estate Board)






























