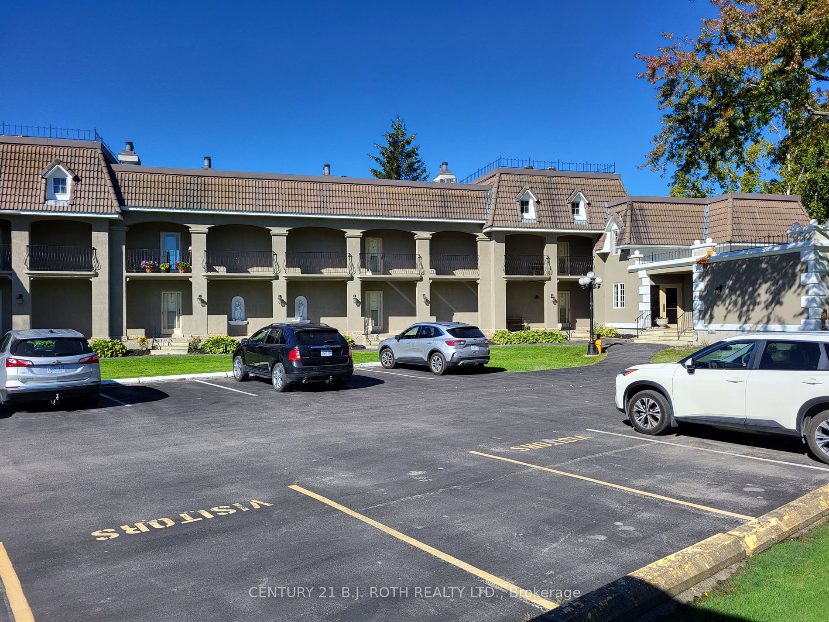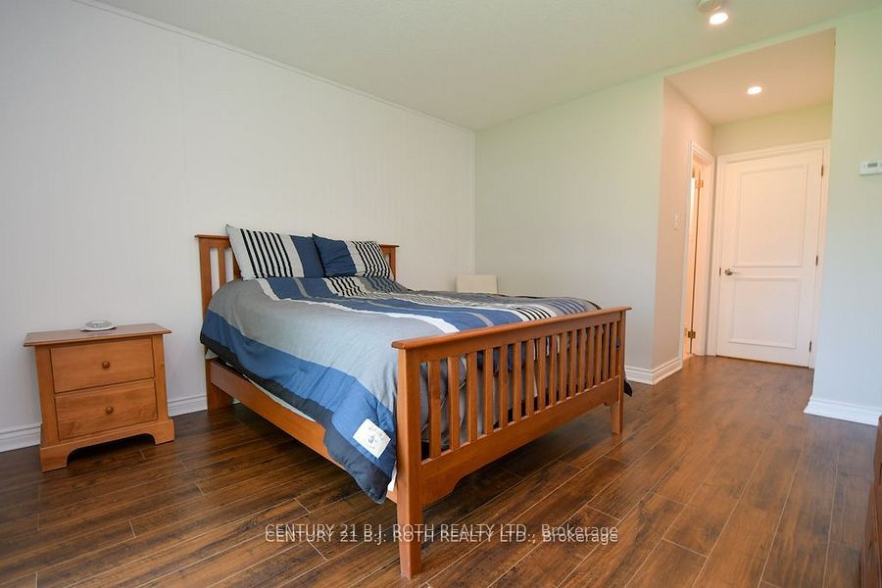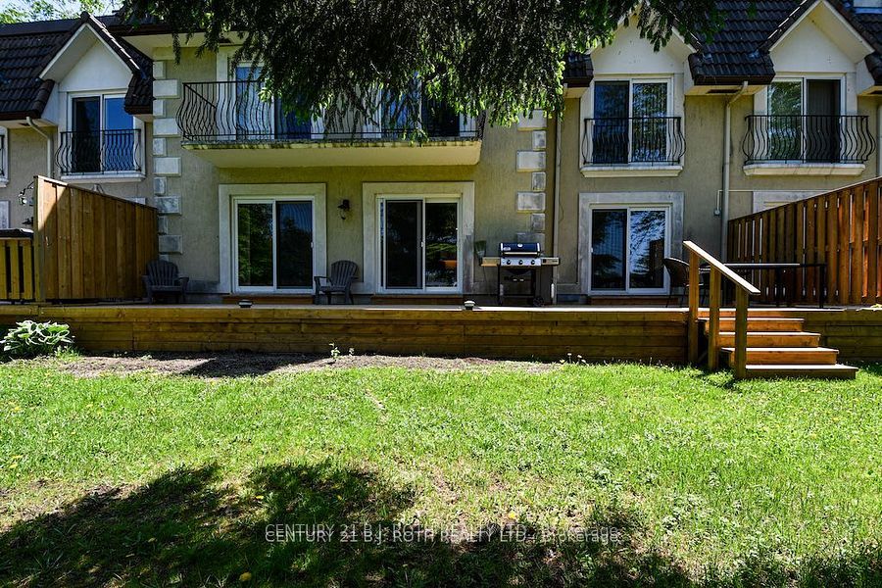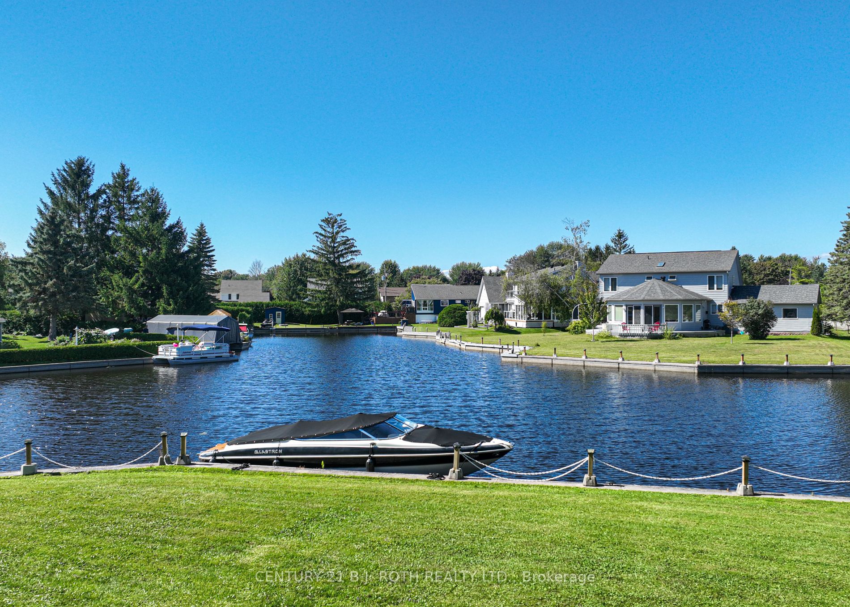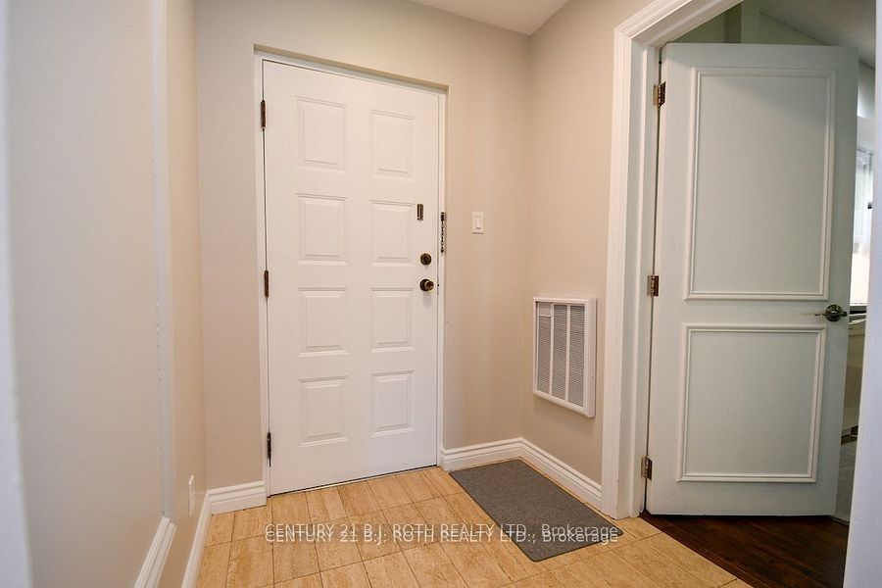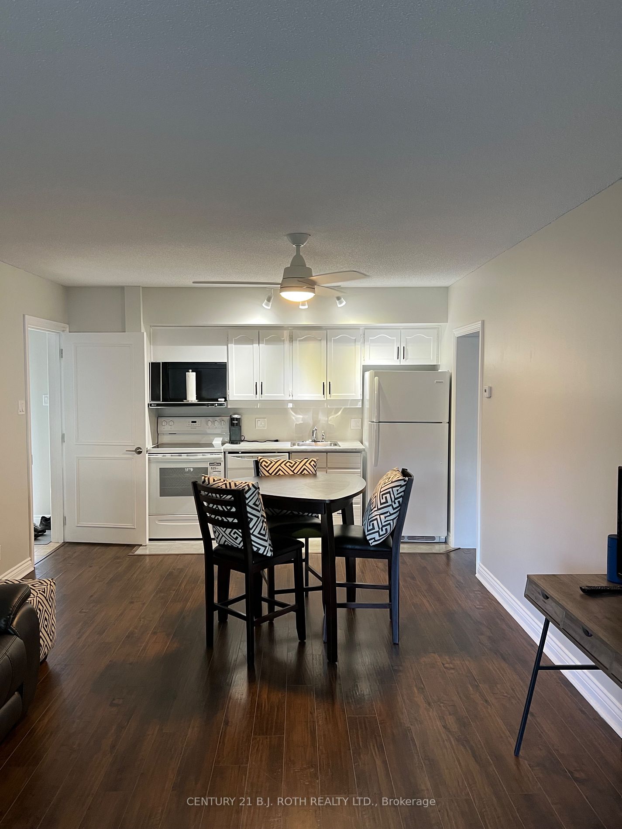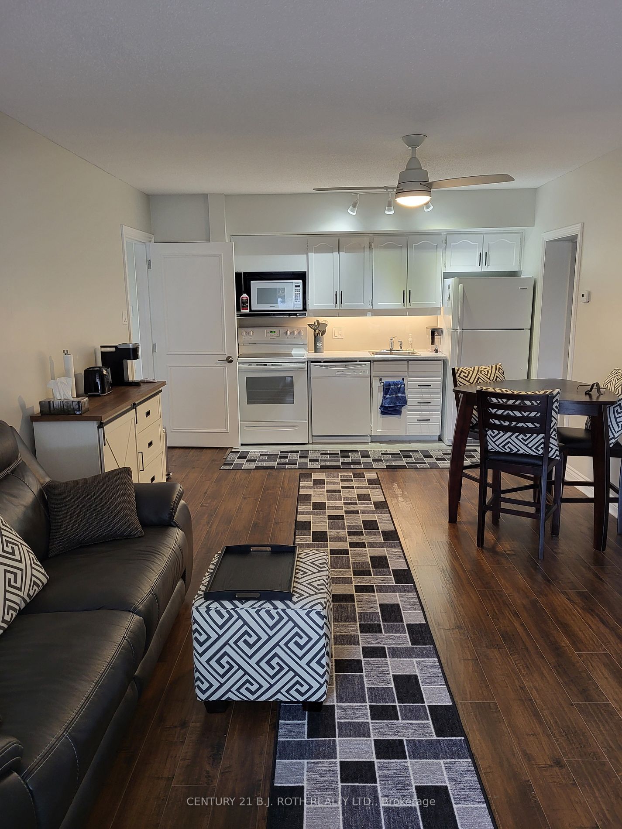Waterfront Condo Featuring Two Bedrooms, Two Bathrooms, Three Walkouts to Large Private Deck Overlooking Canal with Direct Access to Lake Simcoe and the Trent Severn Waterways. Western Exposure. Municipal Water Included in Maintenance Fees.
Fresh Paint Throughout, Updated Electrical, Primary Ensuite Reno'd in 2021 Including Heated Floors. 2nd Bathroom Partially Reno'd, Coin Laundry Available 24 Hrs with Multiple Machines on Site. Exterior Professionally Painted 2024.
