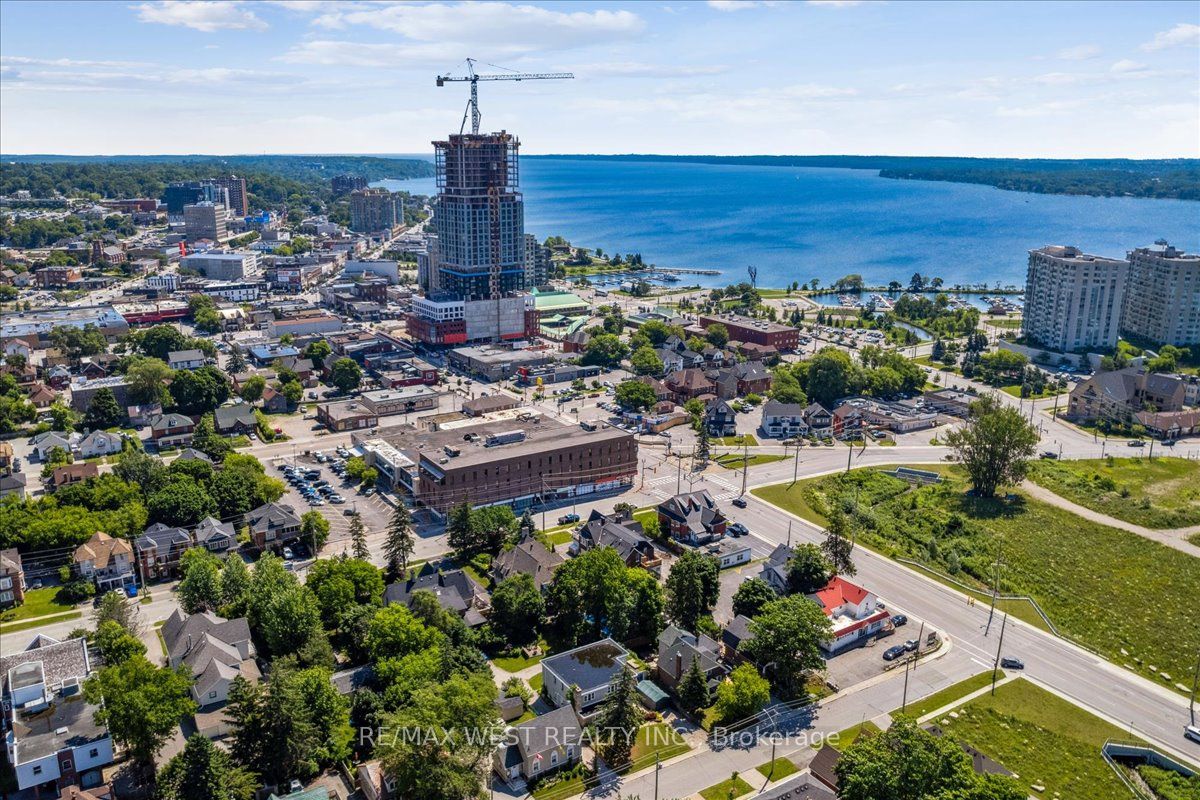Downsizing can be hard, but just imagine instead of living in a high-rise concrete jungle condo with hundreds of anonymous people, you're going home to your own private apartment in a PRIVATE RESIDENCE of only 4 units located on a tree-lined street in Downtown Barrie. 3 suites are currently for sale, and the property is geared for the 65+ demographic minutes walk to Kempenfelt Bay, restaurants, shops and everything Barrie Lakeshore area has to offer. Easily accessible by public transit. One parking space included. This is such a special spot enabling that soft transition from your own house to a smaller residence yet allowing you to be fully independent not giving up all the things you love.
15 Parkside Dr #2
Lakeshore, Barrie, Simcoe $395,000Make an offer
1 Beds
1 Baths
700-799 sqft
Parking for 1
E Facing
- MLS®#:
- S8481200
- Property Type:
- Leasehold Condo
- Property Style:
- Apartment
- Area:
- Simcoe
- Community:
- Lakeshore
- Taxes:
- $0 / 2024
- Maint:
- $602
- Added:
- June 26 2024
- Status:
- Active
- Outside:
- Brick
- Year Built:
- 51-99
- Basement:
- Apartment None
- Brokerage:
- RE/MAX WEST REALTY INC.
- Pets:
- Restrict
- Intersection:
- Dunlop Street West To Parkside
- Rooms:
- 5
- Bedrooms:
- 1
- Bathrooms:
- 1
- Fireplace:
- N
- Utilities
- Water:
- Cooling:
- Central Air
- Heating Type:
- Radiant
- Heating Fuel:
- Gas
| Kitchen | 5.15 x 3.2m Eat-In Kitchen |
|---|---|
| Other | 1.52 x 2.49m |
| Living | 3.81 x 5.3m |
| Prim Bdrm | 4.3 x 3.51m |
| Bathroom | 0 4 Pc Bath |
Listing Description
Property Features
Arts Centre
Beach
Fenced Yard
Hospital
Lake Access
Library
Sale/Lease History of 15 Parkside Dr #2
View all past sales, leases, and listings of the property at 15 Parkside Dr #2.Neighbourhood
Schools, amenities, travel times, and market trends near 15 Parkside Dr #2Lakeshore home prices
Average sold price for Detached, Semi-Detached, Condo, Townhomes in Lakeshore
Insights for 15 Parkside Dr #2
View the highest and lowest priced active homes, recent sales on the same street and postal code as 15 Parkside Dr #2, and upcoming open houses this weekend.
* Data is provided courtesy of TRREB (Toronto Regional Real-estate Board)











