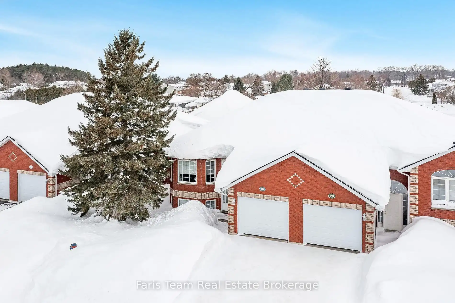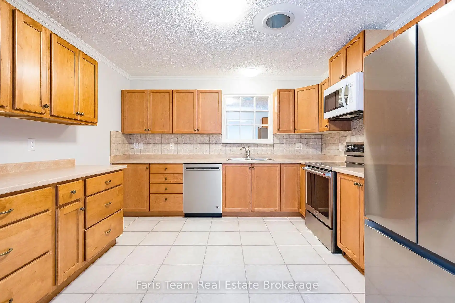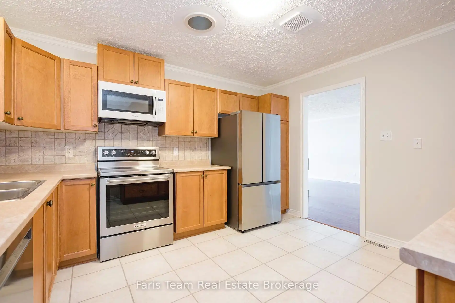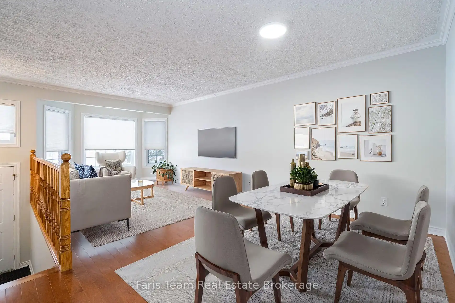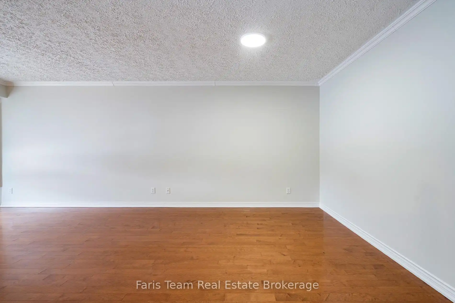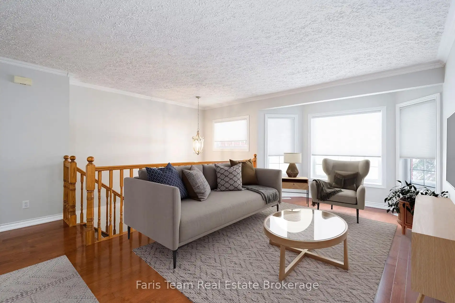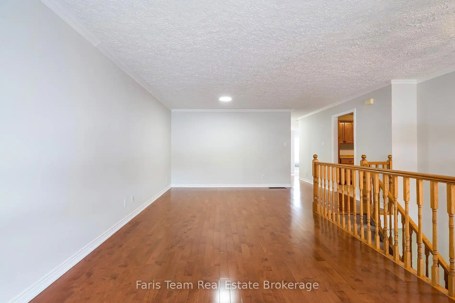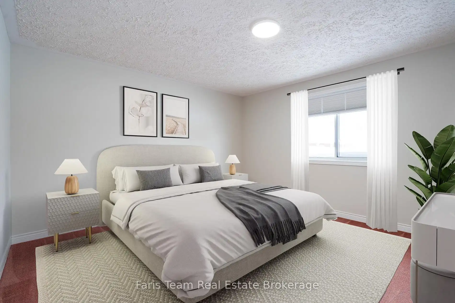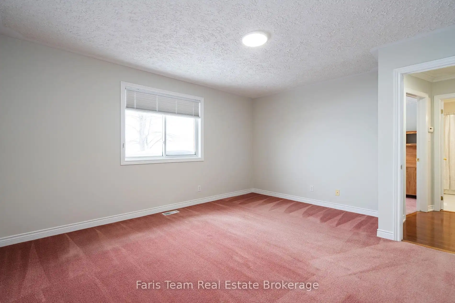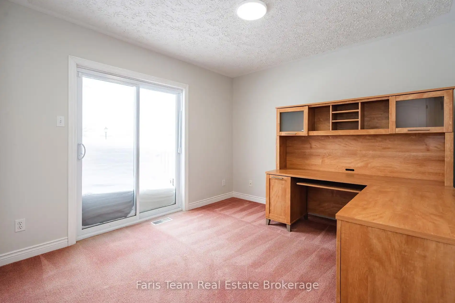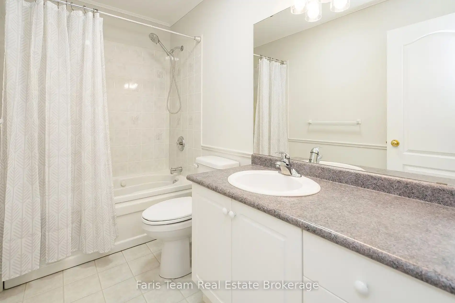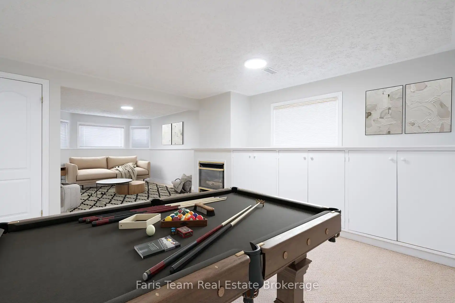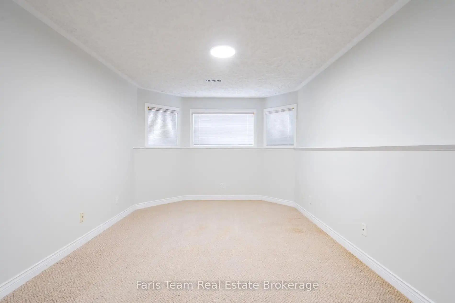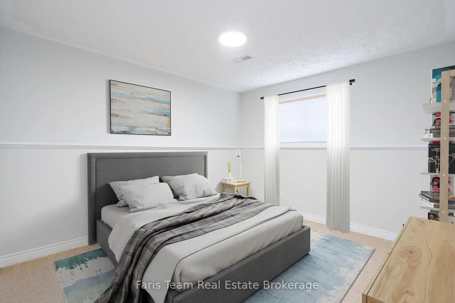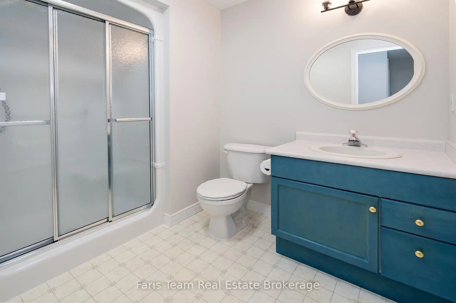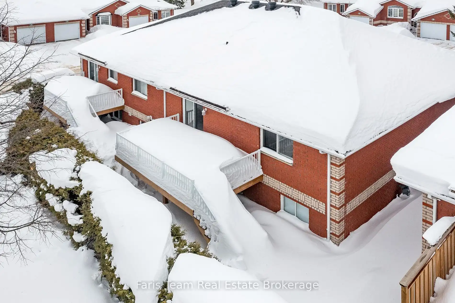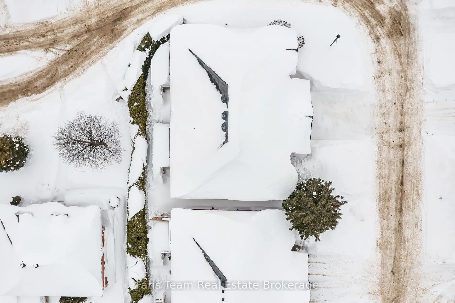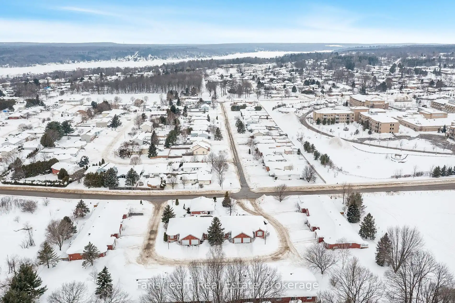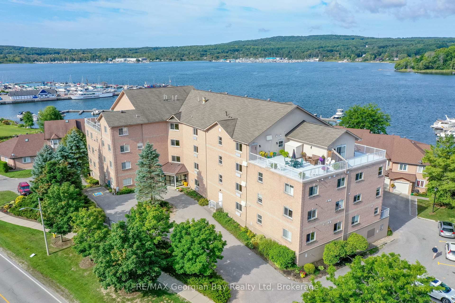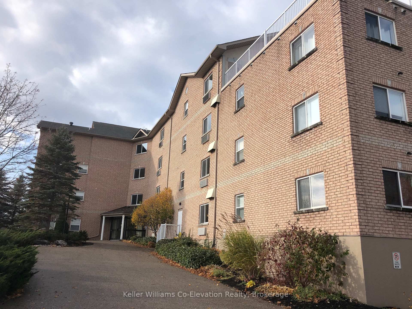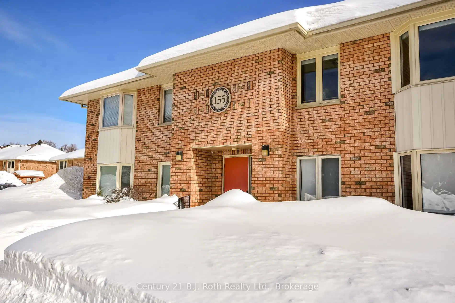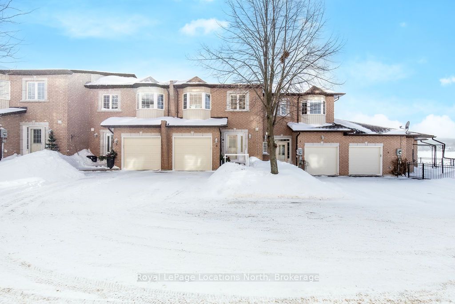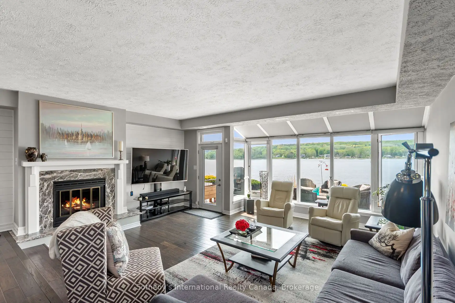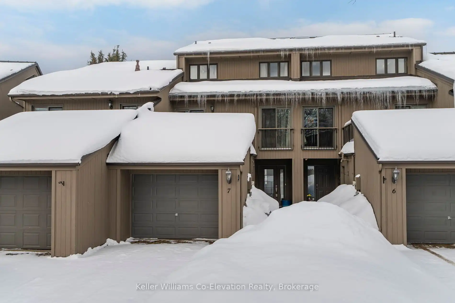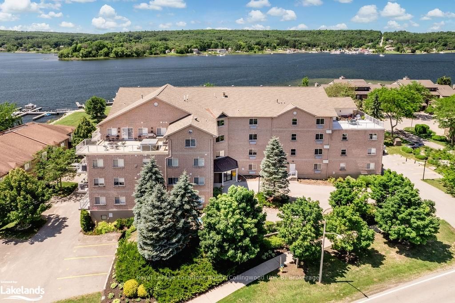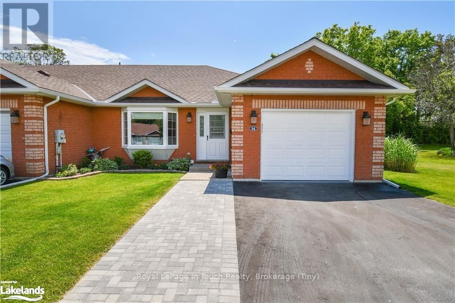Top 5 Reasons You Will Love This Condo: 1) Discover the charm of the sought-after Green Gables lifestyle community, complete with a clubhouse, low-maintenance living, and a welcoming atmosphere designed for relaxation and connection 2) Move-in ready and freshly painted radiating cleanliness and care, offering the perfect blank canvas to make your own 3) Enjoy a thoughtfully designed layout featuring a well-sized living and dining area, along with a bright primary bedroom complete with a walk-in closet for added convenience 4) Fully finished basement, adding valuable space with built-in shelving, large windows that let in natural light, and an oversized storage area to keep everything organized 5) Settled in a peaceful neighbourhood moments away from all the essential amenities, Georgian Bay, and Georgian Bay General Hospital. 2,135 fin.sq.ft. Age 27. Visit our website for more detailed information. *Please note some images have been virtually staged to show the potential of the home.
90 Thompsons Rd #19
Penetanguishene, Penetanguishene, Simcoe $569,900Make an offer
2+1 Beds
2 Baths
1000-1199 sqft
Attached
Garage
Parking for 1
S Facing
Zoning: R3(6)
- MLS®#:
- S11982032
- Property Type:
- Condo Apt
- Property Style:
- Bungalow
- Area:
- Simcoe
- Community:
- Penetanguishene
- Taxes:
- $4,181.77 / 2024
- Maint:
- $495
- Added:
- February 21 2025
- Status:
- Active
- Outside:
- Brick
- Year Built:
- 16-30
- Basement:
- Finished Full
- Brokerage:
- Faris Team Real Estate Brokerage
- Pets:
- Restrict
- Intersection:
- Main St/Thompsons Rd
- Rooms:
- 4
- Bedrooms:
- 2+1
- Bathrooms:
- 2
- Fireplace:
- Y
- Utilities
- Water:
- Cooling:
- Central Air
- Heating Type:
- Forced Air
- Heating Fuel:
- Gas
| Kitchen | 3.85 x 3.59m Ceramic Floor, Stainless Steel Appl, Double Sink |
|---|---|
| Dining | 6.89 x 4.66m Combined W/Living, Hardwood Floor, Crown Moulding |
| Prim Bdrm | 4.54 x 3.98m W/I Closet, Large Window |
| Br | 4.03 x 3.17m Closet, W/O To Balcony |
| Family | 8.48 x 6.71m Gas Fireplace, Window, Chair Rail |
| Br | 4.18 x 3.04m Closet, Window, Chair Rail |
| Laundry | 2.25 x 2.08m |
