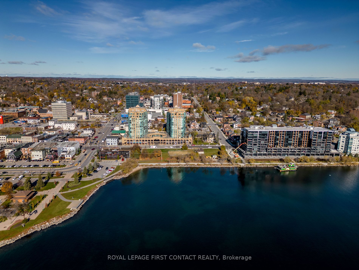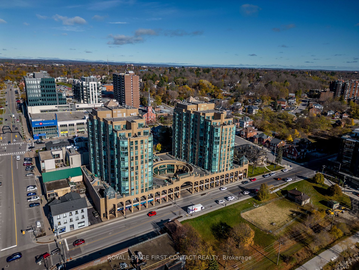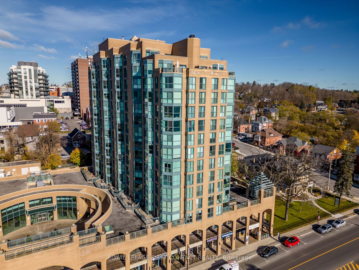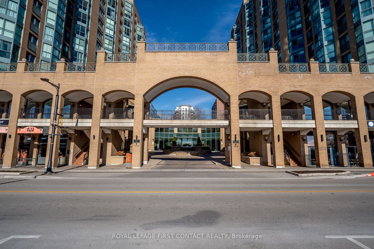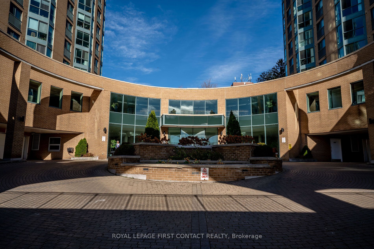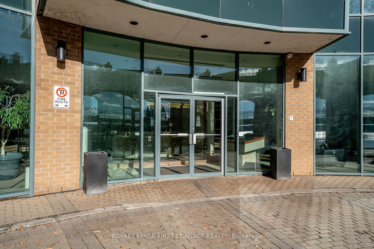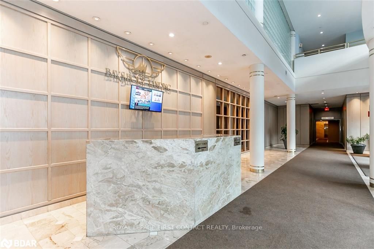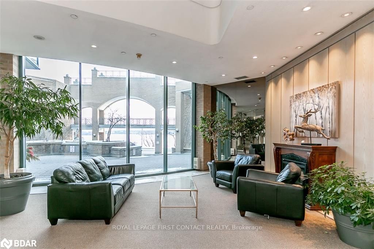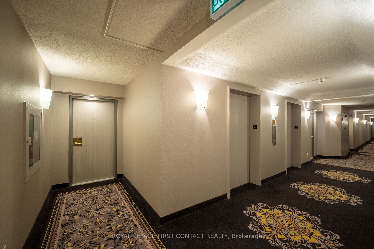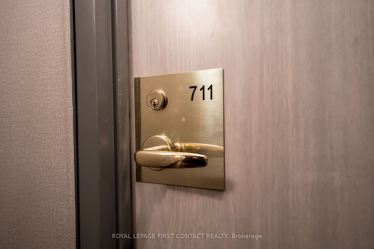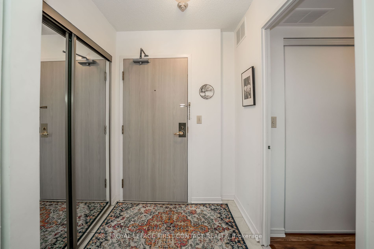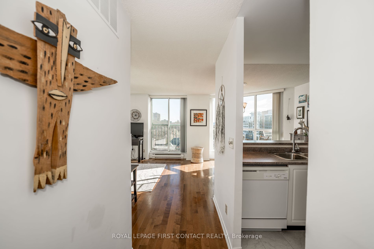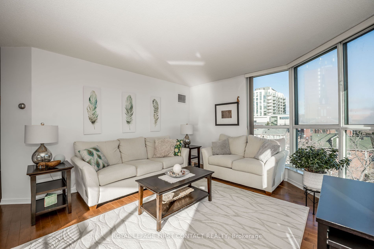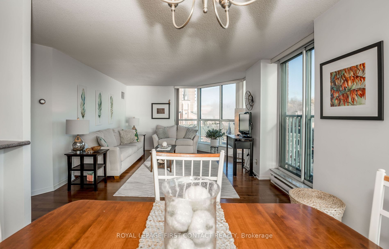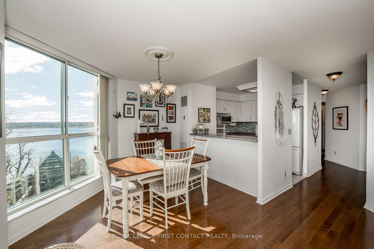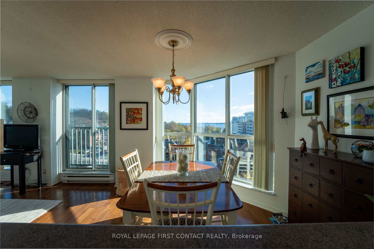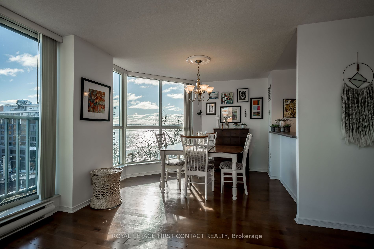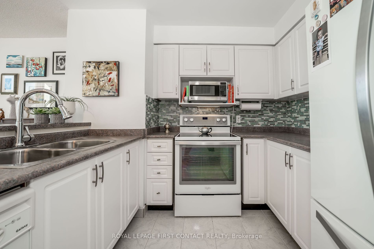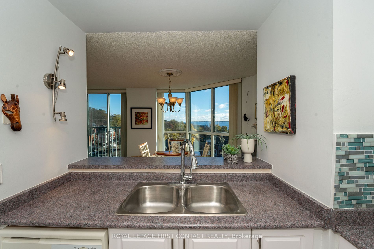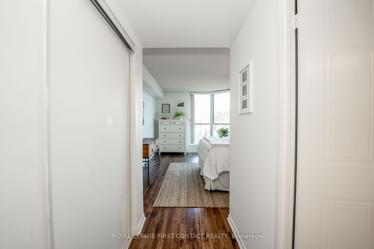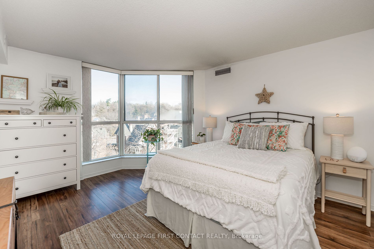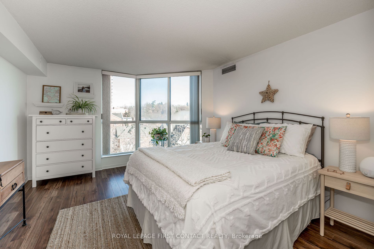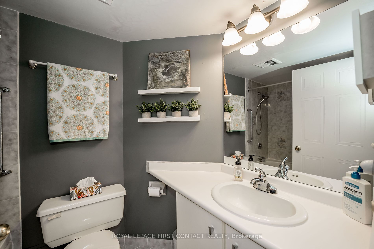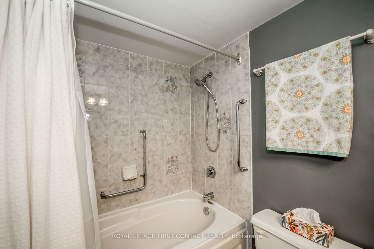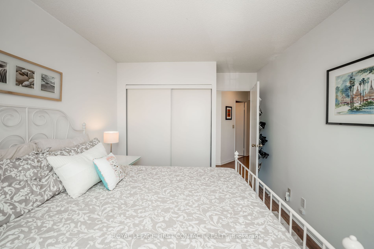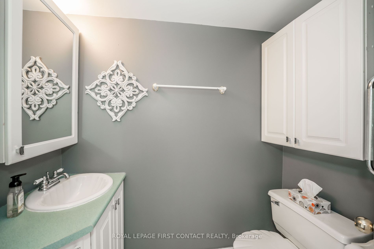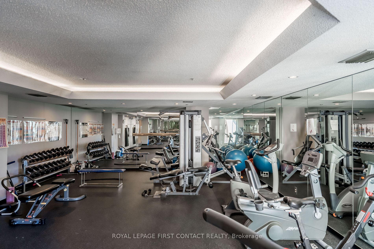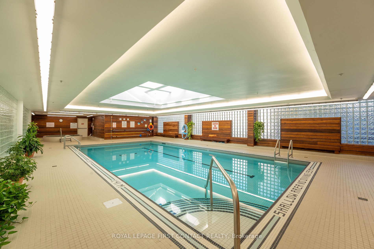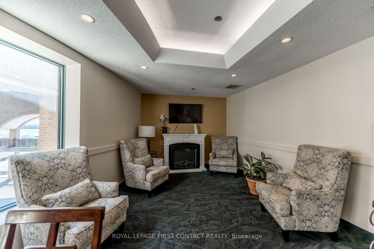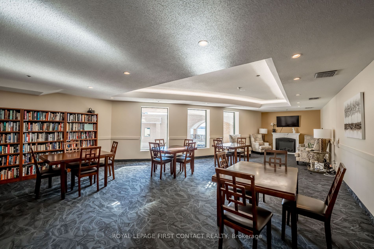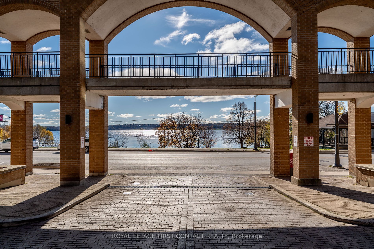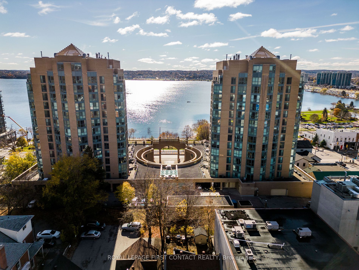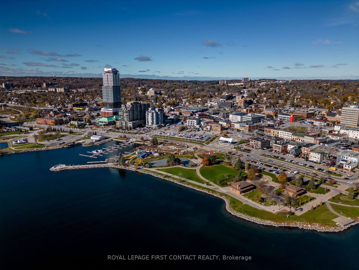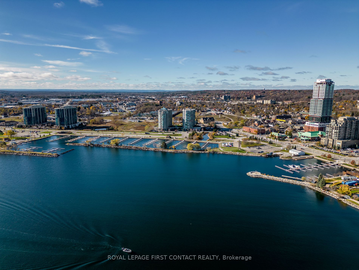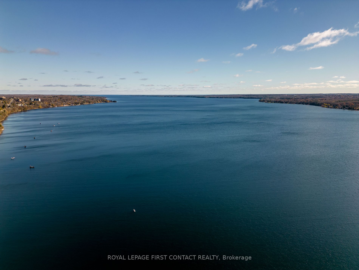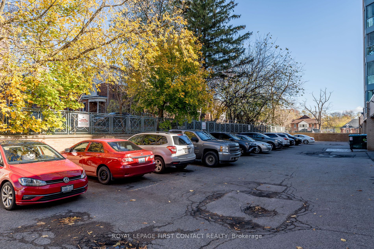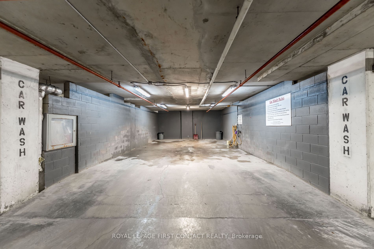Location! Location! 2 Bedrooms, 2 Full Bathrooms, 2 Underground Parking Spaces and 1 Storage Locker, Outstanding Downtown Location and Building, With A View Of Kempenfelt Bay, Engineered Hardwood, In Unit Laundry, Walking Distance To New Grocery Store, Restaurants, Barrie's Beautiful Waterfront, Walking Trails, Specialty Shops, Farmers Market, Theater and Much More, Visitor Parking, Condo Fees Include Heat, Hydro and Water, Just Move In and Enjoy.
150 DUNLOP St E #711
City Centre, Barrie, Simcoe $499,900Make an offer
2 Beds
2 Baths
1000-1199 sqft
Underground
Garage
Parking for 1
N Facing
Zoning: C1
- MLS®#:
- S10416914
- Property Type:
- Condo Apt
- Property Style:
- Apartment
- Area:
- Simcoe
- Community:
- City Centre
- Taxes:
- $3,992.30 / 2024
- Maint:
- $1,197
- Added:
- November 10 2024
- Status:
- Active
- Outside:
- Brick
- Year Built:
- 31-50
- Basement:
- None
- Brokerage:
- ROYAL LEPAGE FIRST CONTACT REALTY
- Pets:
- Restrict
- Intersection:
- MULCASTER/DUNLOP
- Rooms:
- 5
- Bedrooms:
- 2
- Bathrooms:
- 2
- Fireplace:
- N
- Utilities
- Water:
- Cooling:
- Central Air
- Heating Type:
- Forced Air
- Heating Fuel:
- Gas
| Living | 7.47 x 3.71m Combined W/Dining, Large Window |
|---|---|
| Kitchen | 2.9 x 2.44m B/I Microwave, B/I Dishwasher |
| Prim Bdrm | 4.17 x 3.61m 4 Pc Ensuite, Hardwood Floor |
| 2nd Br | 3.35 x 2.82m |
| Bathroom | 0 4 Pc Bath |
| Laundry | 0 |
Property Features
Arts Centre
Hospital
Lake Access
Marina
Park
Place Of Worship
Building Amenities
Car Wash
Exercise Room
Games Room
Indoor Pool
Party/Meeting Room
Visitor Parking
Sale/Lease History of 150 DUNLOP St E #711
View all past sales, leases, and listings of the property at 150 DUNLOP St E #711.Neighbourhood
Schools, amenities, travel times, and market trends near 150 DUNLOP St E #711City Centre home prices
Average sold price for Detached, Semi-Detached, Condo, Townhomes in City Centre
Insights for 150 DUNLOP St E #711
View the highest and lowest priced active homes, recent sales on the same street and postal code as 150 DUNLOP St E #711, and upcoming open houses this weekend.
* Data is provided courtesy of TRREB (Toronto Regional Real-estate Board)
