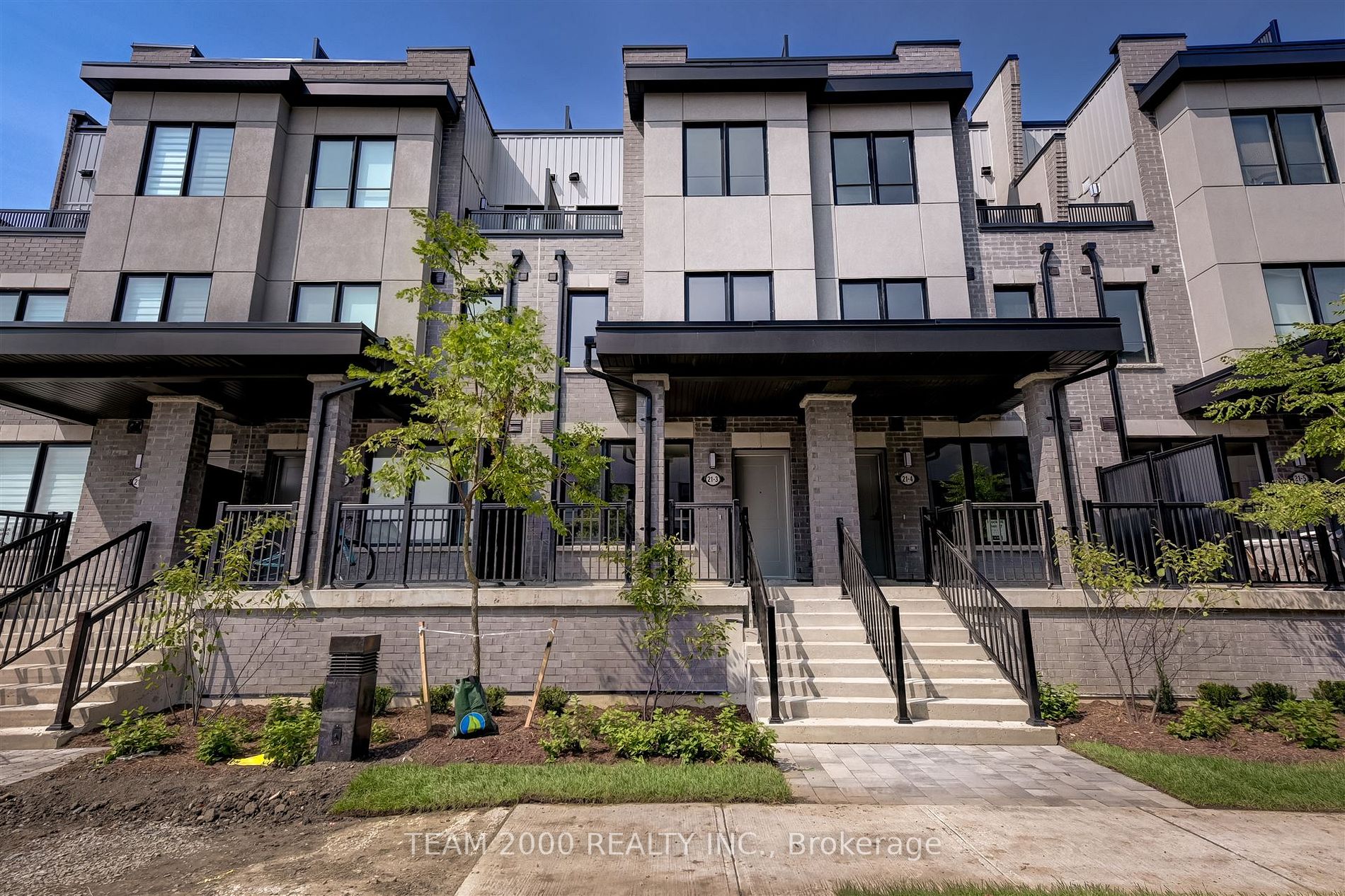Connect with Agent

3-21 Baynes Way
Bradford, Bradford West Gwillimbury, Simcoe, L3Z 4M5Local rules require you to be signed in to see this listing details.
Local rules require you to be signed in to see this listing details.
Library
Park
Public Transit
Rec Centre
School
Terraced
