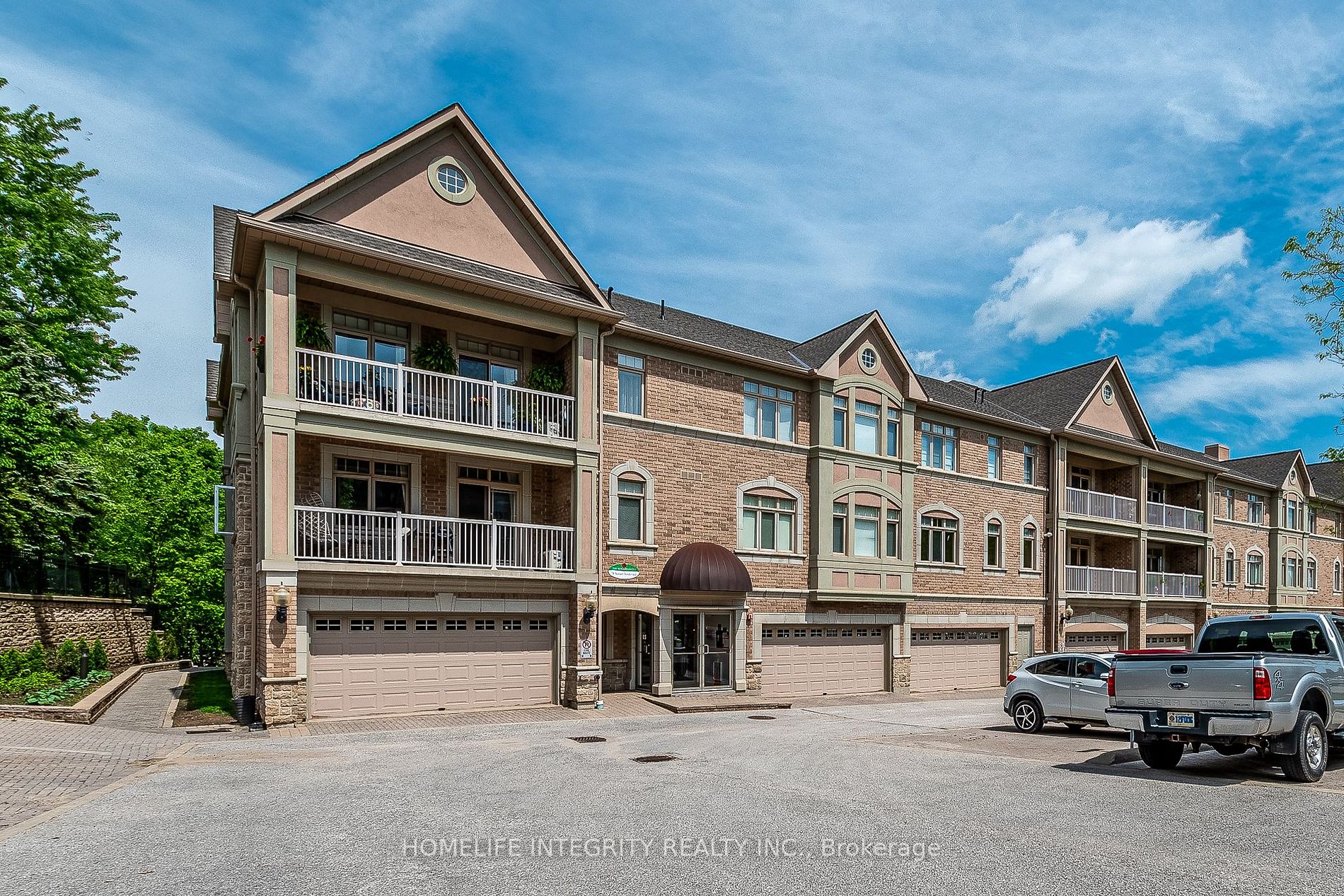Two Bedrooms, two baths, 2 parking spots ( one inside). Perfect condo apartment to call home!!!Bright open plan design with an efficiently designed kitchen and spacious living/dining room. Enjoy a lovely, private covered balcony. The primary bedroom is generously sized with new carpet(2024), a walk-in closet, and a spa-like ensuite bath with a jacuzzi tub, separate shower, and double sink vanity). Enjoy the walking trails, community center, minutes to downtown Alliston, Walmart, Zehs, and Highway 400. Commuting distance to GTA
two parking spots ( one inside and one outside) Private locker. Bedrooms have brand new carpet (2024)


















