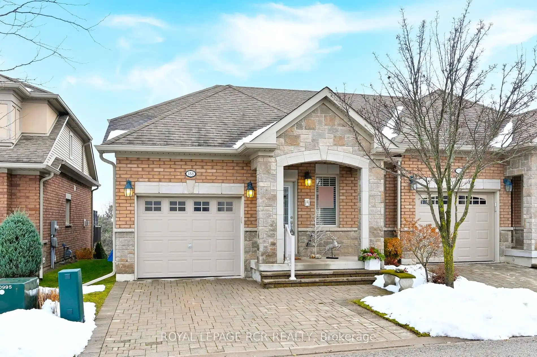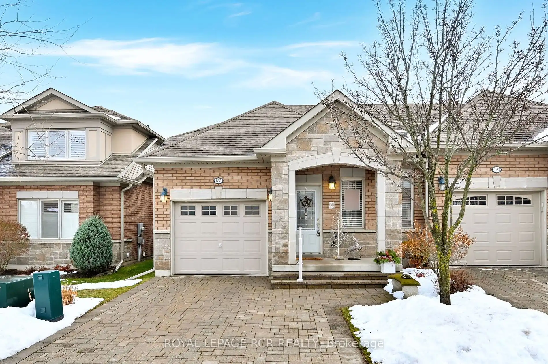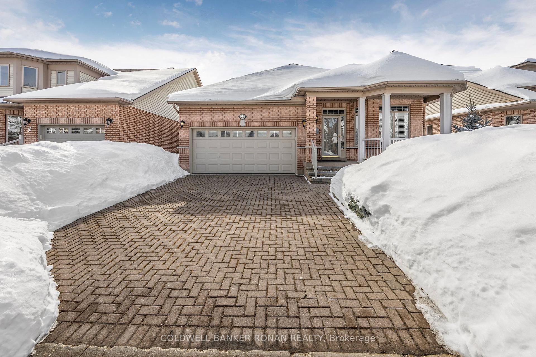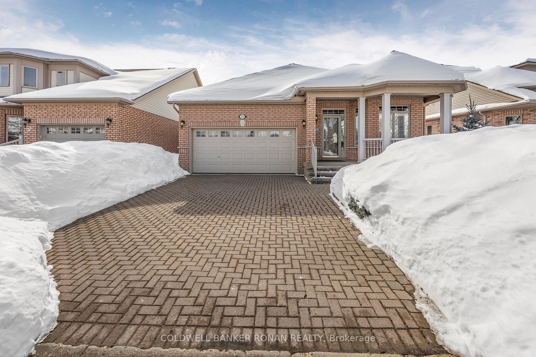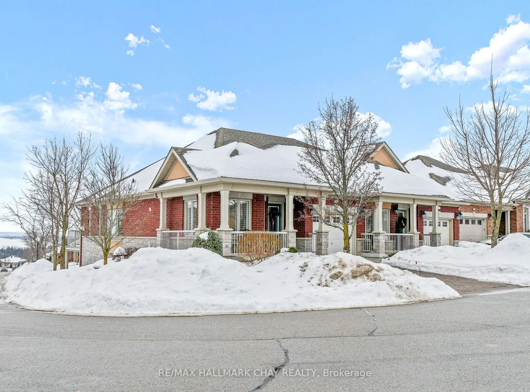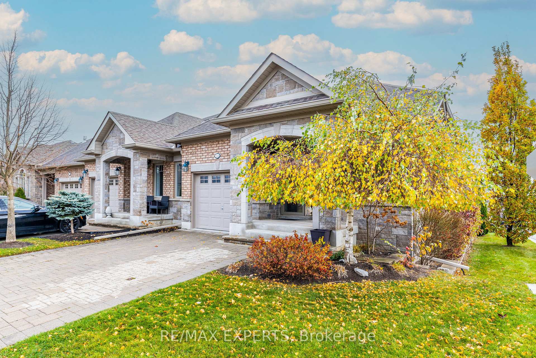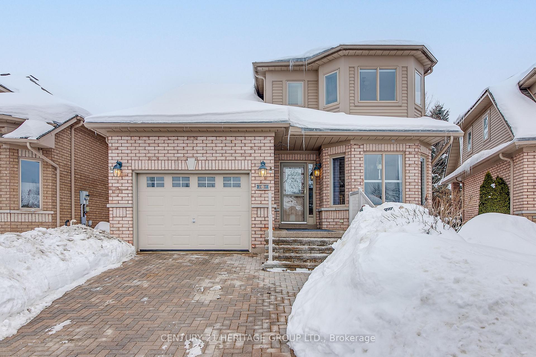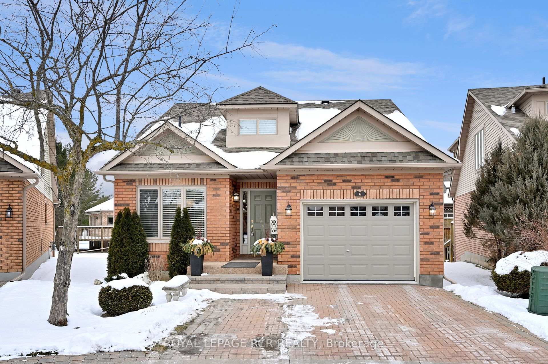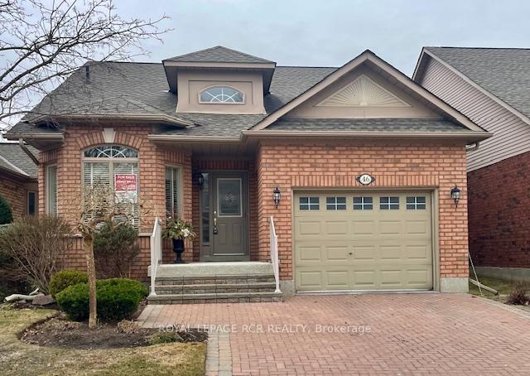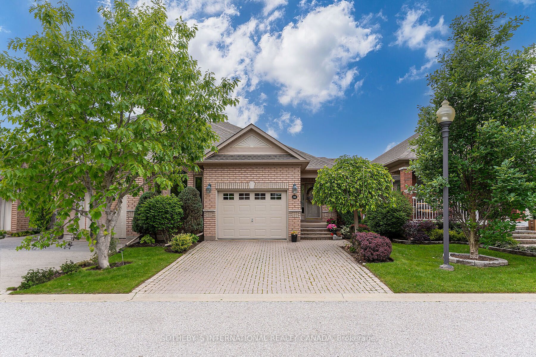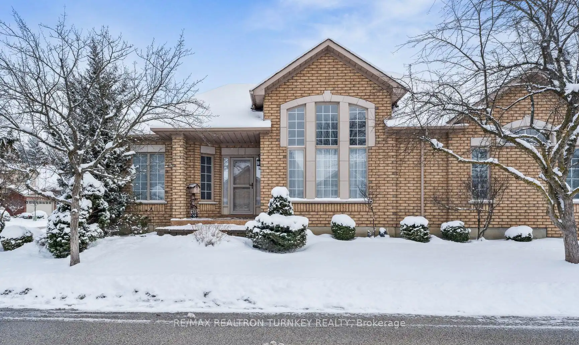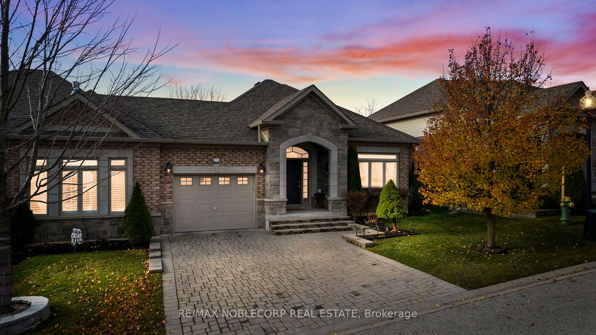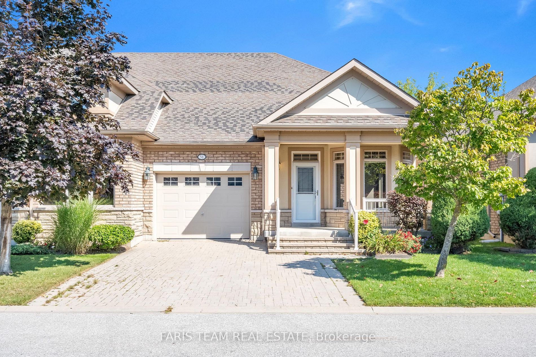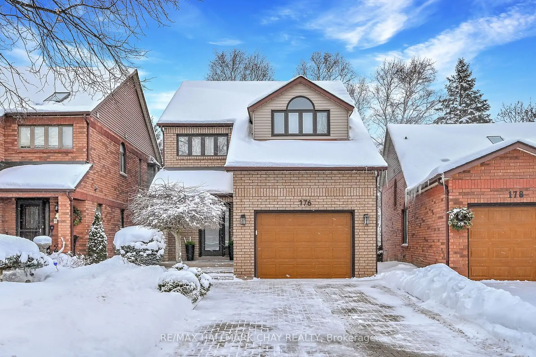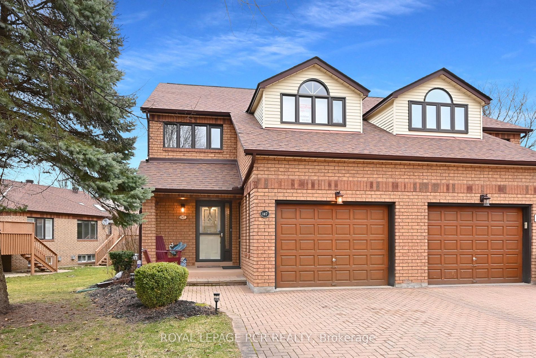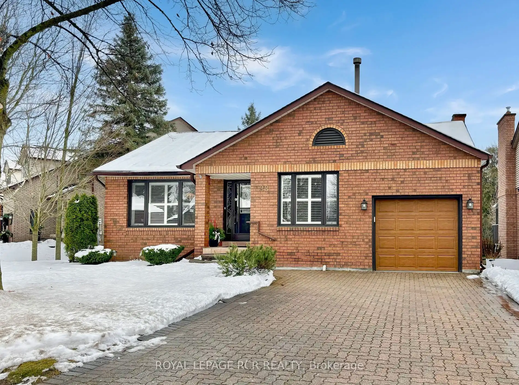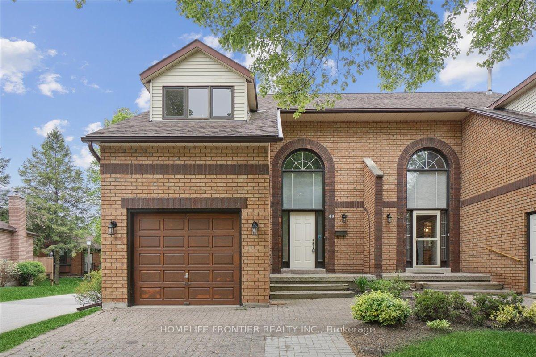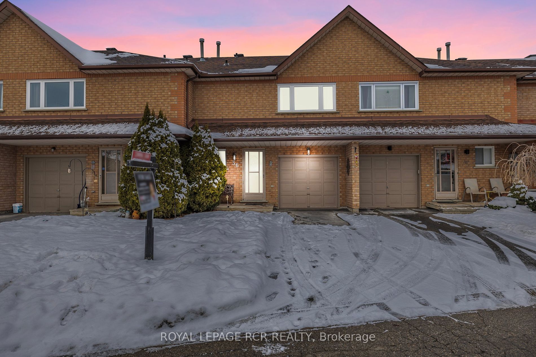Thinking that 2025 is the year to make the move to an award winning, adult lifestyle community? Dont wait any longer - this dazzling Dali bungalow in Briar Hill will work perfectly for you! This bungalow is beautifully finished and will tick so many of the boxes on your wish list. The bright, eat in kitchen offers granite countertops, freshly painted cabinets, stainless appliances and upgraded lighting. The open concept living and dining room spaces are lovely beautiful hardwood throughout, pot lights and the fireplace in the living room make these spaces perfect for simply relaxing or entertaining some guests. There is a walkout to the south facing deck off the living room a perfect spot for a BBQ! The primary bedroom is bright and spacious and offers a walk-in closet and 4 pc ensuite. There is also direct entry into the home from the garage on this level! The lower level is a wonderful space a large family room (new carpeting) with another fireplace and a walk-out to a patio! The sunny guest room will give your visitors lots of space to get a good nights sleep. Finish this level off with another 3 pc bath, a spacious laundry room, and lots of space for storage. Remember in Briar Hill its not just a home its a lifestyle! **EXTRAS** New carpet throughout lower level including the guest bedroom, professionally installed closet organizers in all bdrm closets, kitchen cabinets professionally repainted, new microwave & dishwasher, front outdoor railing recently installed.
188 Ridge Way
Alliston, New Tecumseth, Simcoe $814,000 1Make an offer
1+1 Beds
3 Baths
1000-1199 sqft
Built-In
Garage
Parking for 2
N Facing
- MLS®#:
- N11893766
- Property Type:
- Semi-Det Condo
- Property Style:
- Bungalow
- Area:
- Simcoe
- Community:
- Alliston
- Taxes:
- $3,829.88 / 2024
- Maint:
- $575
- Added:
- December 16 2024
- Status:
- Active
- Outside:
- Brick
- Year Built:
- 11-15
- Basement:
- Fin W/O Full
- Brokerage:
- ROYAL LEPAGE RCR REALTY
- Pets:
- Restrict
- Intersection:
- HWY 89 & CW Leach
- Rooms:
- 5
- Bedrooms:
- 1+1
- Bathrooms:
- 3
- Fireplace:
- Y
- Utilities
- Water:
- Cooling:
- Central Air
- Heating Type:
- Forced Air
- Heating Fuel:
- Gas
| Kitchen | 4.11 x 2.87m Ceramic Floor , Granite Counter , Stainless Steel Appl |
|---|---|
| Breakfast | 3.05 x 2.59m Ceramic Floor , Large Window , O/Looks Frontyard |
| Dining | 3.2 x 3.96m Hardwood Floor , Bay Window , O/Looks Living |
| Living | 4.27 x 3.96m Hardwood Floor , Fireplace , W/O To Deck |
| Prim Bdrm | 4.42 x 3.35m Broadloom , Ceiling Fan , 4 Pc Ensuite |
| Family | 7.09 x 3.96m Broadloom , Fireplace , W/O To Patio |
| Br | 4.19 x 3.35m Broadloom , Large Window , Closet |
| Laundry | 2.39 x 2.54m Linoleum , Laundry Sink |
Property Features
Golf
Hospital
Library
Place Of Worship
Ravine
Rec Centre
