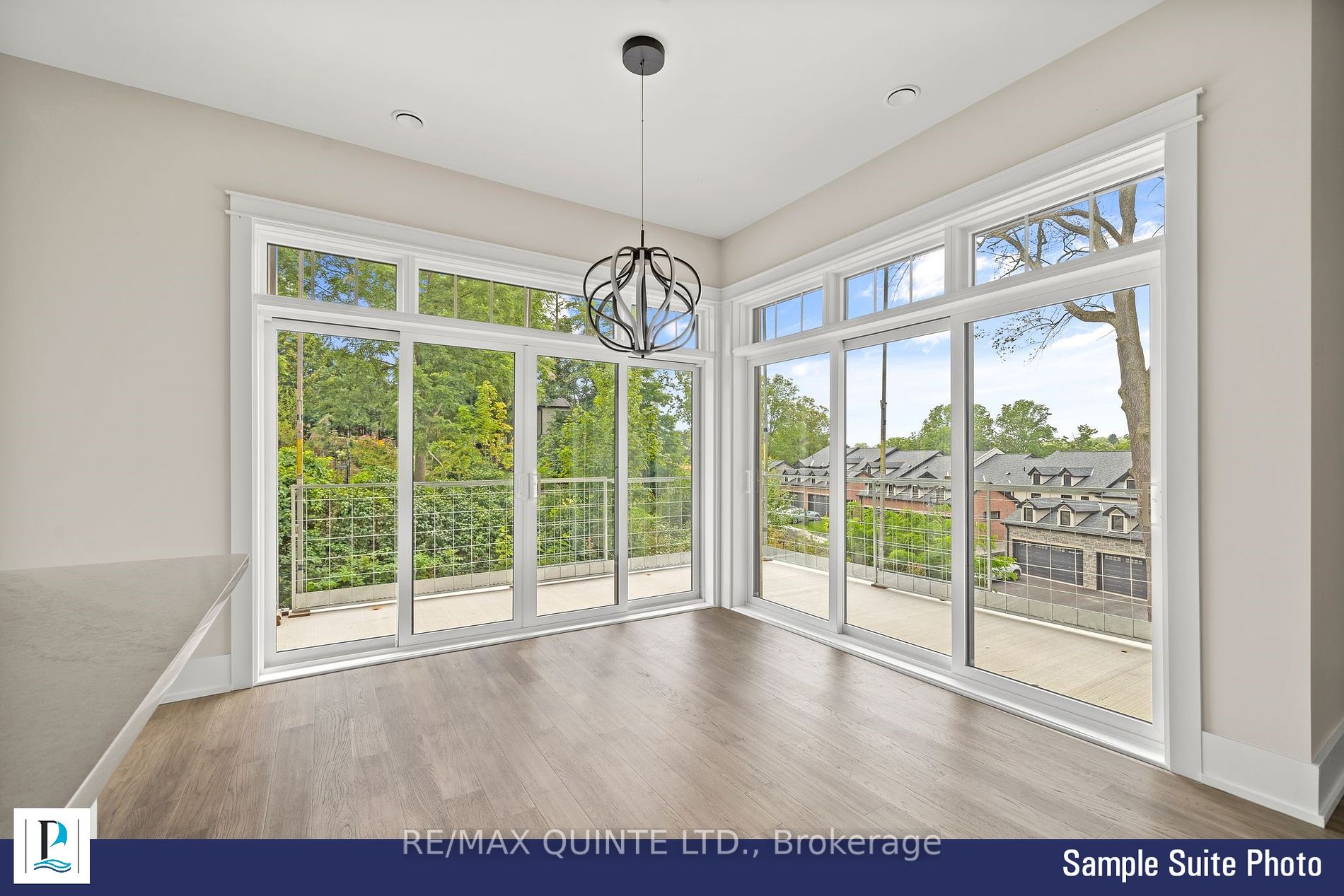PORT PICTON - A luxury Harbourfront Community by PORT PICTON HOMES: The TAYLOR building - Enjoy the ease of stylish condominium living! This building hosts 42 condo suites with balconies or terraces, climate controlled underground parking and storage lockers. Suite 212 (803 sq ft) features 1 bedroom with terrace, 1.5 bathrooms and expansive kitchen and living room looking out to your balcony. Standard features include engineered hardwood throughout, quartz countertops, tiled showers/tubs, and more. It's a quick walk to the Claramount Club that will host a new fine dining restaurant and pub, spa, fitness facility, indoor lap pool, tennis court. Experience the tranquility of Port Picton with freedom from property maintenance. Condo/common fees $256.96/mth.
12 Clara Dr #212
Picton, Prince Edward County, Prince Edward $630,162Make an offer
1 Beds
2 Baths
800-899 sqft
Underground
Garage
Parking for 1
Ne Facing
- MLS®#:
- X9051856
- Property Type:
- Comm Element Condo
- Property Style:
- Apartment
- Area:
- Prince Edward
- Community:
- Picton
- Taxes:
- $0 / 2024
- Maint:
- $0
- Added:
- July 23 2024
- Status:
- Active
- Outside:
- Other
- Year Built:
- New
- Basement:
- None
- Brokerage:
- RE/MAX QUINTE LTD.
- Pets:
- Restrict
- Intersection:
- Bridge Street
- Rooms:
- 3
- Bedrooms:
- 1
- Bathrooms:
- 2
- Fireplace:
- N
- Utilities
- Water:
- Cooling:
- Other
- Heating Type:
- Forced Air
- Heating Fuel:
- Gas
| Living | 4.57 W/O To Balcony, Combined W/Dining |
|---|---|
| Kitchen | 4.24 x 3.66m Open Concept |
| Bathroom | 4 Pc Ensuite |
| Bathroom | 0 2 Pc Bath |
| Prim Bdrm | 0 4 Pc Ensuite |
Sale/Lease History of 12 Clara Dr #212
View all past sales, leases, and listings of the property at 12 Clara Dr #212.Neighbourhood
Schools, amenities, travel times, and market trends near 12 Clara Dr #212Picton home prices
Average sold price for Detached, Semi-Detached, Condo, Townhomes in Picton
Insights for 12 Clara Dr #212
View the highest and lowest priced active homes, recent sales on the same street and postal code as 12 Clara Dr #212, and upcoming open houses this weekend.
* Data is provided courtesy of TRREB (Toronto Regional Real-estate Board)







