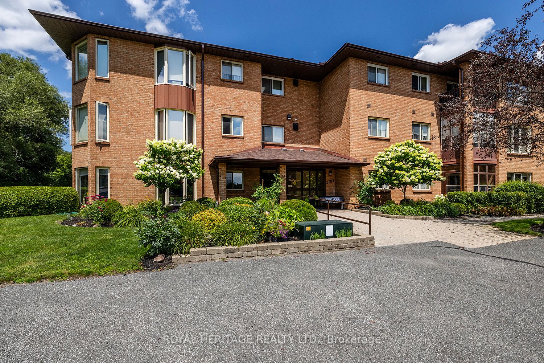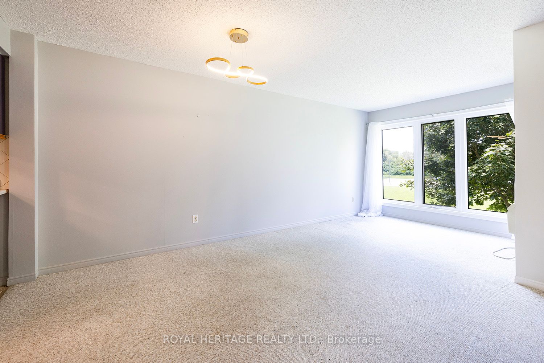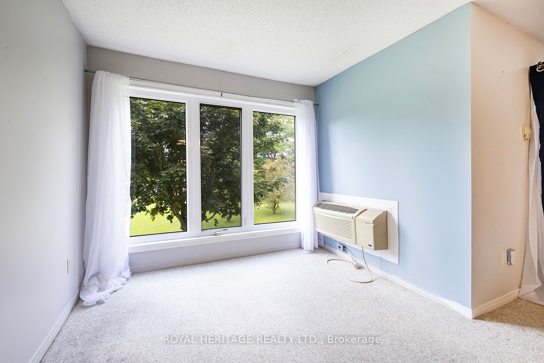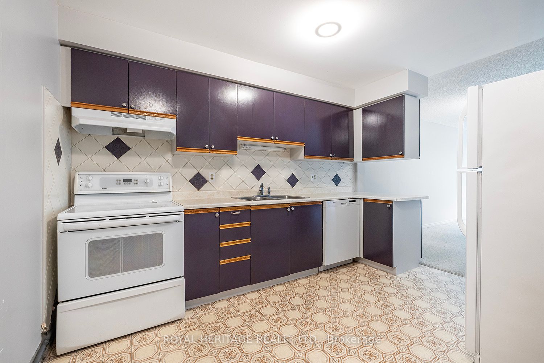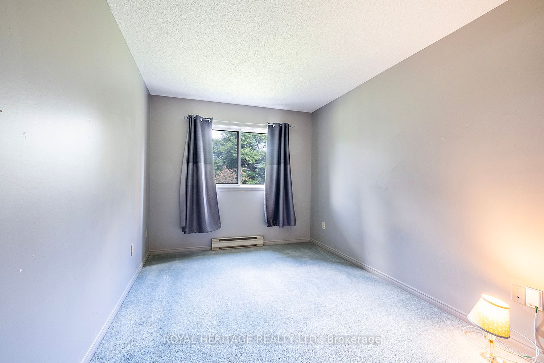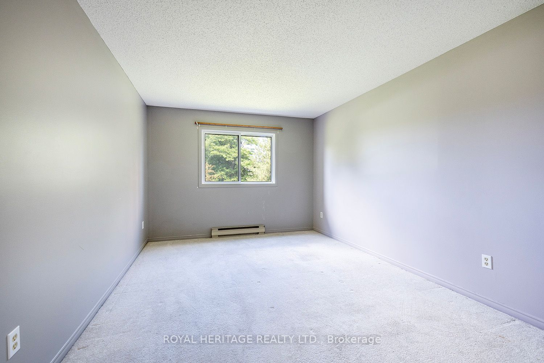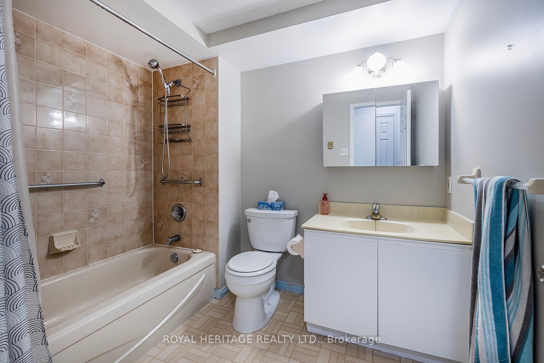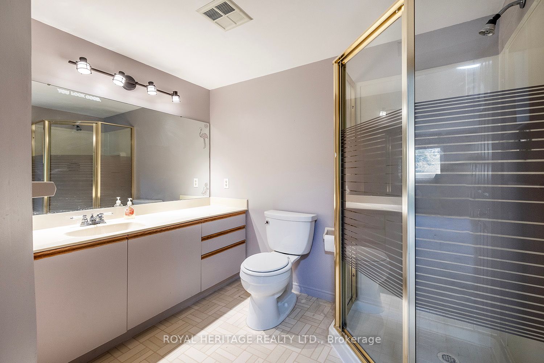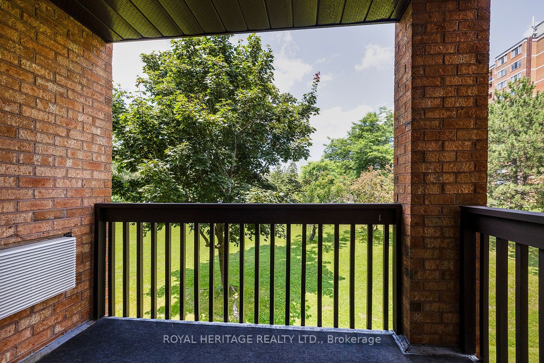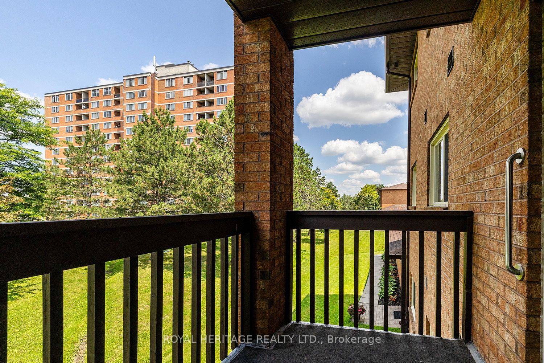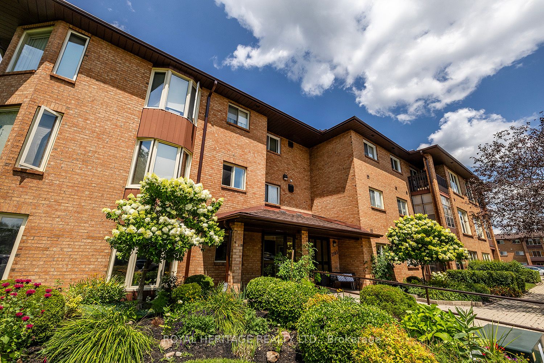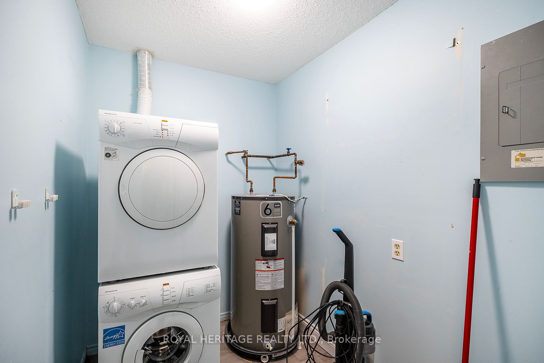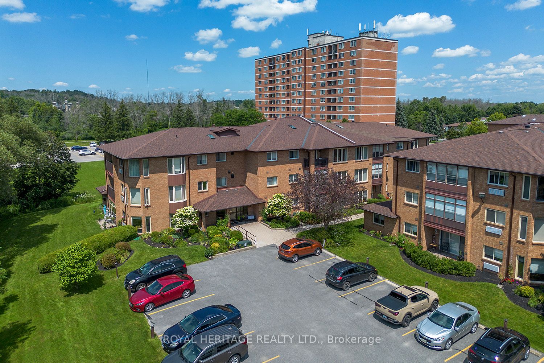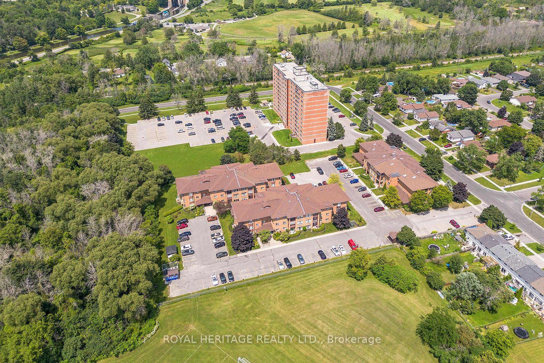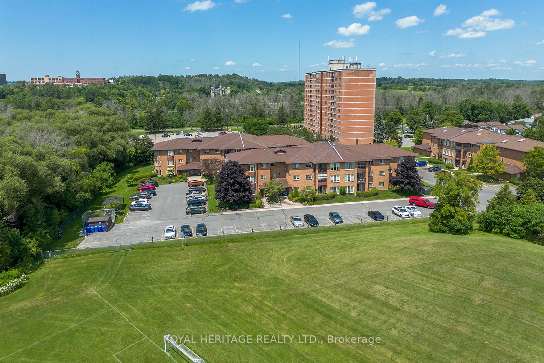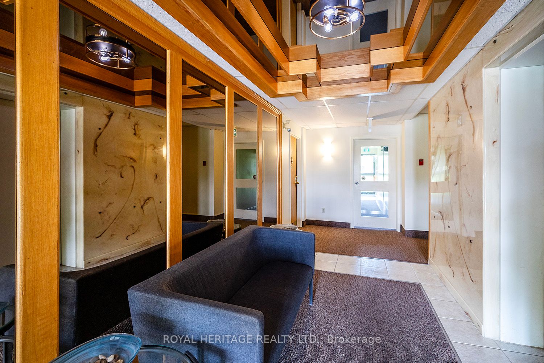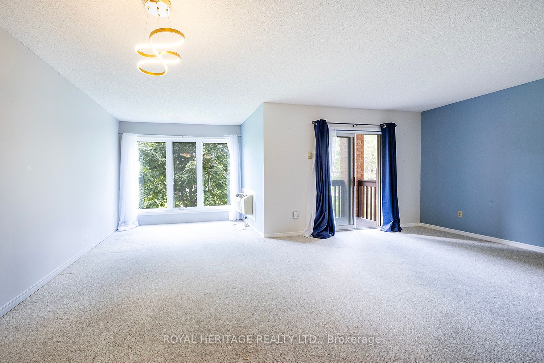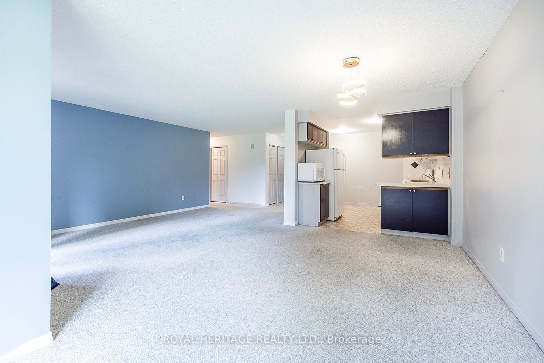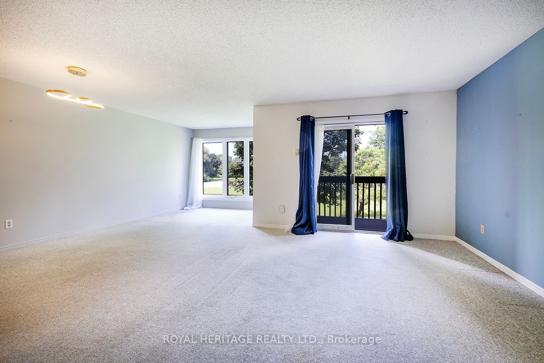* Garden View from Covered Balcony * 2 Beds & 2 Full Baths * Ideally Located in Peterborough's East City nearby All Amenities, Shopping, Beavermead Park & Golf. A Spacious layout loaded with Natural Light offers 2 Large Bedrooms & 2 Full Baths. Bright and Open Living & Dining Rooms overlooking Greenspace and Walkout to Your Own Private Covered Balcony. Eat-in Kitchen and Ensuite Laundry. A Mature and Quiet Building that is Maintenance Free for Residents. Exclusive Parking Spot includes Snow Removal around Your Car. This Lovely Unit is Awaiting your personal touches and is available for Immediate Possession!
Include All Appliances, Window Coverings, Light Fixtures
