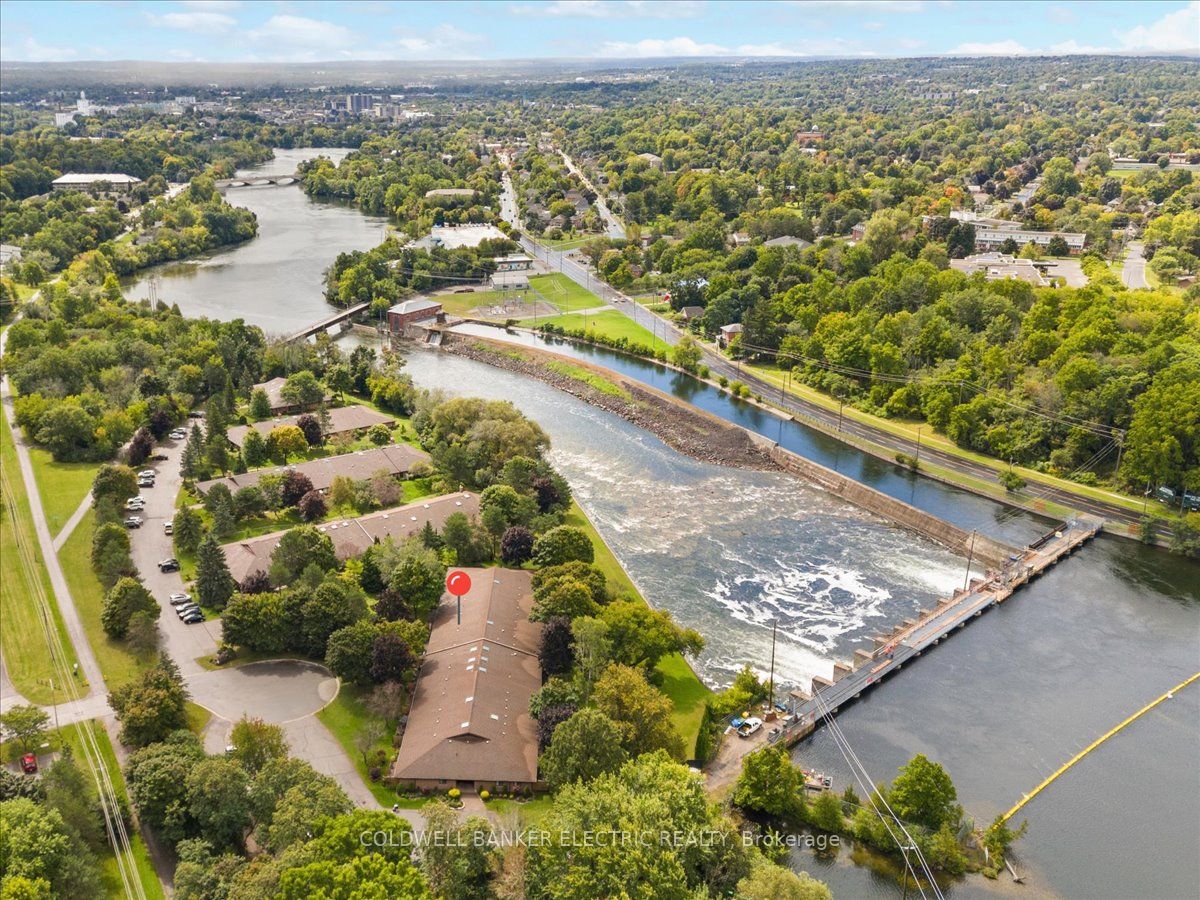A Wonderful Condo With A Prime Location! Situated Between The Scenic Rotary Trail & The Otonabee River, It Offers Both Natural Beauty & Recreational Opportunities. Being Across The Street From The Peterborough Golf & Country Club Is A Major Bonus For Golf Enthusiasts. The Condo Floorplan Spans 1,250 Square Feet Of Living Space With 2 Bedrooms & 2 Bathrooms. The Primary Bedroom Boasts Double Closets & Ensuite Bath. The Second Bedroom's Flexibility As An Office Or Den, With A Pocket Door Off The Kitchen & A Sliding Door That Leads To A Charming Brick Patio & Perennial Gardens, Adds A Lot Of Appeal. This Outdoor Space Can Be Perfect For Entertaining, Relaxation Or Light Gardening. The Combination Living/Dining Room Includes A Large Bay Window, Crown Molding, Mirrored Wall & Built-in China Cabinet. The Updated Eat-In Kitchen Offers A Bright & Inviting Space For Daily Meals. The Updated Second Bathroom Has A Glass & Tiled Step-In Shower. You Will Be Surprised By The Space The Laundry/Utility Room Provides. All Windows Were Replaced Last Year. Annual Hydro Is Approximately $1,398. Water/Sewer Is $54.89 Paid Quarterly. You Won't Want To Miss The Opportunity To Make This Condo Yours!
645 Whitaker St #4
Ashburnham, Peterborough, Peterborough $539,900Make an offer
2 Beds
2 Baths
1200-1399 sqft
Parking for 2
Se Facing
Zoning: SP. 188
- MLS®#:
- X10431844
- Property Type:
- Condo Apt
- Property Style:
- Bungalow
- Area:
- Peterborough
- Community:
- Ashburnham
- Taxes:
- $3,965.30 / 2024
- Maint:
- $523
- Added:
- November 20 2024
- Status:
- Active
- Outside:
- Brick
- Year Built:
- Basement:
- None
- Brokerage:
- COLDWELL BANKER ELECTRIC REALTY
- Pets:
- Restrict
- Intersection:
- Armour Road to Whitaker Street
- Rooms:
- 9
- Bedrooms:
- 2
- Bathrooms:
- 2
- Fireplace:
- N
- Utilities
- Water:
- Cooling:
- Wall Unit
- Heating Type:
- Baseboard
- Heating Fuel:
- Electric
| Foyer | 2.58 x 1.54m Tile Floor, Closet |
|---|---|
| Kitchen | 4.9 x 2.46m Eat-In Kitchen, Double Sink, B/I Appliances |
| Dining | 2.58 x 3.6m Crown Moulding, Mirrored Walls, B/I Shelves |
| Living | 6.92 x 3.65m Crown Moulding, Bay Window, O/Looks Garden |
| Prim Bdrm | 4.9 x 3.47m His/Hers Closets, 4 Pc Ensuite, O/Looks Garden |
| Bathroom | 2.24 x 2.45m 4 Pc Ensuite, Linen Closet |
| 2nd Br | 4.9 x 3.04m Closet, Pocket Doors, W/O To Patio |
| Bathroom | 2.44 x 2.51m 3 Pc Bath, Separate Shower |
| Laundry | 2.46 x 2.72m B/I Shelves |
Listing Description
Property Features
Cul De Sac
Golf
Hospital
Place Of Worship
Public Transit
Wooded/Treed
Building Amenities
Bbqs Allowed
Visitor Parking
Sale/Lease History of 645 Whitaker St #4
View all past sales, leases, and listings of the property at 645 Whitaker St #4.Neighbourhood
Schools, amenities, travel times, and market trends near 645 Whitaker St #4Ashburnham home prices
Average sold price for Detached, Semi-Detached, Condo, Townhomes in Ashburnham
Insights for 645 Whitaker St #4
View the highest and lowest priced active homes, recent sales on the same street and postal code as 645 Whitaker St #4, and upcoming open houses this weekend.
* Data is provided courtesy of TRREB (Toronto Regional Real-estate Board)







































