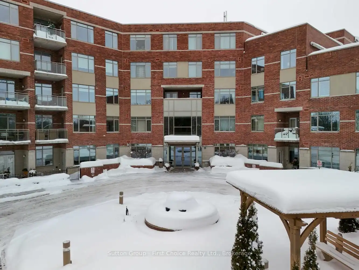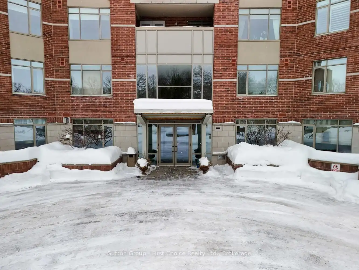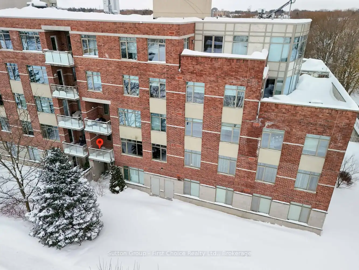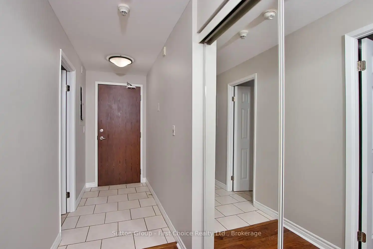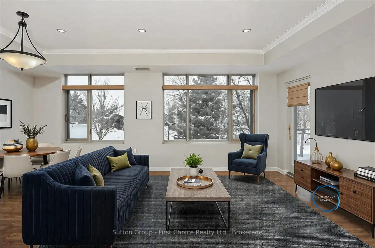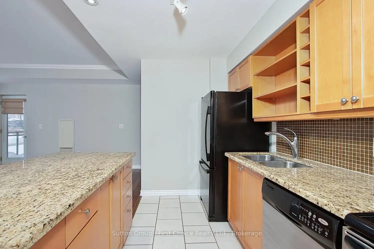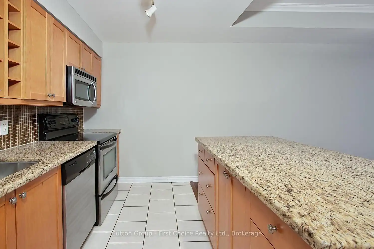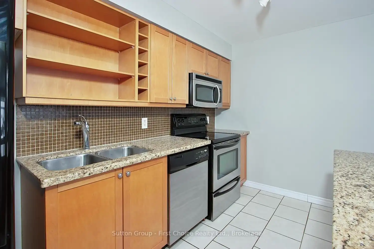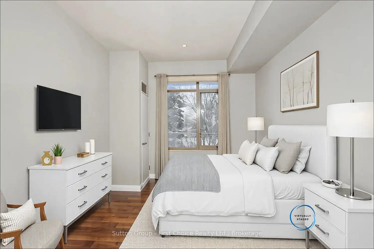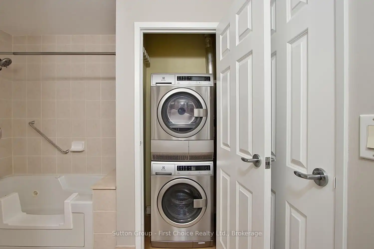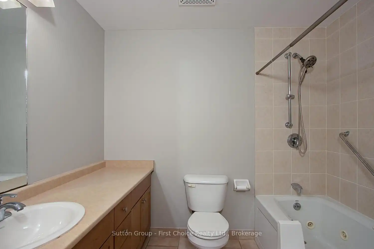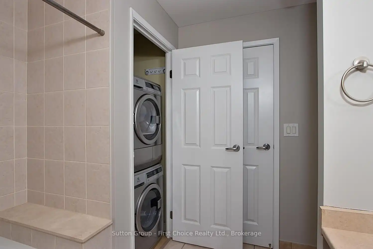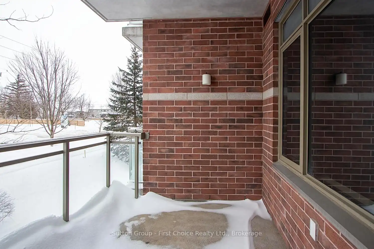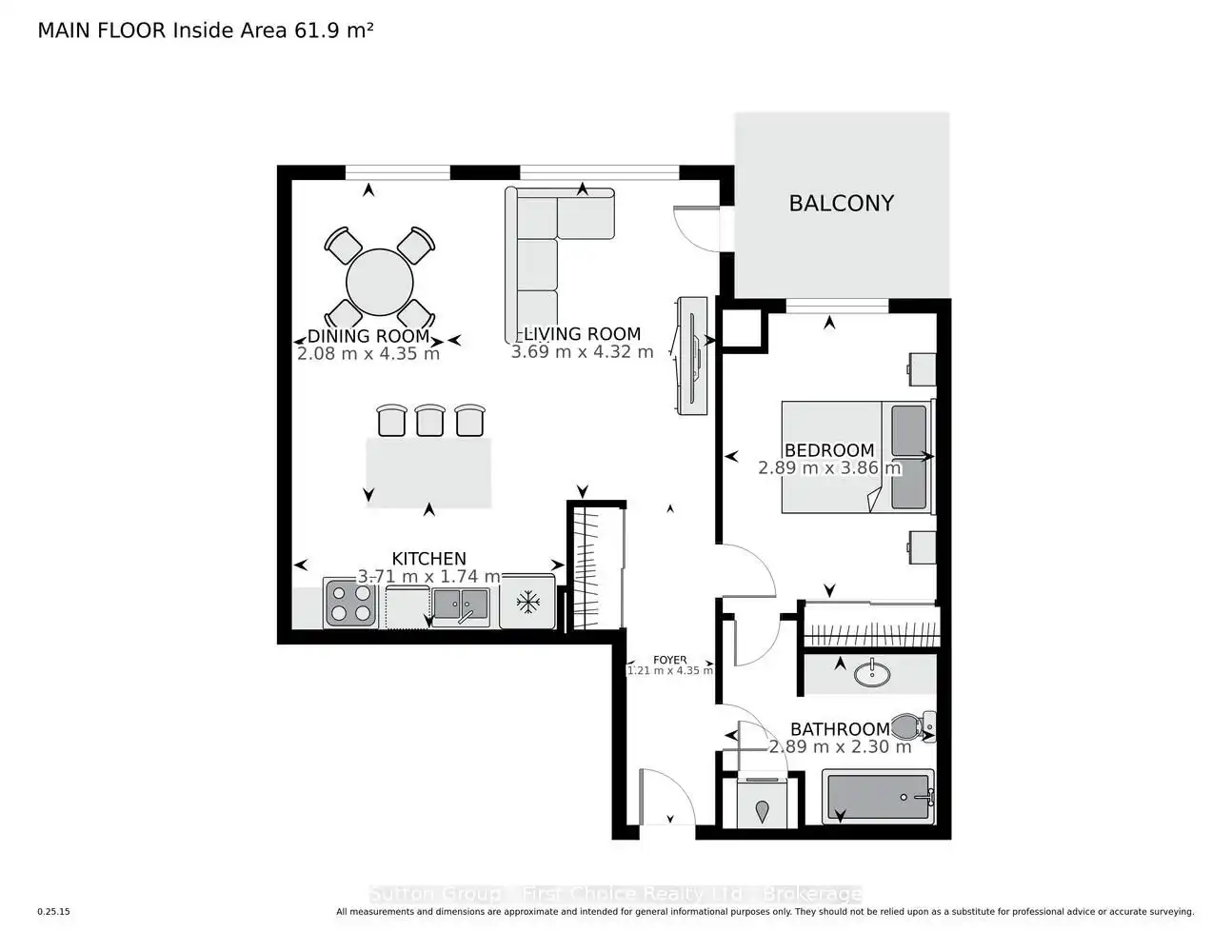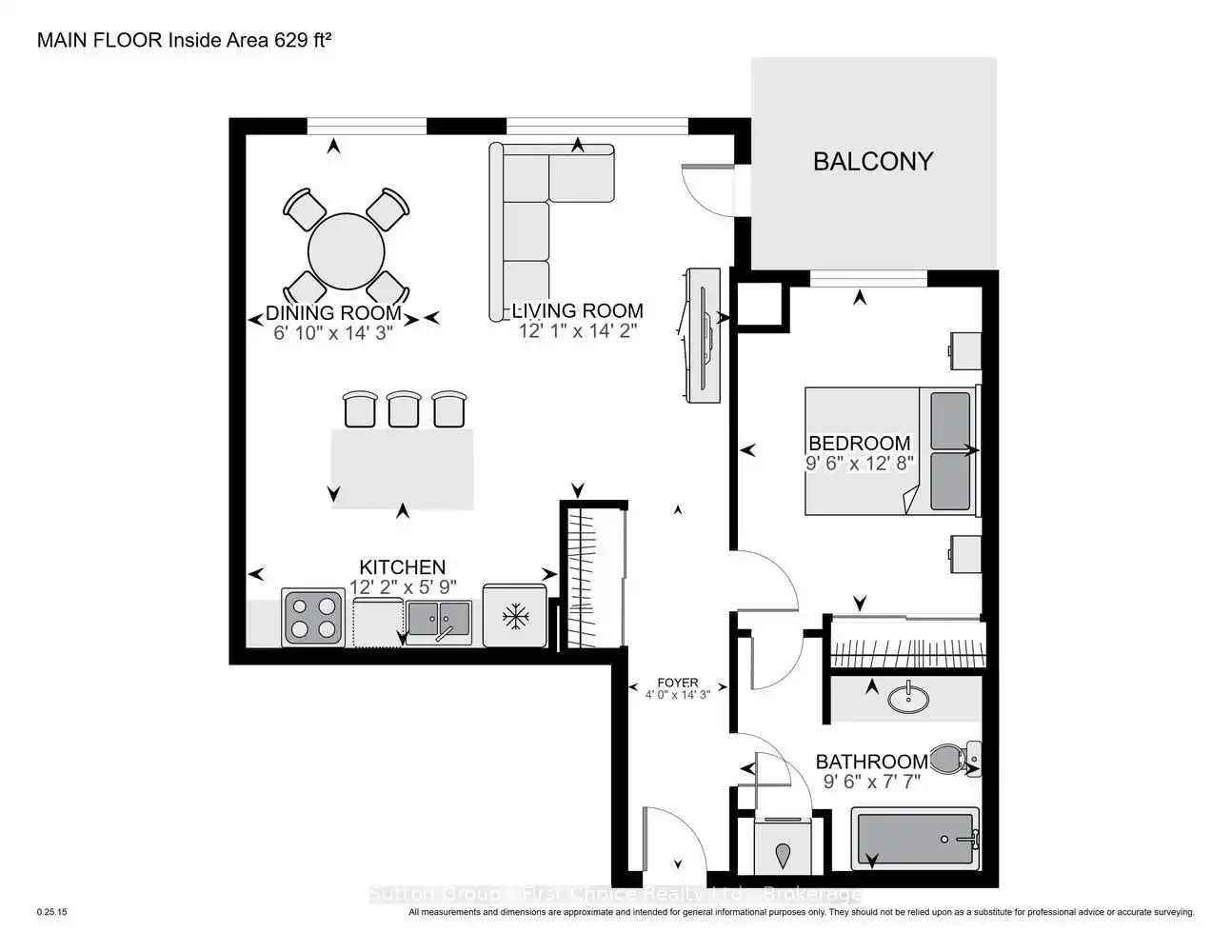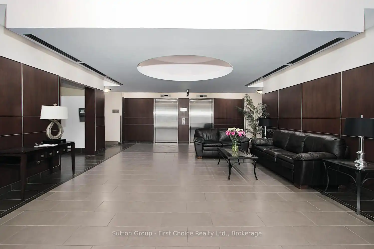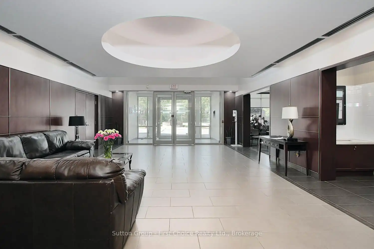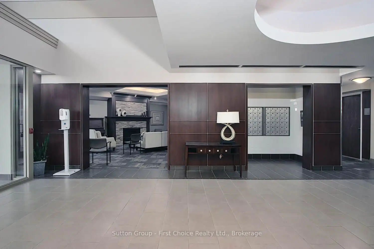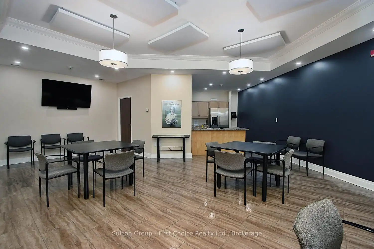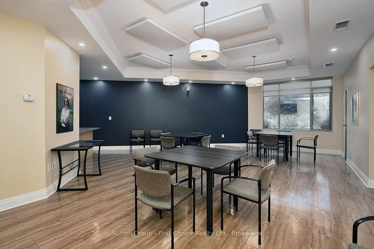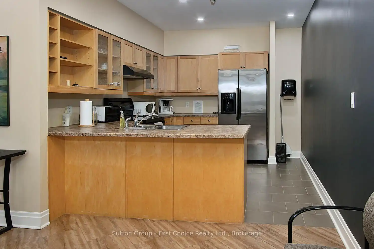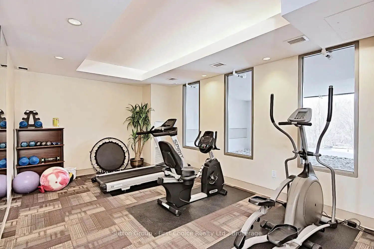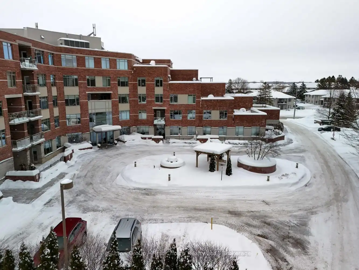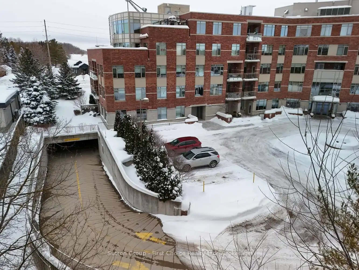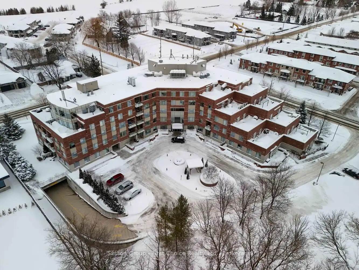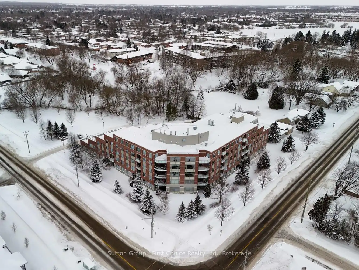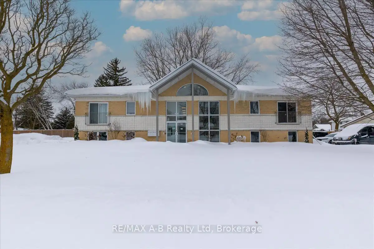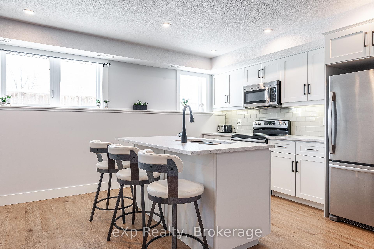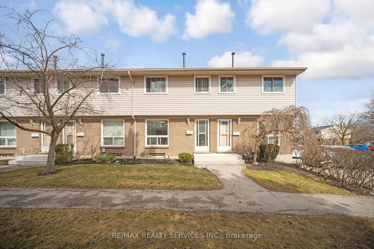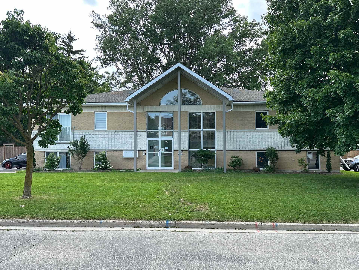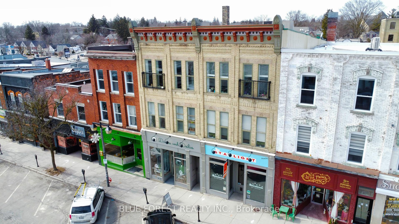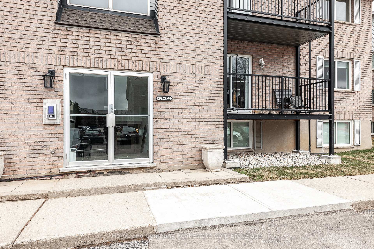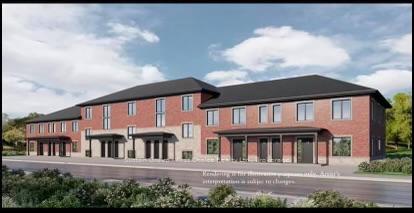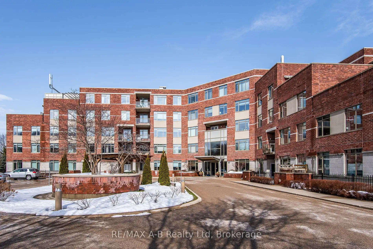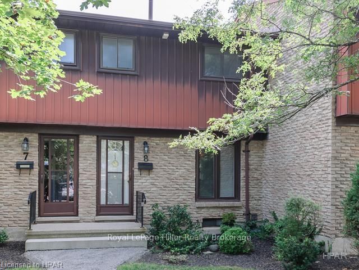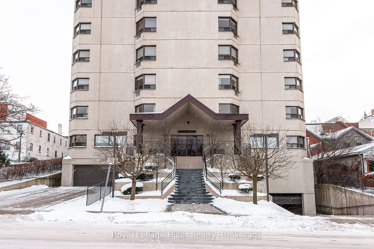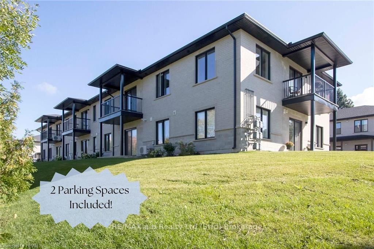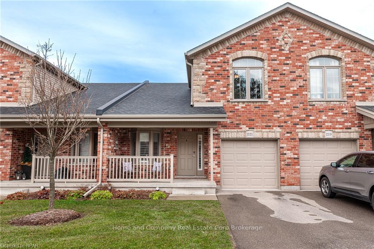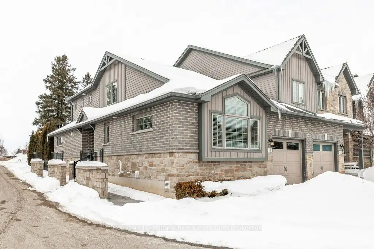Discover this bright and spacious 1-bedroom condo in move-in condition, located on the second floor. Featuring large windows that fill the space with natural light, a private balcony, and two parking spaces, this condo offers both comfort and convenience. Additional perks include a storage locker and access to premium amenities such as a party room, library, lounge, and exercise room. Don't miss out on this fantastic opportunity!
400 Romeo St N #204
Stratford, Stratford, Perth $425,000Make an offer
1 Beds
1 Baths
600-699 sqft
Underground
Garage
Parking for 0
N Facing
- MLS®#:
- X11983140
- Property Type:
- Condo Apt
- Property Style:
- Apartment
- Area:
- Perth
- Community:
- Stratford
- Taxes:
- $3,108 / 2024
- Maint:
- $528
- Added:
- February 21 2025
- Status:
- Active
- Outside:
- Brick
- Year Built:
- 16-30
- Basement:
- None
- Brokerage:
- Sutton Group - First Choice Realty Ltd.
- Pets:
- Restrict
- Intersection:
- Romeo/Vivian
- Rooms:
- 5
- Bedrooms:
- 1
- Bathrooms:
- 1
- Fireplace:
- N
- Utilities
- Water:
- Cooling:
- Other
- Heating Type:
- Forced Air
- Heating Fuel:
- Other
| Foyer | 1.21 x 4.35m |
|---|---|
| Kitchen | 3.71 x 1.74m |
| Dining | 2.08 x 4.35m |
| Living | 3.69 x 4.32m |
| Br | 2.89 x 3.86m |
| Bathroom | 2.89 x 2.3m Combined W/Laundry |
