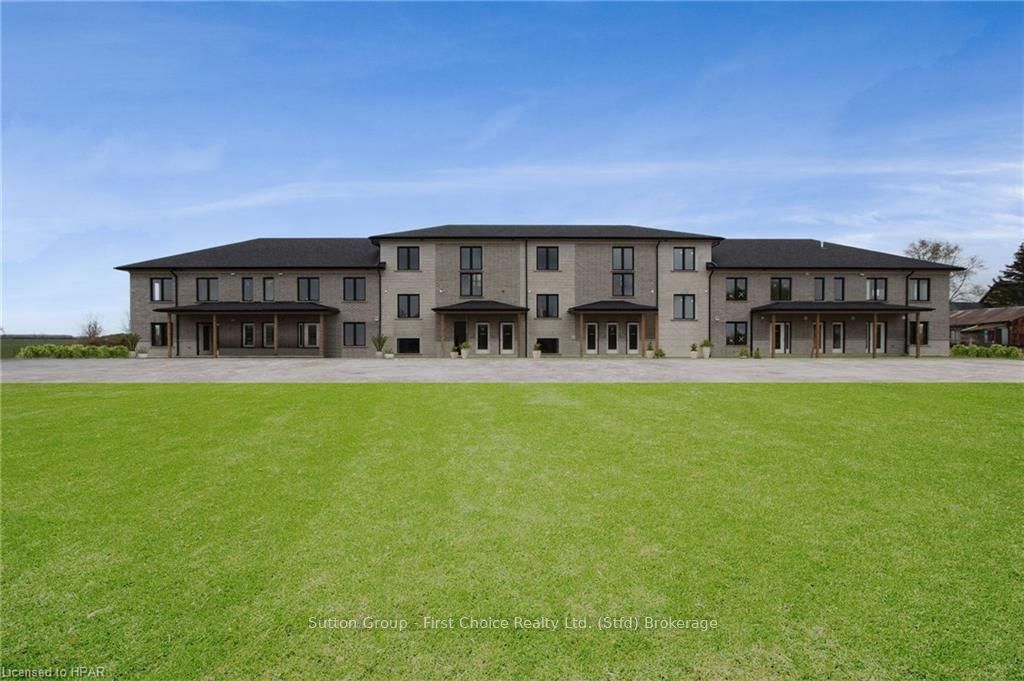Looking for brand new, easy living with a great location? This Hyde Construction condo is for you! This 2 bedroom, 2 bathroom loft condo unit is built to impress. Lots of natural light throughout the unit, great patio space, one parking spot and all appliances, hot water heater and softener included. Let the condo corporation take care of all the outdoor maintenance, while you enjoy the easy life! Located on the outskirts of town, close to Stratford Country Club, an easy walk to parks and Theatre and quick access for commuters. *photos are of model unit 35 as this unit is currently under construction*
3202 VIVIAN Line #30
Stratford, Stratford, Perth $564,900Make an offer
2+0 Beds
2 Baths
1400-1599 sqft
Outside/Surface
Garage
Parking for 1
N Facing
Zoning: UR
- MLS®#:
- X10780555
- Property Type:
- Condo Townhouse
- Property Style:
- 2-Storey
- Area:
- Perth
- Community:
- Stratford
- Taxes:
- $1 / 2023
- Maint:
- $225
- Added:
- May 30 2024
- Status:
- Active
- Outside:
- Brick
- Year Built:
- New
- Basement:
- Brokerage:
- Sutton Group - First Choice Realty Ltd. (Stfd) Brokerage
- Pets:
- Restrict
- Intersection:
- Romeo Street N.
- Rooms:
- 8
- Bedrooms:
- 2+0
- Bathrooms:
- 2
- Fireplace:
- N
- Utilities
- Water:
- Cooling:
- Central Air
- Heating Type:
- Forced Air
- Heating Fuel:
- Gas
| Br | 2.59 x 3.3m |
|---|---|
| Dining | 3.35 x 2.44m |
| Kitchen | 2.44 x 3.56m |
| Living | 3.66 x 3.66m |
| Bathroom | 1.68 x 3.05m |
| Bathroom | 3.05 x 1.68m |
| Prim Bdrm | 4.37 x 5.13m |
| Other | |
Property Features
Golf
Building Amenities
Visitor Parking
Sale/Lease History of 3202 VIVIAN Line #30
View all past sales, leases, and listings of the property at 3202 VIVIAN Line #30.Neighbourhood
Schools, amenities, travel times, and market trends near 3202 VIVIAN Line #30Stratford home prices
Average sold price for Detached, Semi-Detached, Condo, Townhomes in Stratford
Insights for 3202 VIVIAN Line #30
View the highest and lowest priced active homes, recent sales on the same street and postal code as 3202 VIVIAN Line #30, and upcoming open houses this weekend.
* Data is provided courtesy of TRREB (Toronto Regional Real-estate Board)































