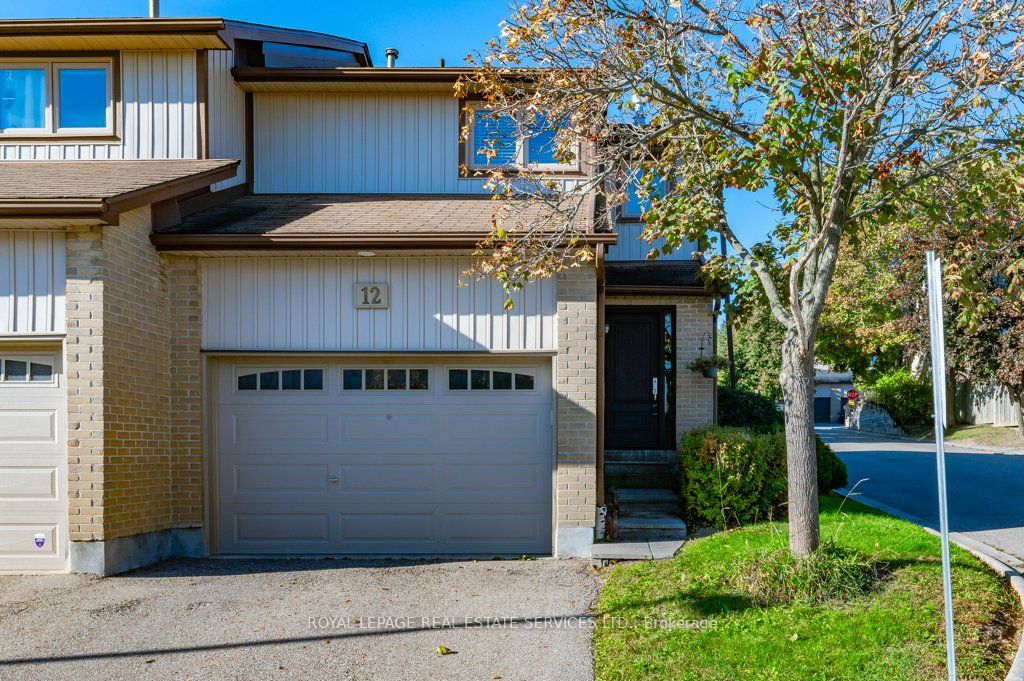Connect with Agent

3500 South Millway #12
Erin Mills, Mississauga, Peel, L5L 3T8Local rules require you to be signed in to see this listing details.
Local rules require you to be signed in to see this listing details.
Golf
Hospital
Park
Public Transit
Rec Centre
School
