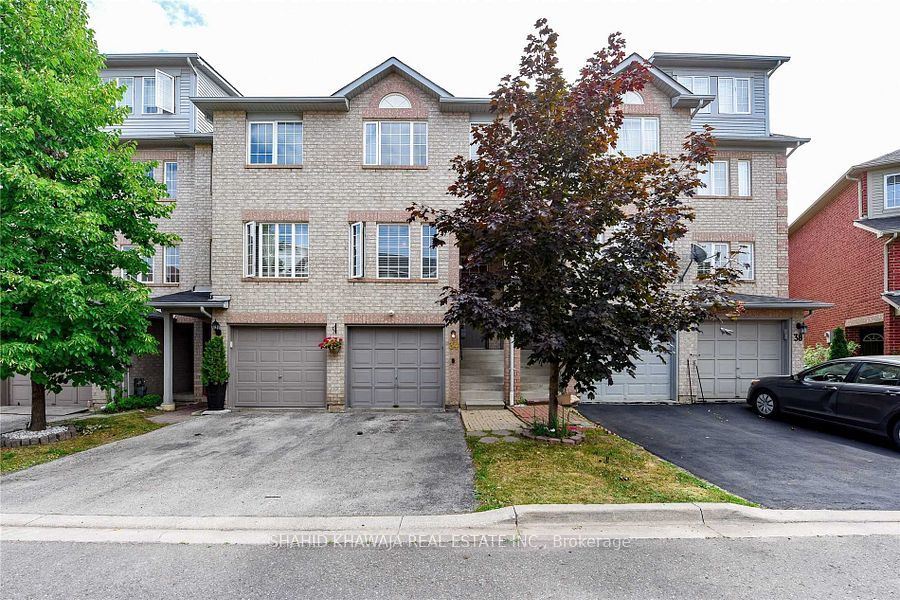Welcome to this charming three-story condo townhouse located in the family-friendly neighborhood of Brampton. This spacious home features an open-concept living and dining area, perfect for entertaining. The kitchen is generously sized, offering ample counter space and large cabinets, along with a door that leads to a cozy mini balcony. You'll find three roomy bedrooms, each with large windows and plenty of closet space.
Close To All Amenities Including, QEW, Schools, Public Transit, GO Station, Restaurants, Shopping, And All Major Conveniences*









