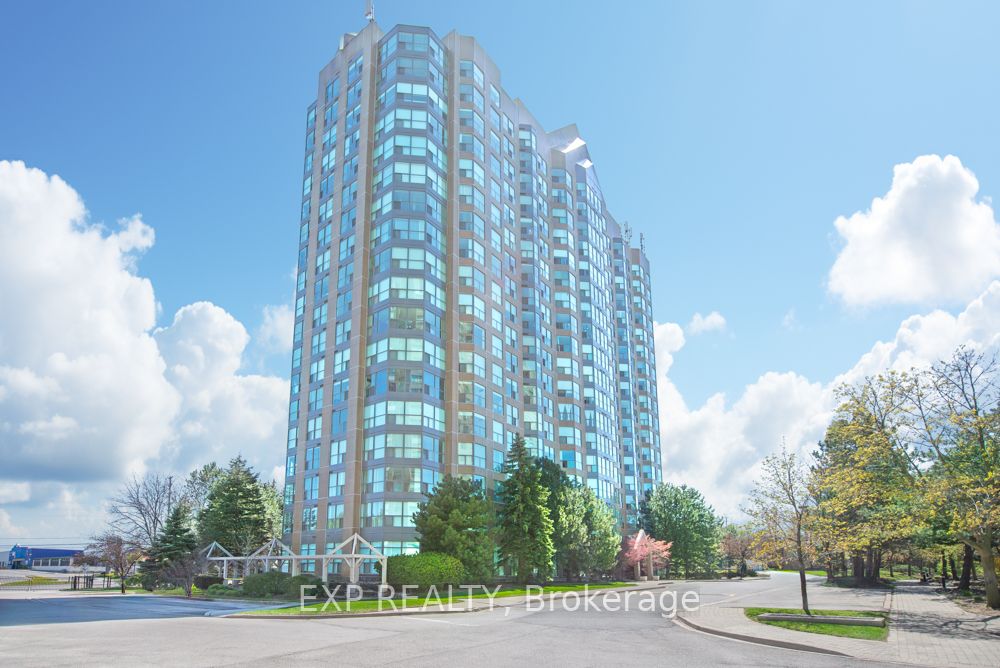Connect with Agent

2177 Burnhamthorpe Rd W #1107
Erin Mills, Mississauga, Peel, L5L 5P9Local rules require you to be signed in to see this listing details.
Local rules require you to be signed in to see this listing details.
Library
Park
Public Transit
Rec Centre
River/Stream
School
