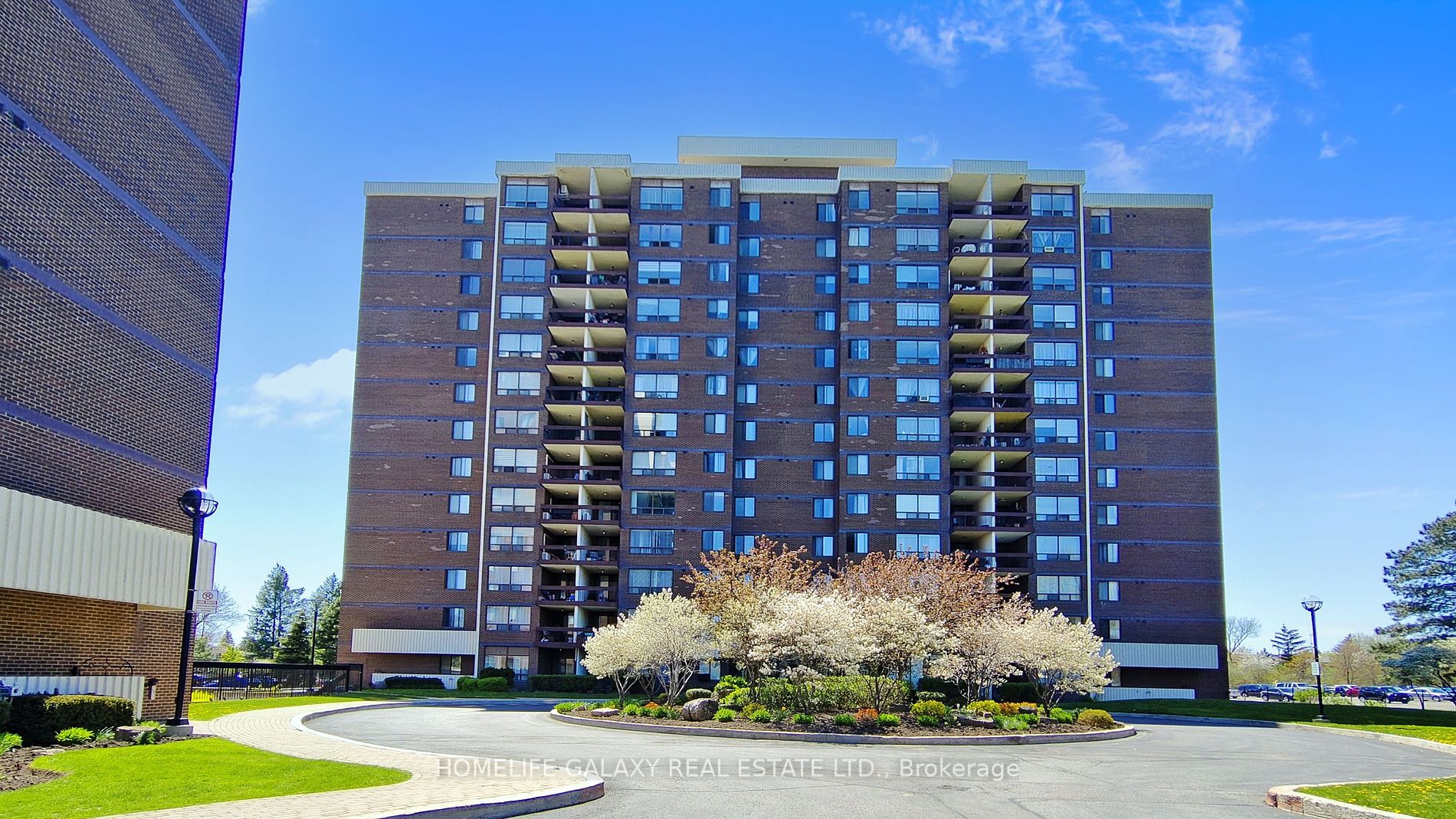GREAT OPPORTUNITY FOR FIRST TIME BUYERS IN THE HEART OF MISSISSAUGA, CORNER UNIT WITH RENOVATED BATHROOM, S/S APPLIANCES, UPGRADED KITCHEN W/BACKSPLASH. VERY SPACIOUS & BRIGHT UNIT WITH W/O TO LARGE BALCONY. CLOSE TO MALLS, GO STATION HWY 401/403/QEW, SCHOOLS, HOSPITAL. ALL UTILITIES INCUDED IN MAINTENANCE. VERY WELL MAINTAINED.
FRIDGE, STOVE, DISHWASHER, WASHER & DRYER.







































