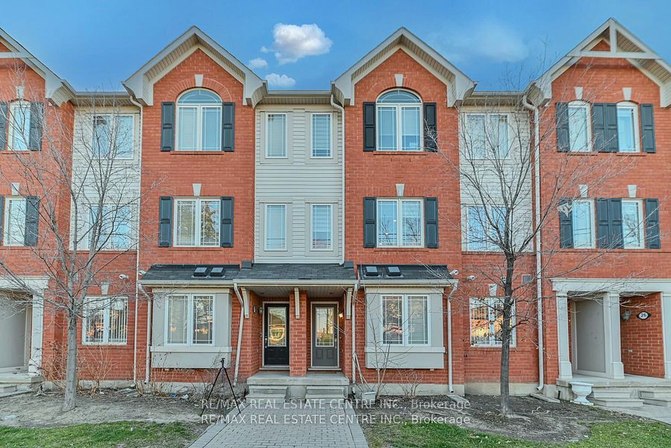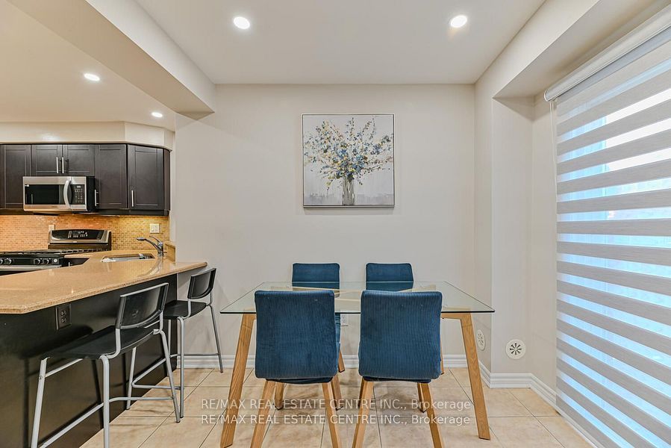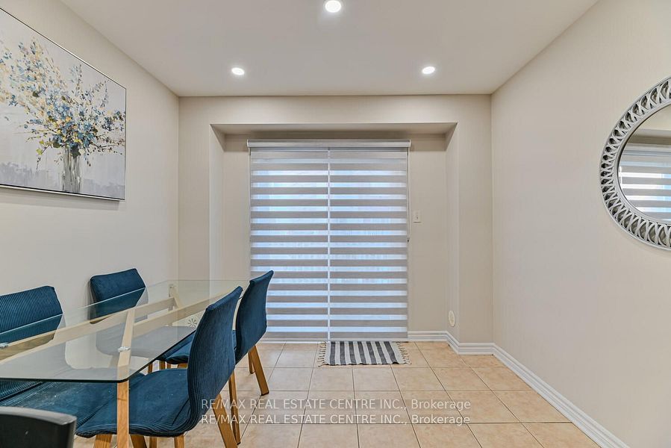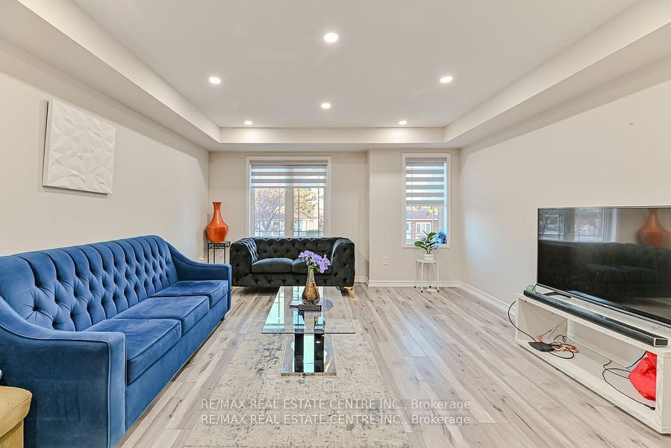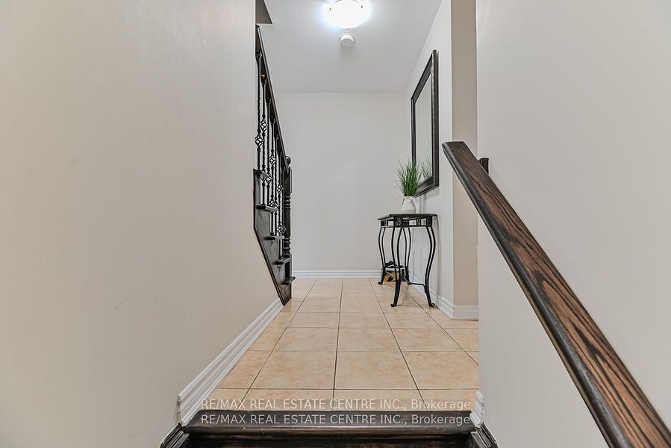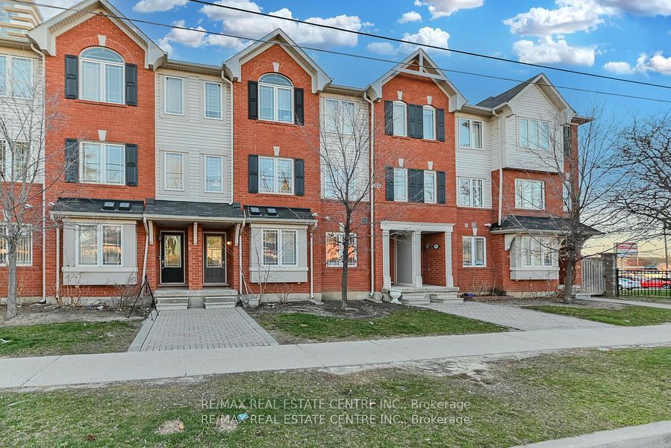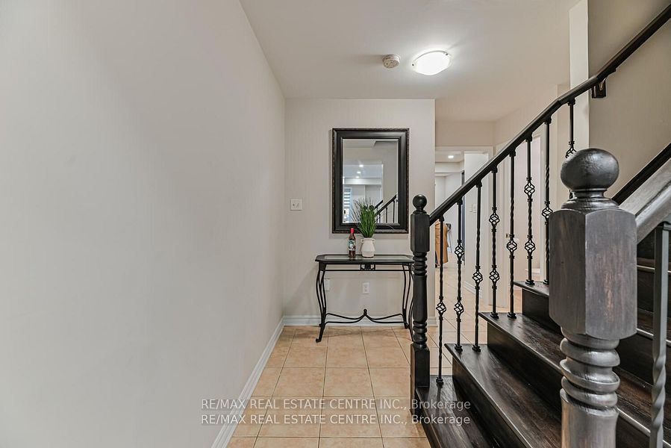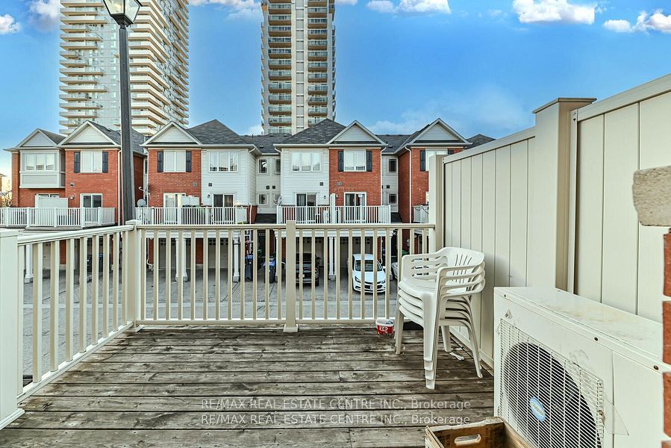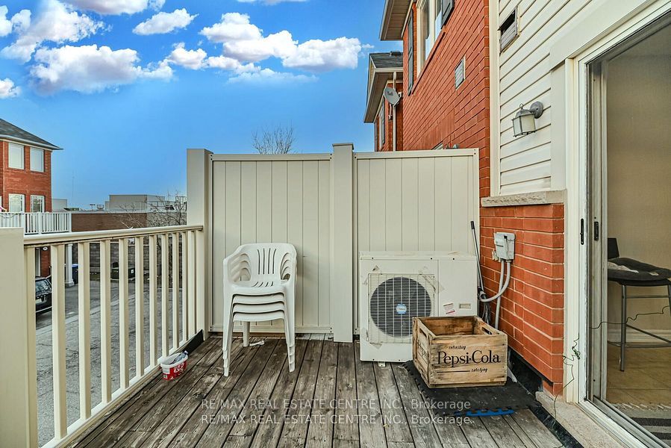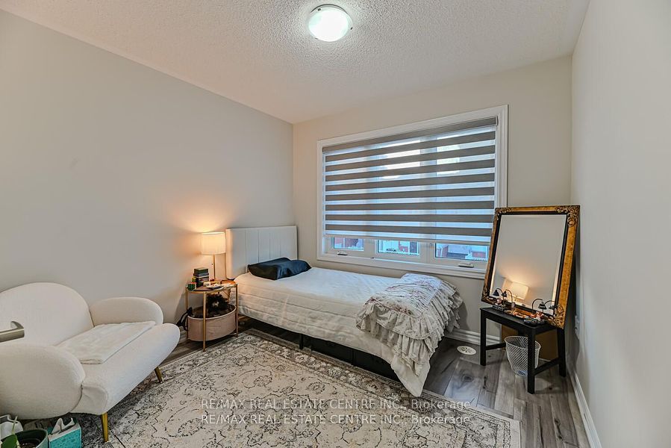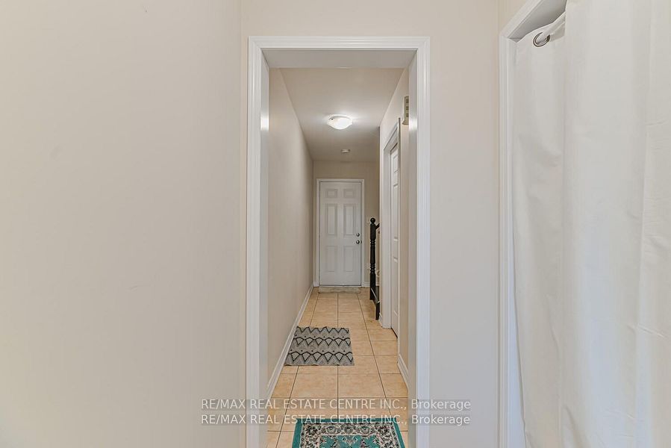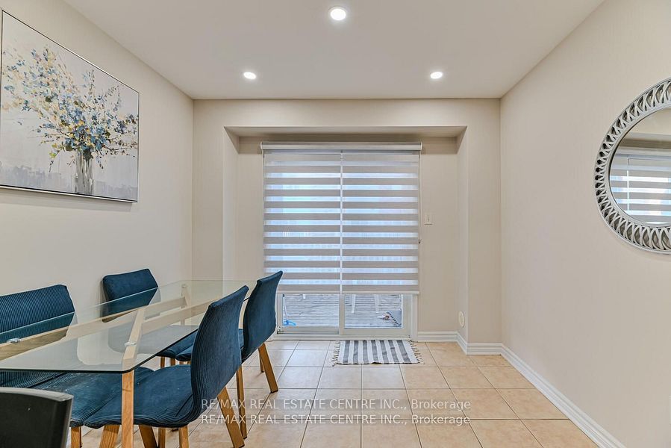Do not miss this well-kept bedroom house In the Heart Of Brampton, This elegant townhouse comes with Three Bedrooms and Three bathrooms and Den (Which can Be Used as an Office ) . Low Maintenance Fee Walk To Downtown, High Demand Area, Close To Schools, Transit, Plazas, Hwy/410, staircase dark Stained Elegantly, Upgraded Flat Ceiling, Very High-End Kitchen, W/Granite Countertop And Pentary, Top Quality Backsplash, Under-Cabinets Lights, Washrooms W/Granite Countertops And Upgraded Accessories, A/C, Rough-In Cvac,
50 Hillcrest Ave #28
Queen Street Corridor, Brampton, Peel $810,000Make an offer
3+1 Beds
3 Baths
1400-1599 sqft
Attached
Garage
Parking for 1
Se Facing
- MLS®#:
- W9392730
- Property Type:
- Condo Townhouse
- Property Style:
- 3-Storey
- Area:
- Peel
- Community:
- Queen Street Corridor
- Taxes:
- $3,908.23 / 2023
- Maint:
- $192
- Added:
- October 11 2024
- Status:
- Active
- Outside:
- Brick
- Year Built:
- Basement:
- None
- Brokerage:
- RE/MAX REAL ESTATE CENTRE INC.
- Pets:
- Restrict
- Intersection:
- Queen/ Kennedy
- Rooms:
- 11
- Bedrooms:
- 3+1
- Bathrooms:
- 3
- Fireplace:
- Y
- Utilities
- Water:
- Cooling:
- Central Air
- Heating Type:
- Forced Air
- Heating Fuel:
- Gas
| Living | 2.75 x 2.9m Laminate, Window, Access To Garage |
|---|---|
| Great Rm | 5.1 x 4.25m Laminate, Window, 2 Pc Bath |
| Kitchen | 4.25 x 4.9m Ceramic Floor, Stainless Steel Appl, Backsplash |
| Breakfast | 2.8 x 2.95m Ceramic Floor, W/O To Balcony |
| Prim Bdrm | 4.2 x 3.3m Laminate, W/I Closet, Window |
| 2nd Br | 3 x 2.45m Laminate |
| 3rd Br | 2.8 x 2.8m Laminate |
| Laundry | 0 |
Sale/Lease History of 50 Hillcrest Ave #28
View all past sales, leases, and listings of the property at 50 Hillcrest Ave #28.Neighbourhood
Schools, amenities, travel times, and market trends near 50 Hillcrest Ave #28Queen Street Corridor home prices
Average sold price for Detached, Semi-Detached, Condo, Townhomes in Queen Street Corridor
Insights for 50 Hillcrest Ave #28
View the highest and lowest priced active homes, recent sales on the same street and postal code as 50 Hillcrest Ave #28, and upcoming open houses this weekend.
* Data is provided courtesy of TRREB (Toronto Regional Real-estate Board)
