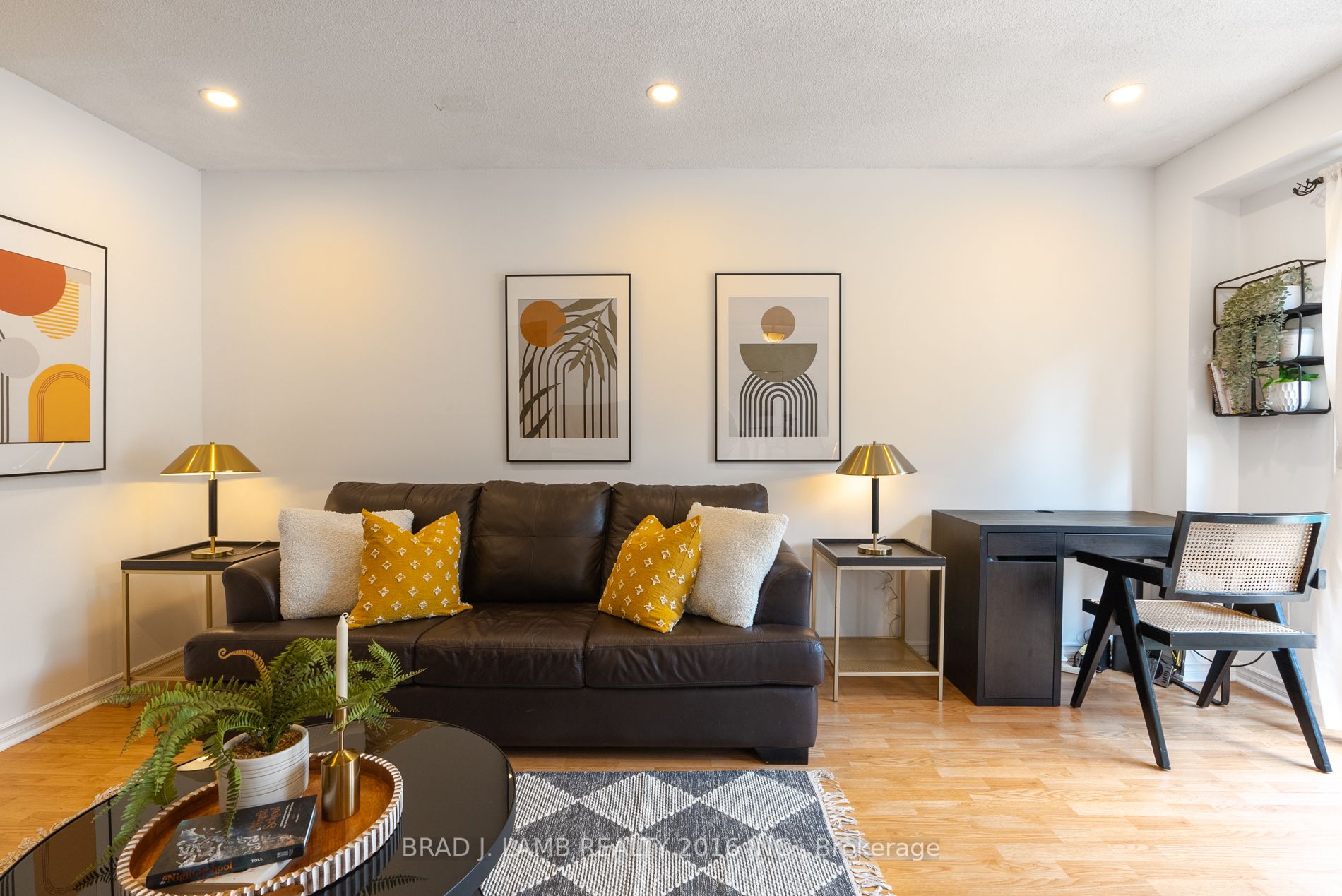Connect with Agent

67 Ashton Cres #67
Central Park, Brampton, Peel, L6S 3J9Local rules require you to be signed in to see this listing details.
Local rules require you to be signed in to see this listing details.
Park
Place Of Worship
Public Transit
School
