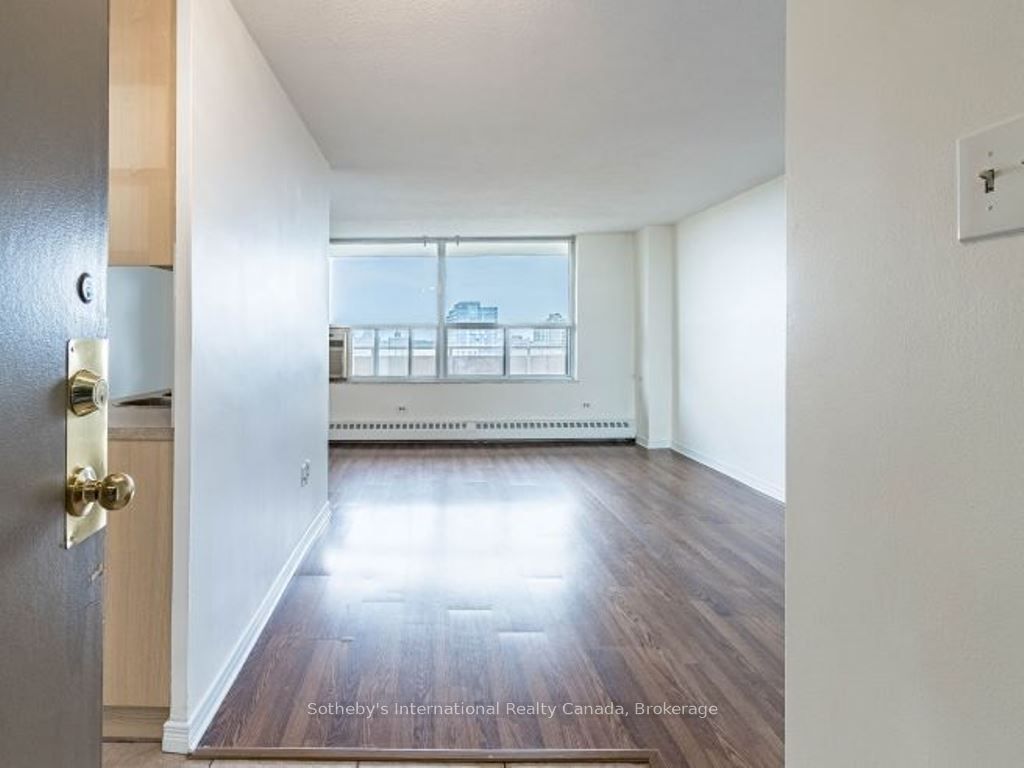PRIME LOCATION. Rarely offered 1-bedroom in well-managed quiet building close to all amenities. 10-minute walk to Cooksville GO, close to SquareOne shopping centre, and easy access to HWY 403 & QEW. Freshly painted and well maintained. 1 Exclusive use underground parking space included. Condo fees include Heat, Water, Cable TV, and Parking. Lovely unobstructed view from the 11th-floor balcony, looking South over established neighbourhood.
**Interboard listing: The Lakelands Association of REALTORS**


































