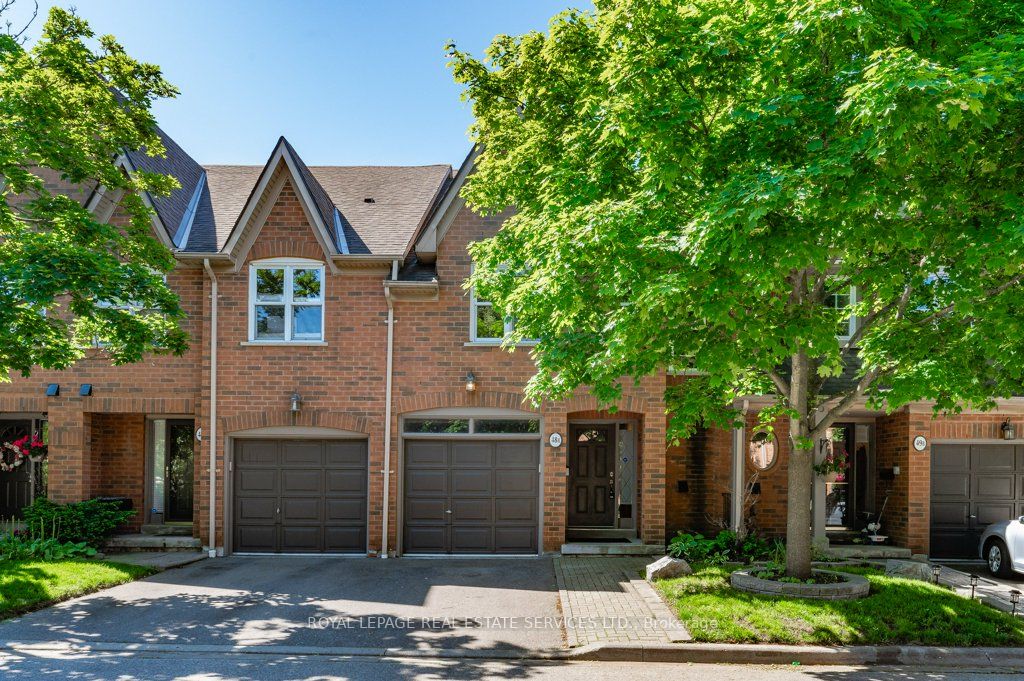Connect with Agent

1084 Queen St W #48B
Lorne Park, Mississauga, Peel, L5H 4K4Local rules require you to be signed in to see this listing details.
Local rules require you to be signed in to see this listing details.
Golf
Lake/Pond
Park
Place Of Worship
Public Transit
School
