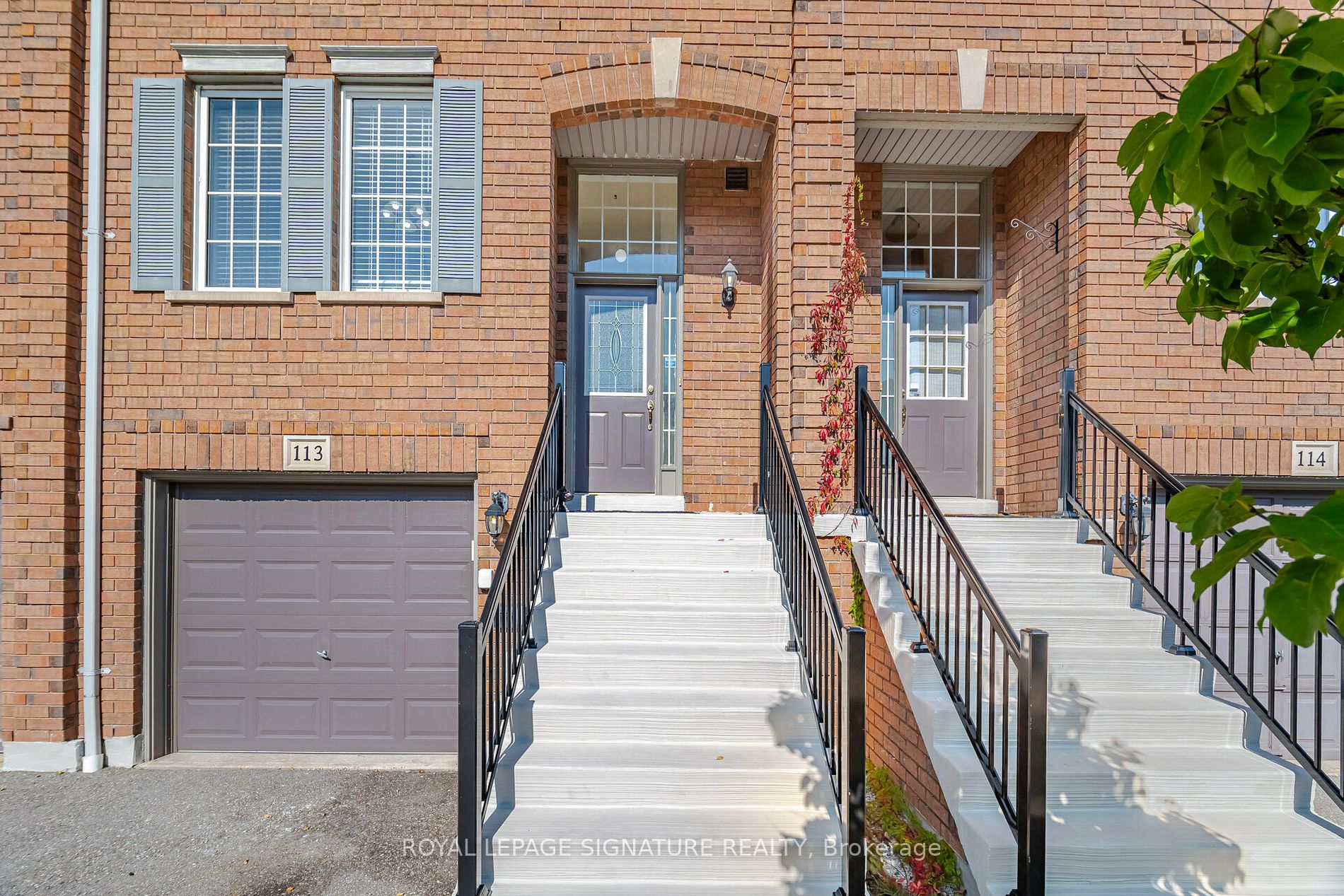Clean 3 Bedroom 4 Washroom Townhouse , Located At High Demand Area. Spacious Master With LargeWalk-In Closet and Ensuite Washroom, Basement Finished With W/O to deck. Basement Can Be Used As 4thBedroom. Walkout To Yard From Basement. Walking Distance To Neighbourhood Schools that are ratedvery high in Mississauga, Parks, Hospital. Close To Highways, Community Centre, Library, Shopping Mall.
5530 Glen Erin Dr #113
Central Erin Mills, Mississauga, Peel $915,500Make an offer
3 Beds
4 Baths
1600-1799 sqft
Built-In
Garage
Parking for 1
W Facing
- MLS®#:
- W9365913
- Property Type:
- Condo Townhouse
- Property Style:
- 3-Storey
- Area:
- Peel
- Community:
- Central Erin Mills
- Taxes:
- $4,468.10 / 2023
- Maint:
- $325
- Added:
- September 24 2024
- Status:
- Active
- Outside:
- Brick
- Year Built:
- Basement:
- W/O
- Brokerage:
- ROYAL LEPAGE SIGNATURE REALTY
- Pets:
- Restrict
- Intersection:
- Glen Erin Dr/Thomas St
- Rooms:
- 6
- Bedrooms:
- 3
- Bathrooms:
- 4
- Fireplace:
- N
- Utilities
- Water:
- Cooling:
- Central Air
- Heating Type:
- Forced Air
- Heating Fuel:
- Gas
| Kitchen | 3.07 x 2.67m Ceramic Floor, Combined W/Dining, Open Concept |
|---|---|
| Living | 5.28 x 5.03m Ceramic Floor, W/O To Balcony |
| Dining | 3.07 x 2.51m Ceramic Floor, Combined W/Kitchen, Window |
| Br | 5.28 x 4.34m 3 Pc Ensuite, W/I Closet, Hardwood Floor |
| 2nd Br | 2.59 x 2.64m Hardwood Floor, Closet, Window |
| 3rd Br | 2.59 x 2.64m Hardwood Floor, Closet, Window |
| Family | 5.28 x 3.1m Laminate, W/O To Deck, 2 Pc Bath |
| Laundry | 3.07 x 2.64m |
Listing Description
Property Features
Arts Centre
Hospital
Public Transit
Rec Centre
River/Stream
School
Building Amenities
Visitor Parking
Sale/Lease History of 5530 Glen Erin Dr #113
View all past sales, leases, and listings of the property at 5530 Glen Erin Dr #113.Neighbourhood
Schools, amenities, travel times, and market trends near 5530 Glen Erin Dr #113Central Erin Mills home prices
Average sold price for Detached, Semi-Detached, Condo, Townhomes in Central Erin Mills
Insights for 5530 Glen Erin Dr #113
View the highest and lowest priced active homes, recent sales on the same street and postal code as 5530 Glen Erin Dr #113, and upcoming open houses this weekend.
* Data is provided courtesy of TRREB (Toronto Regional Real-estate Board)







































