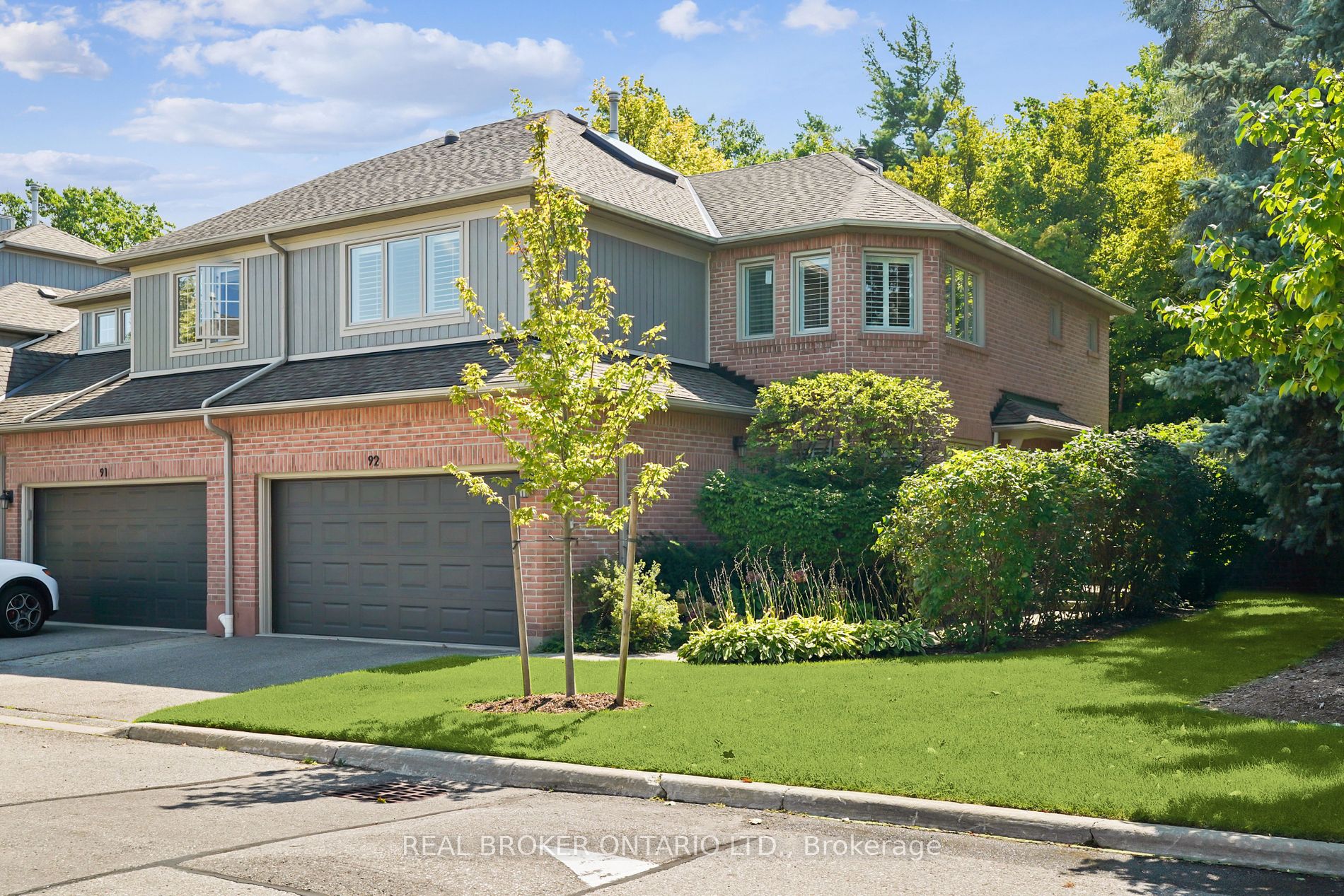Welcome Home! This Property Offers Ample Living Space, 3 Large Bedrooms, A Recently Renovated Kitchen, And Is Located In One Of The Most Desirable Neighbourhoods In Mississauga. End-Cap Townhome With Only One Neighbour & Backs Onto The Serine Sugar Maple Woods. This Home Also Feeds Into Amazing Schools Including John Fraser SS & St. Aloysius Gonzaga. Walking Distance to Erin Mills Mall And Grocery Stores. Perfect Location With Unmatched Privacy. You Need To See It To Believe It!
Windows Replaces (2024), Furnace (2022), Kitchen (2020)
















