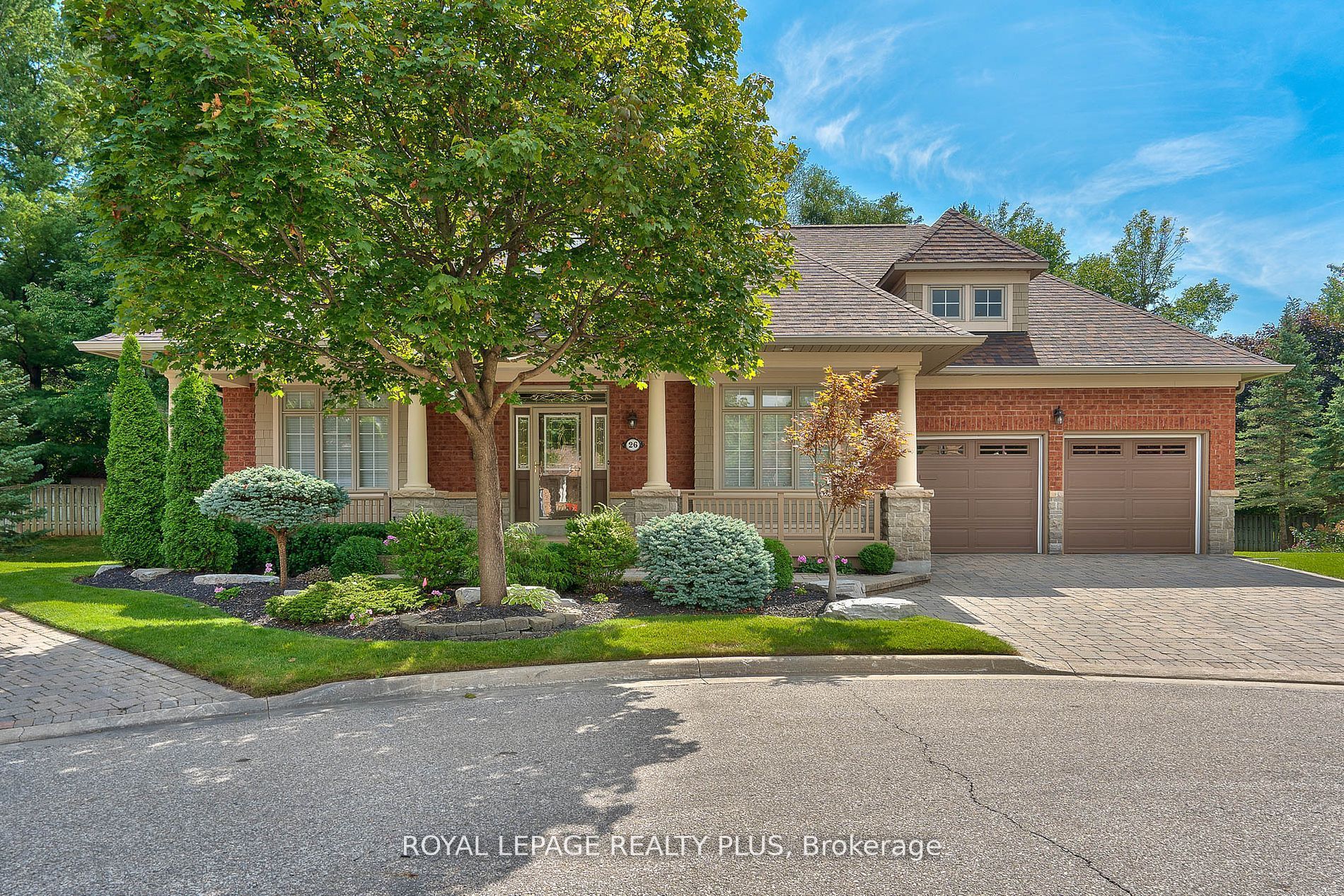This one is special! Enjoy the carefree lifestyle of The Colony by Daniels Corp! Fabulous detached condo bungalow with guest loft at the end of a private cul de sac. Maintenance free living; one fee covers complete four season home exterior, deck, landscaping and road upkeep plus high speed internet and Rogers Ignite TV service! Open concept kitchen and vaulted Great Room with multiple walkouts to huge deck overlooking private garden & water feature. Primary bedroom is large and bright, overlooking the pond with a 5-piece ensuite and a large walk-in closet. Fully finished basement with oak bar, games area & kitchen. Wonderful for entertaining!
Refrigerator, B/I Cooktop, Oven, Dishwasher & Microwave, Stacked Washer/Dryer (As Is), Freezer, Pool table & accessories. light fixtures, Window coverings, central air, central vac, Intercom, Security system, workbench. 2 gas fp, 2 GDO, HWT






































