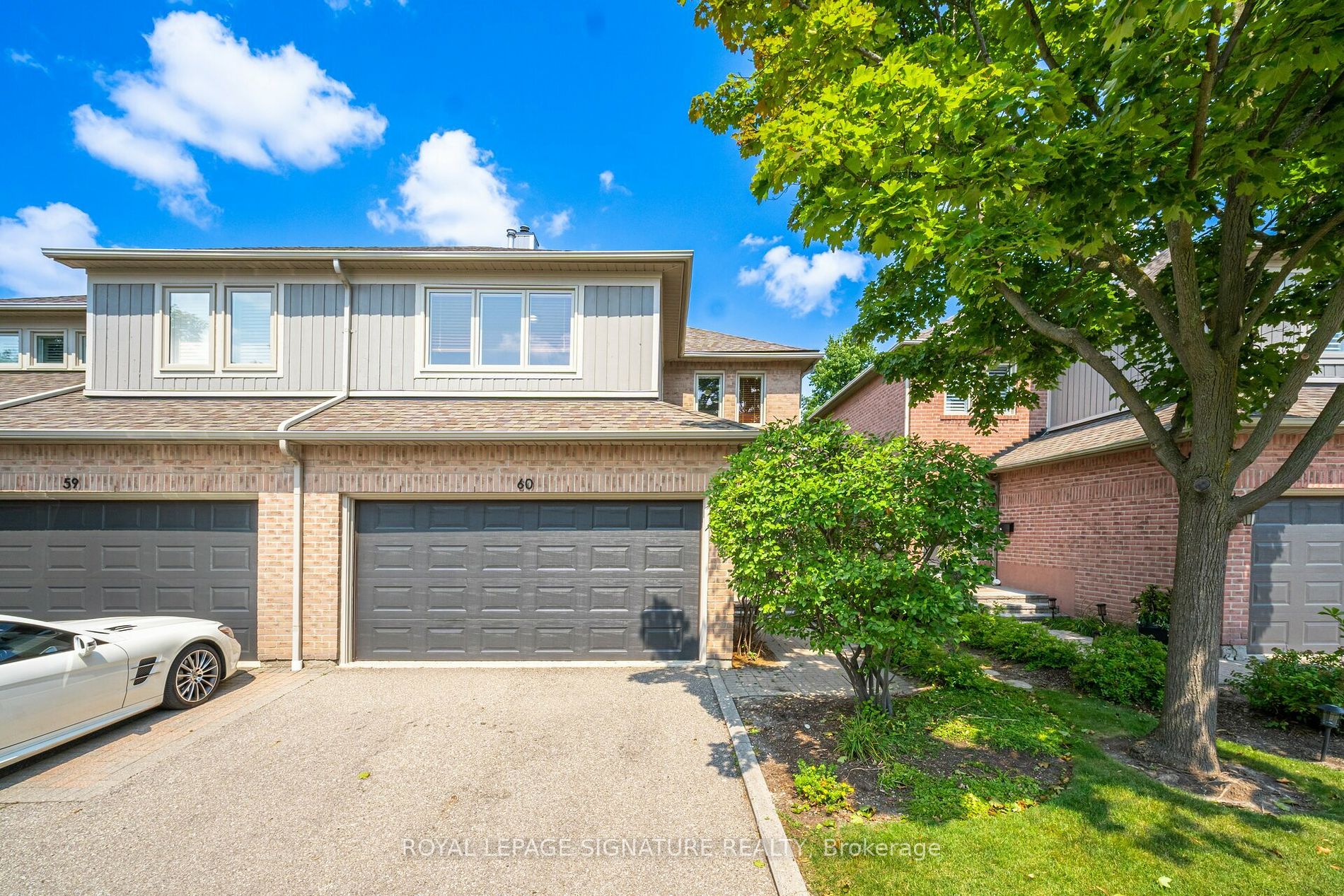Connect with Agent

5480 Glen Erin Dr #60
Central Erin Mills, Mississauga, Peel, L5M 5R3Local rules require you to be signed in to see this listing details.
Local rules require you to be signed in to see this listing details.
Hospital
Park
Place Of Worship
Public Transit
Rec Centre
