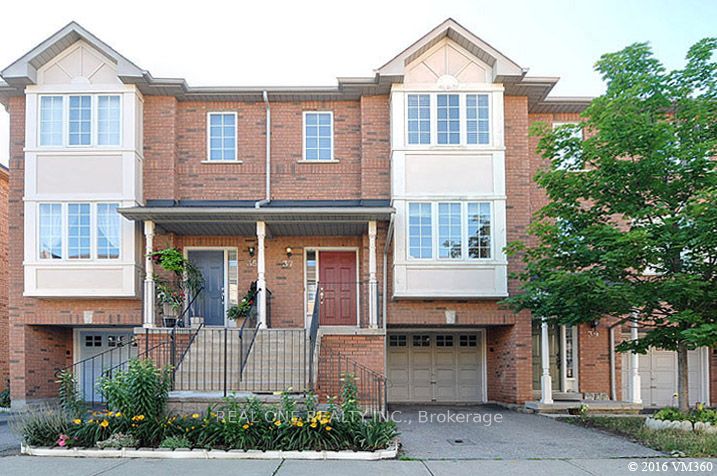Great Location In The Heart Of Mississauga, Steps To Square One! Quick Access To Hwy, Transit, Great Restaurants, Banks, Grocery, Schools. Located In Quiet & Well Managed Complex. Eat In Kitchen, Inside Entrance From Garage, 3 Good Size Bedrooms. Rec Room Or Possible 4th Bedroom With Walk Out To Private Patio.
80 Acorn Pl #37
Hurontario, Mississauga, Peel $889,000Make an offer
3 Beds
3 Baths
1400-1599 sqft
Built-In
Garage
Parking for 1
N Facing
- MLS®#:
- W9231223
- Property Type:
- Condo Townhouse
- Property Style:
- 2-Storey
- Area:
- Peel
- Community:
- Hurontario
- Taxes:
- $4,155.79 / 2024
- Maint:
- $175
- Added:
- July 29 2024
- Status:
- Active
- Outside:
- Brick
- Year Built:
- Basement:
- Finished W/O
- Brokerage:
- REAL ONE REALTY INC.
- Pets:
- Restrict
- Intersection:
- Hurontario & Hwy 403
- Rooms:
- 7
- Bedrooms:
- 3
- Bathrooms:
- 3
- Fireplace:
- N
- Utilities
- Water:
- Cooling:
- Central Air
- Heating Type:
- Forced Air
- Heating Fuel:
- Gas
| Living | 6.4 x 4.26m Parquet Floor, Combined W/Dining, Large Window |
|---|---|
| Dining | 6.4 x 4.26m Parquet Floor, Combined W/Living |
| Kitchen | 3.48 x 2.49m Ceramic Floor, B/I Dishwasher, Stainless Steel Appl |
| Breakfast | 3.49 x 2.75m Ceramic Floor, Juliette Balcony |
| Prim Bdrm | 3.8 x 3.65m Parquet Floor, W/I Closet, 4 Pc Ensuite |
| 2nd Br | 3.75 x 2.65m Parquet Floor, Closet, Window |
| 3rd Br | 2.7 x 2.65m Parquet Floor, Closet, Window |
| Family | 3.45 x 2.85m Laminate, W/O To Patio, Access To Garage |
Property Features
Arts Centre
Clear View
Cul De Sac
Public Transit
Rec Centre
School
Building Amenities
Visitor Parking
Sale/Lease History of 80 Acorn Pl #37
View all past sales, leases, and listings of the property at 80 Acorn Pl #37.Neighbourhood
Schools, amenities, travel times, and market trends near 80 Acorn Pl #37Hurontario home prices
Average sold price for Detached, Semi-Detached, Condo, Townhomes in Hurontario
Insights for 80 Acorn Pl #37
View the highest and lowest priced active homes, recent sales on the same street and postal code as 80 Acorn Pl #37, and upcoming open houses this weekend.
* Data is provided courtesy of TRREB (Toronto Regional Real-estate Board)

















